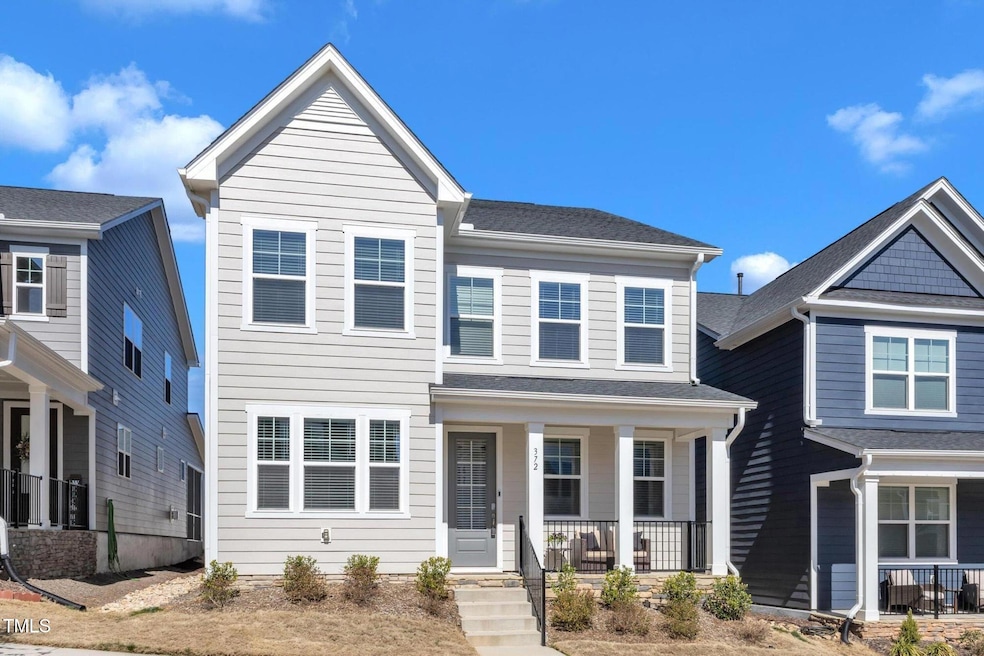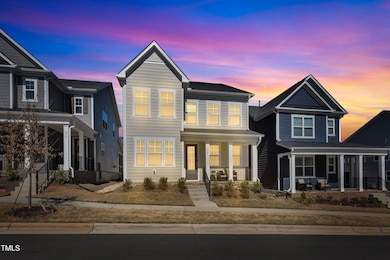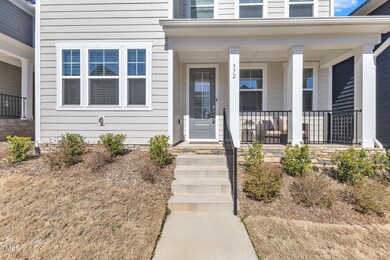
372 Natsam Woods Way Wake Forest, NC 27587
Estimated payment $3,194/month
Highlights
- Community Cabanas
- Open Floorplan
- Transitional Architecture
- Richland Creek Elementary School Rated A-
- Clubhouse
- Main Floor Bedroom
About This Home
Welcome to this beautifully upgraded 2023-built home in the heart of Wake Forest, where modern design meets everyday comfort. Nestled in a desirable community with direct access to East Carroll Joyner Park, this home offers a perfect balance of convenience, style, and nature. With a pool, cabana, and miles of greenway trails just steps away, you'll love coming home to this peaceful retreat—while still being just minutes from shopping, dining, top-rated schools, and Raleigh - the community of Devon Square offers it all!
Inside, the open and airy layout is designed for both relaxation and entertaining. The heart of the home is the chef's kitchen, featuring stainless steel GE appliances, quartz countertops, a spacious island, and a walk-in pantry—perfect for hosting or whipping up your favorite meals. The kitchen flows seamlessly into the living and dining areas, ideal for entertaining. Relax on the screened porch, featuring a ceiling fan for added comfort, creating the perfect spot to sip your morning coffee and enjoy the refreshing outdoor breeze.
This home was built with flexibility in mind. Downstairs, you'll find a private home office for remote work, a secluded guest bedroom with a full bath, and a drop zone to keep things organized as you step inside from the garage. Upstairs, a cozy loft provides an extra living space, while two secondary bedrooms offer plenty of room for family or guests. The primary suite is a true retreat, featuring elegant tray ceilings, a spa-like en suite bath, and a massive walk-in closet that will make getting ready a breeze. Additionally, the laundry room with a utility sink is conveniently located upstairs, making laundry day effortless.
Every detail in this home has been thoughtfully selected, from the neutral color palette and stylish LVP flooring to the ceiling fans in every room and custom blinds throughout. And for those who love smart home tech, this home has you covered—most features are app-controlled, with Ring security cameras and a video doorbell adding peace of mind. A tankless water heater ensures endless hot water, while the attached, rear-entry 2-car garage provides the perfect spot for extra storage.
Outside, the Southern-style covered front porch welcomes you home, setting the stage for evenings spent unwinding and enjoying the neighborhood. With breathtaking green spaces, a vibrant community, and easy access to everything you need, this home is more than just a place to live—it's a lifestyle.
Discover why this Wake Forest home is the perfect place to call your own! Schedule your private tour today and experience all that this stunning property has to offer!
Home Details
Home Type
- Single Family
Est. Annual Taxes
- $4,105
Year Built
- Built in 2022
Lot Details
- 3,920 Sq Ft Lot
- Landscaped
- Front Yard
- Property is zoned RMX
HOA Fees
- $62 Monthly HOA Fees
Parking
- 2 Car Garage
- Rear-Facing Garage
- Garage Door Opener
- Private Driveway
- 2 Open Parking Spaces
Home Design
- Transitional Architecture
- Slab Foundation
- Shingle Roof
- HardiePlank Type
Interior Spaces
- 2,589 Sq Ft Home
- 2-Story Property
- Open Floorplan
- Tray Ceiling
- Smooth Ceilings
- Ceiling Fan
- Recessed Lighting
- Gas Log Fireplace
- Blinds
- French Doors
- Mud Room
- Entrance Foyer
- Family Room with Fireplace
- Living Room
- Dining Room
- Home Office
- Loft
- Screened Porch
- Pull Down Stairs to Attic
Kitchen
- Eat-In Kitchen
- Breakfast Bar
- Built-In Oven
- Gas Oven
- Gas Cooktop
- Range Hood
- Microwave
- ENERGY STAR Qualified Dishwasher
- Stainless Steel Appliances
- Smart Appliances
- Kitchen Island
- Quartz Countertops
- Disposal
Flooring
- Carpet
- Tile
- Luxury Vinyl Tile
Bedrooms and Bathrooms
- 4 Bedrooms
- Main Floor Bedroom
- Walk-In Closet
- 3 Full Bathrooms
- Double Vanity
- Bathtub with Shower
- Walk-in Shower
Laundry
- Laundry Room
- Laundry on upper level
- Sink Near Laundry
Home Security
- Smart Home
- Carbon Monoxide Detectors
- Fire and Smoke Detector
Accessible Home Design
- Accessible Common Area
- Smart Technology
Schools
- Richland Creek Elementary School
- Wake Forest Middle School
- Wake Forest High School
Utilities
- Forced Air Zoned Heating and Cooling System
- Heating System Uses Natural Gas
- Tankless Water Heater
- No Septic System
- Phone Available
- Cable TV Available
Additional Features
- Outdoor Pool
- Grass Field
Listing and Financial Details
- Assessor Parcel Number 1841183173
Community Details
Overview
- Association fees include insurance, ground maintenance
- Devon Square Hoa/Charleston Management Corporation Association, Phone Number (919) 847-3003
- Built by Lennar
- Devon Square Subdivision, Victoria Floorplan
- Maintained Community
Amenities
- Clubhouse
Recreation
- Community Cabanas
- Community Pool
- Park
- Trails
Map
Home Values in the Area
Average Home Value in this Area
Tax History
| Year | Tax Paid | Tax Assessment Tax Assessment Total Assessment is a certain percentage of the fair market value that is determined by local assessors to be the total taxable value of land and additions on the property. | Land | Improvement |
|---|---|---|---|---|
| 2024 | $4,105 | $424,615 | $80,000 | $344,615 |
| 2023 | $4,094 | $350,562 | $60,000 | $290,562 |
| 2022 | $0 | $0 | $0 | $0 |
Property History
| Date | Event | Price | Change | Sq Ft Price |
|---|---|---|---|---|
| 03/22/2025 03/22/25 | Price Changed | $499,900 | -4.8% | $193 / Sq Ft |
| 03/14/2025 03/14/25 | For Sale | $524,900 | -- | $203 / Sq Ft |
Deed History
| Date | Type | Sale Price | Title Company |
|---|---|---|---|
| Special Warranty Deed | $416,000 | None Listed On Document |
Mortgage History
| Date | Status | Loan Amount | Loan Type |
|---|---|---|---|
| Open | $354,700 | New Conventional | |
| Closed | $352,992 | New Conventional |
Similar Homes in Wake Forest, NC
Source: Doorify MLS
MLS Number: 10082270
APN: 1841.05-18-3173-000
- 781 Cormiche Ln
- 317 Devon Cliffs Dr
- 601 Gimari Dr
- 515 Brushford Ln
- 918 Templeridge Rd
- 402 Shannonford Ct
- 886 Drogheda Place
- 12753 Wake Union Church Rd
- 335 Spaight Acres Way
- 112 Remington Woods Dr
- 414 Bakewell Ct
- 365 Rocky Crest Ln
- 8317 Dolce Dr
- 13816 N Meadows Ct
- 210 Lilliput Ln
- 401 Newquay Ln
- 311 Lilliput Ln
- 1204 Chamberwell Ave
- 215 W Chestnut Ave
- 210 W Oak Ave






