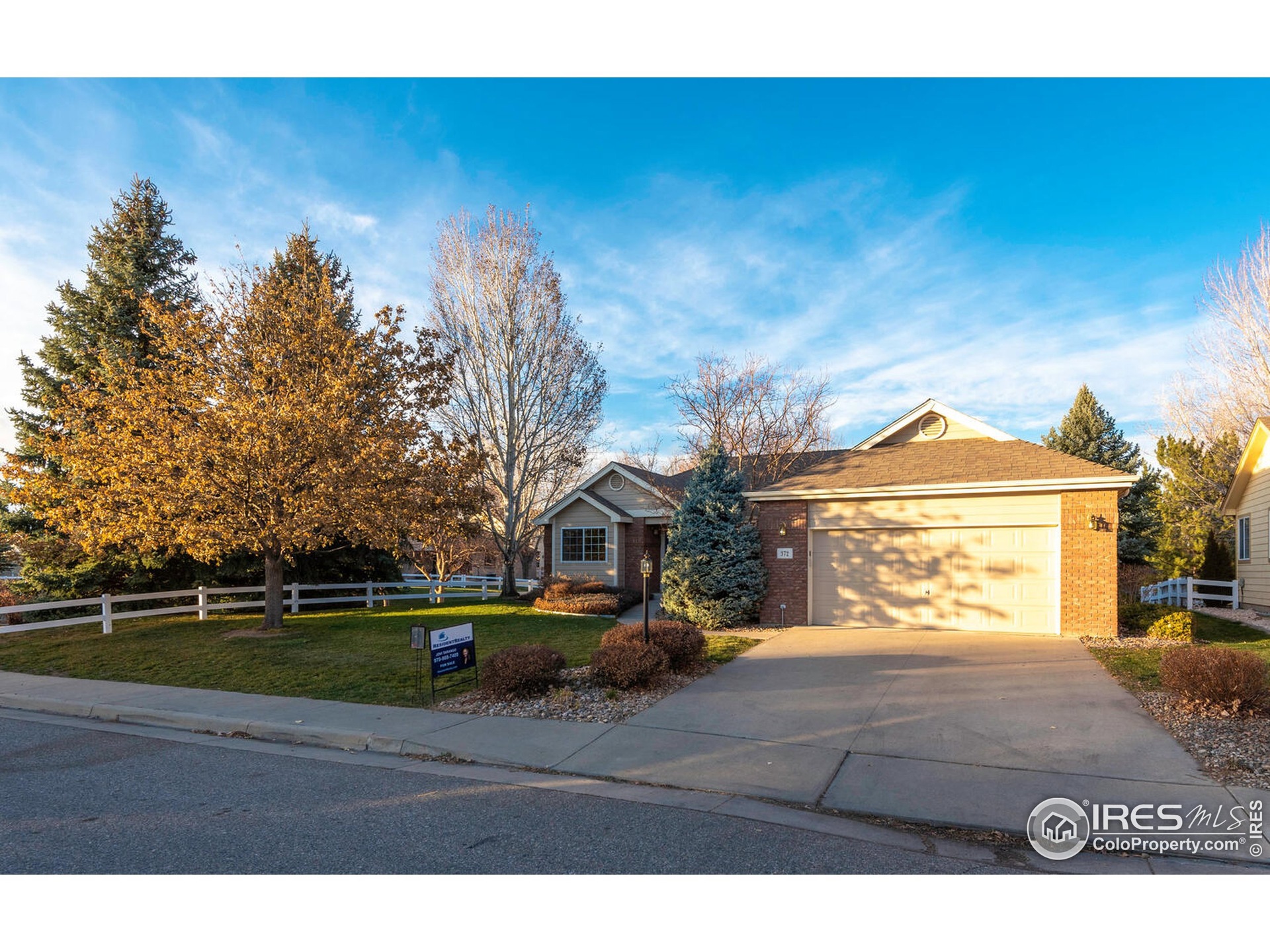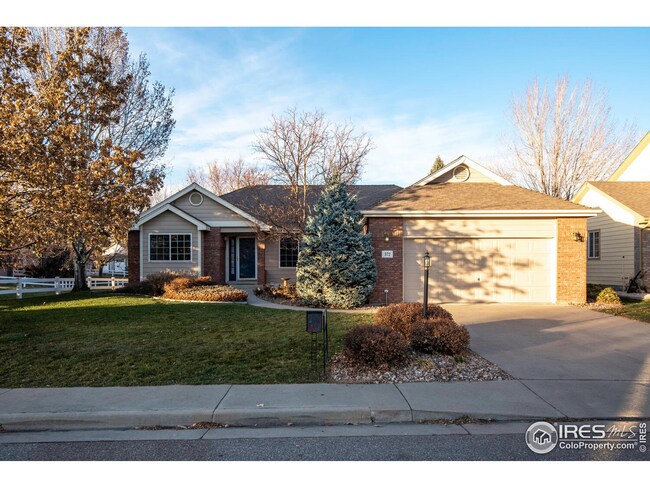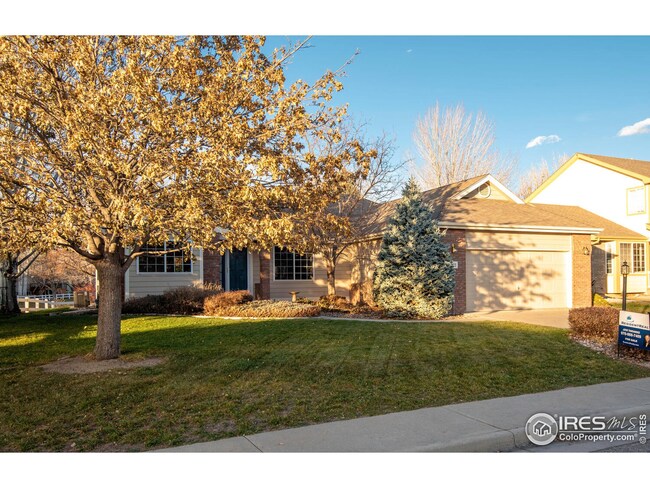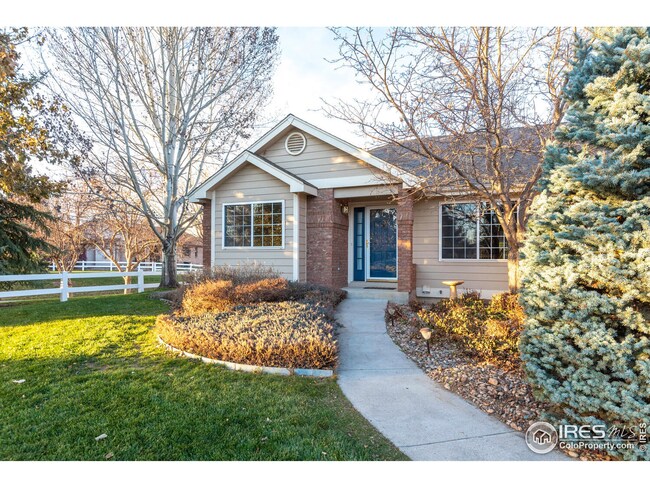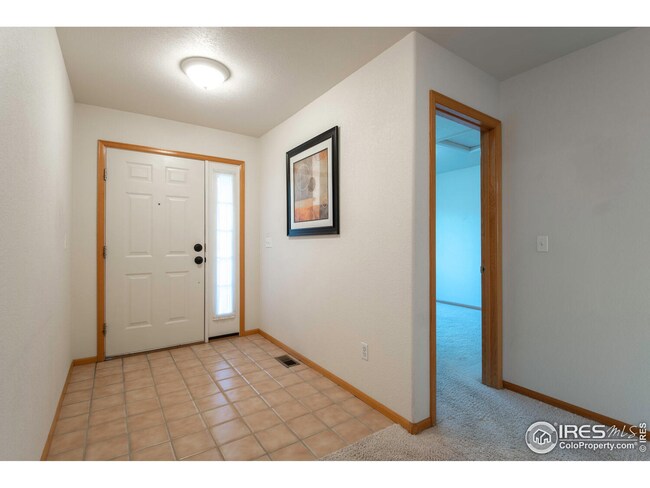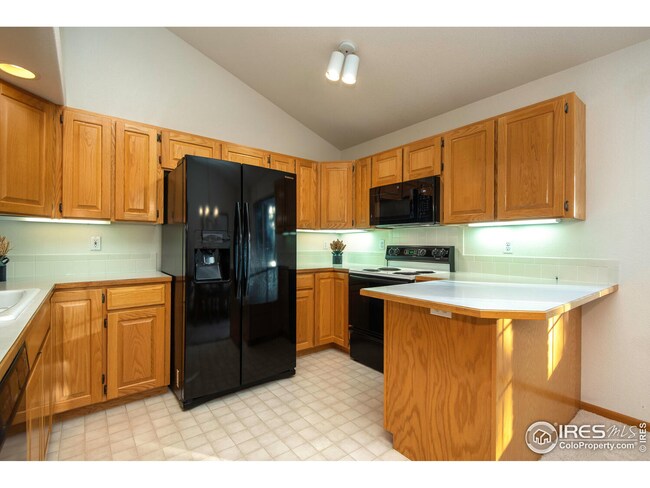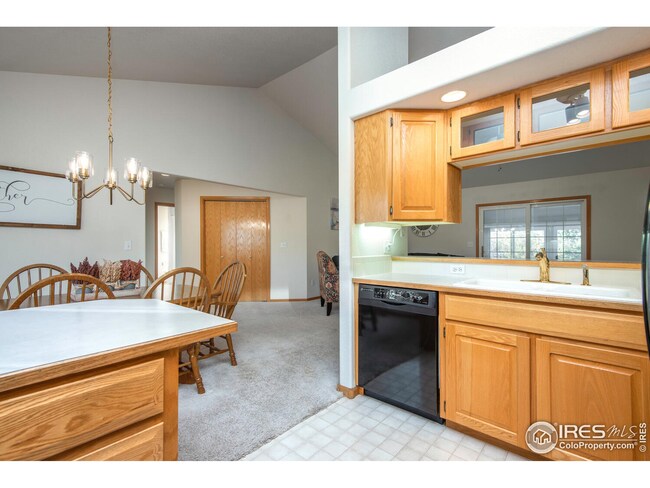
372 Tacanecy Dr Loveland, CO 80537
Highlights
- Open Floorplan
- Cathedral Ceiling
- Cottage
- Wooded Lot
- Corner Lot
- Hiking Trails
About This Home
As of December 2020Welcome Home! This Beautiful Home offers an inviting Open Floor Plan on a Large Corner Lot Backing to Open Space, Mature Trees & Walking Paths! Entertain in the Large Family Room w/ Tile Gas Fireplace & host holiday dinners in your Open Kitchen complete w/ Separate Dining Space & Breakfast Bar! The Large Master Retreat backs to Open Space Views, has Walk In Closet & Attached 3/4 Bath. Two Additional Bedrooms in the home offer Natural Light & Great Views to the Back! The Unfinished Basement offers Unlimited Storage Space as well as Rough In Plumbing for Future Expansion! Enjoy Mature Landscape in the Charming Enclosed Patio/Sunroom Space w/ Wall to Wall Glass Sliding Doors w/ AC & Heat! No Neighbors in Back or to Side of home! Mature Landscape surrounds the home offering Great Privacy. New Light Fixtures throughout, New AC & Water Heater! One Owner & has kept home Immaculate! Mariana Glen offers Walking Paths, Parks & close to Golf Course & Amenities of Downtown Loveland!
Home Details
Home Type
- Single Family
Est. Annual Taxes
- $2,270
Year Built
- Built in 1995
Lot Details
- 8,137 Sq Ft Lot
- Open Space
- South Facing Home
- Southern Exposure
- Partially Fenced Property
- Vinyl Fence
- Corner Lot
- Level Lot
- Sprinkler System
- Wooded Lot
HOA Fees
- $34 Monthly HOA Fees
Parking
- 2 Car Attached Garage
- Garage Door Opener
- Driveway Level
Home Design
- Cottage
- Brick Veneer
- Wood Frame Construction
- Composition Roof
- Composition Shingle
Interior Spaces
- 1,686 Sq Ft Home
- 1-Story Property
- Open Floorplan
- Cathedral Ceiling
- Ceiling Fan
- Gas Log Fireplace
- Double Pane Windows
- Window Treatments
- Living Room with Fireplace
- Dining Room
- Unfinished Basement
- Basement Fills Entire Space Under The House
Kitchen
- Eat-In Kitchen
- Electric Oven or Range
- Microwave
- Dishwasher
- Disposal
Flooring
- Carpet
- Vinyl
Bedrooms and Bathrooms
- 3 Bedrooms
- Walk-In Closet
- Primary bathroom on main floor
- Walk-in Shower
Laundry
- Laundry on main level
- Washer and Dryer Hookup
Outdoor Features
- Enclosed patio or porch
- Exterior Lighting
Schools
- Namaqua Elementary School
- Clark Middle School
- Thompson Valley High School
Utilities
- Forced Air Heating and Cooling System
- High Speed Internet
- Satellite Dish
- Cable TV Available
Additional Features
- Low Pile Carpeting
- Mineral Rights Excluded
Listing and Financial Details
- Assessor Parcel Number R1388339
Community Details
Overview
- Association fees include common amenities, management
- Mariana Glen Subdivision
Recreation
- Park
- Hiking Trails
Map
Home Values in the Area
Average Home Value in this Area
Property History
| Date | Event | Price | Change | Sq Ft Price |
|---|---|---|---|---|
| 04/17/2025 04/17/25 | For Sale | $559,900 | +27.0% | $293 / Sq Ft |
| 03/28/2022 03/28/22 | Off Market | $441,000 | -- | -- |
| 12/28/2020 12/28/20 | Sold | $441,000 | +1.4% | $262 / Sq Ft |
| 11/21/2020 11/21/20 | Pending | -- | -- | -- |
| 11/17/2020 11/17/20 | For Sale | $435,000 | -- | $258 / Sq Ft |
Tax History
| Year | Tax Paid | Tax Assessment Tax Assessment Total Assessment is a certain percentage of the fair market value that is determined by local assessors to be the total taxable value of land and additions on the property. | Land | Improvement |
|---|---|---|---|---|
| 2025 | $2,590 | $37,332 | $3,082 | $34,250 |
| 2024 | $2,590 | $37,332 | $3,082 | $34,250 |
| 2022 | $2,158 | $27,126 | $3,197 | $23,929 |
| 2021 | $2,218 | $27,906 | $3,289 | $24,617 |
| 2020 | $2,309 | $29,036 | $3,289 | $25,747 |
| 2019 | $2,270 | $29,036 | $3,289 | $25,747 |
| 2018 | $2,118 | $25,740 | $3,312 | $22,428 |
| 2017 | $1,824 | $25,740 | $3,312 | $22,428 |
| 2016 | $1,679 | $22,893 | $3,662 | $19,231 |
| 2015 | $1,665 | $22,890 | $3,660 | $19,230 |
| 2014 | $1,479 | $19,670 | $3,660 | $16,010 |
Mortgage History
| Date | Status | Loan Amount | Loan Type |
|---|---|---|---|
| Open | $352,800 | New Conventional |
Deed History
| Date | Type | Sale Price | Title Company |
|---|---|---|---|
| Special Warranty Deed | $441,000 | Heritage Title Co | |
| Interfamily Deed Transfer | -- | -- | |
| Warranty Deed | $171,600 | -- | |
| Warranty Deed | $33,500 | -- | |
| Warranty Deed | $438,400 | -- |
Similar Homes in the area
Source: IRES MLS
MLS Number: 928775
APN: 95211-27-010
- 375 Tiabi Ct
- 450 Wapola Ave
- 148 Tiabi Dr
- 2821 5th St SW
- 3184 Ivy Dr
- 2615 Anemonie Dr
- 2802 SW Bridalwreath Place
- 225 Medina Ct
- 265 Medina Ct
- 219 Medina Ct
- 3631 Angora Dr
- 3577 Peruvian Torch Dr
- 3560 Peruvian Torch Dr
- 1168 Blue Agave Ct
- 332 Terri Dr
- 3533 Saguaro Dr
- 502 Jocelyn Dr
- 3570 Saguaro Dr
- 368 Blackstone Cir
- 4311 Bluffview Dr
