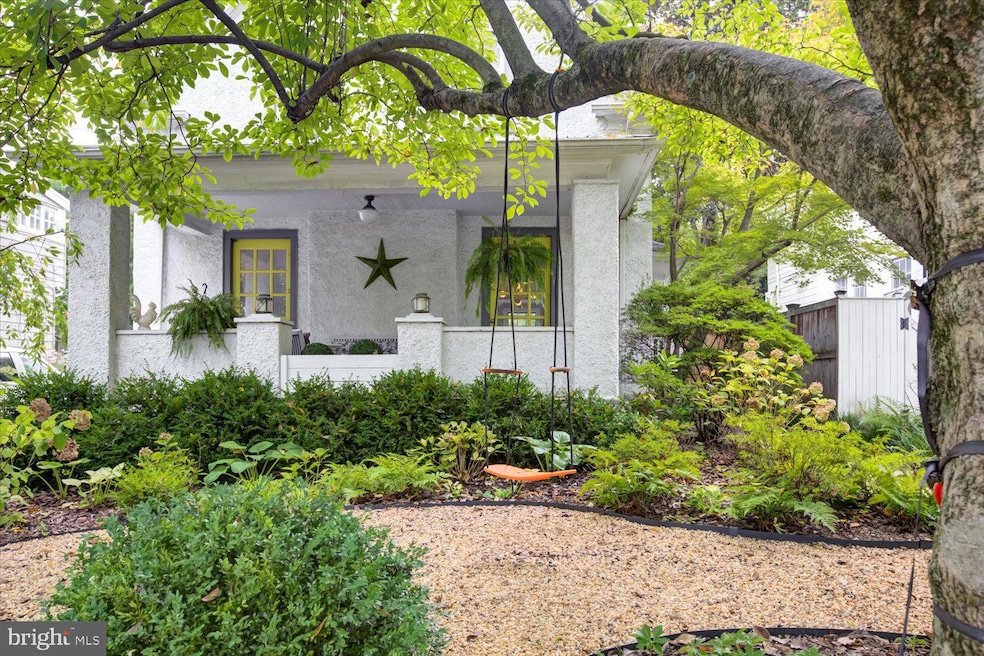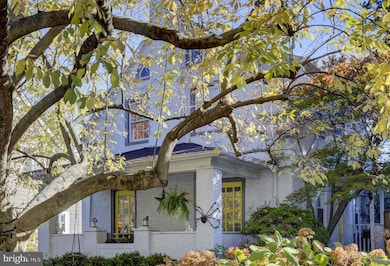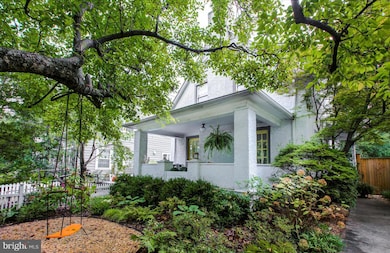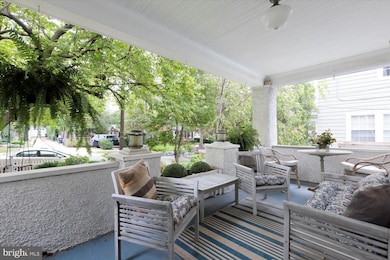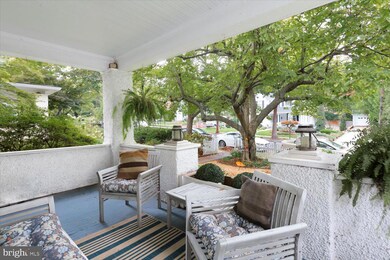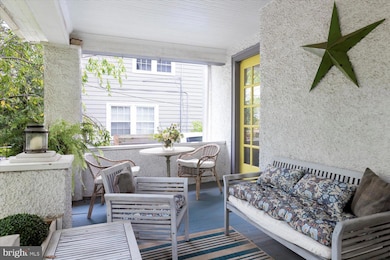
3720 Mckinley St NW Washington, DC 20015
Chevy Chase NeighborhoodHighlights
- Traditional Architecture
- 1 Fireplace
- Central Air
- Lafayette Elementary School Rated A-
- No HOA
- Hot Water Heating System
About This Home
As of November 2024OPEN HOUSE CANCELLED. HOME UNDER CONTRACT. Welcome to this charming 1920s bungalow nestled in the heart of Chevy Chase, DC! This inviting 3-bedroom, 3-bath home seamlessly combines classic character with modern updates, offering the perfect blend of elegance and functionality. Step into the light-filled living spaces, featuring original hardwood floors and timeless architectural details that evoke the home’s rich history.
The recently updated kitchen boasts high-end stainless steel appliances, quartz countertops, and ample cabinetry, making it a chef’s delight and the perfect spot for entertaining. The newly renovated family room provides a cozy yet contemporary retreat, ideal for gatherings or quiet evenings at home.
Outside, enjoy a beautiful, private backyard oasis—lushly landscaped and perfect for outdoor dining, gardening, or relaxing on sunny afternoons. The home’s location in Chevy Chase offers an unbeatable lifestyle with close proximity to the shops and restaurants of Connecticut Ave and an easy commute to the Friendship Heights Metro.
Home Details
Home Type
- Single Family
Est. Annual Taxes
- $8,132
Year Built
- Built in 1922
Lot Details
- 4,863 Sq Ft Lot
- Property is in excellent condition
- Property is zoned DOB
Home Design
- Traditional Architecture
- Slab Foundation
- Stucco
Interior Spaces
- Property has 3 Levels
- 1 Fireplace
- Partially Finished Basement
- Interior Basement Entry
Bedrooms and Bathrooms
- 3 Bedrooms
Parking
- 1 Parking Space
- On-Street Parking
Utilities
- Central Air
- Hot Water Heating System
- Electric Water Heater
Community Details
- No Home Owners Association
- Chevy Chase Subdivision
Listing and Financial Details
- Tax Lot 87
- Assessor Parcel Number 1867//0087
Map
Home Values in the Area
Average Home Value in this Area
Property History
| Date | Event | Price | Change | Sq Ft Price |
|---|---|---|---|---|
| 11/19/2024 11/19/24 | Sold | $1,500,000 | +7.2% | $660 / Sq Ft |
| 10/29/2024 10/29/24 | For Sale | $1,399,000 | +49.6% | $616 / Sq Ft |
| 02/29/2016 02/29/16 | Sold | $935,000 | +4.0% | $545 / Sq Ft |
| 01/12/2016 01/12/16 | Pending | -- | -- | -- |
| 01/07/2016 01/07/16 | For Sale | $899,000 | +10.3% | $524 / Sq Ft |
| 09/19/2013 09/19/13 | Sold | $815,000 | -1.7% | $475 / Sq Ft |
| 08/18/2013 08/18/13 | Pending | -- | -- | -- |
| 08/12/2013 08/12/13 | Price Changed | $829,000 | -7.8% | $483 / Sq Ft |
| 07/29/2013 07/29/13 | For Sale | $899,000 | -- | $524 / Sq Ft |
Tax History
| Year | Tax Paid | Tax Assessment Tax Assessment Total Assessment is a certain percentage of the fair market value that is determined by local assessors to be the total taxable value of land and additions on the property. | Land | Improvement |
|---|---|---|---|---|
| 2024 | $8,537 | $1,091,410 | $631,410 | $460,000 |
| 2023 | $8,132 | $1,040,660 | $595,520 | $445,140 |
| 2022 | $7,440 | $953,940 | $549,320 | $404,620 |
| 2021 | $7,283 | $933,180 | $546,600 | $386,580 |
| 2020 | $7,103 | $911,360 | $523,600 | $387,760 |
| 2019 | $6,975 | $895,450 | $513,050 | $382,400 |
| 2018 | $6,857 | $880,060 | $0 | $0 |
| 2017 | $6,811 | $873,780 | $0 | $0 |
| 2016 | $5,989 | $824,780 | $0 | $0 |
| 2015 | $5,447 | $778,290 | $0 | $0 |
| 2014 | $4,962 | $653,950 | $0 | $0 |
Mortgage History
| Date | Status | Loan Amount | Loan Type |
|---|---|---|---|
| Open | $1,125,000 | New Conventional | |
| Closed | $1,125,000 | New Conventional | |
| Previous Owner | $510,400 | Stand Alone Refi Refinance Of Original Loan | |
| Previous Owner | $555,000 | New Conventional | |
| Previous Owner | $652,000 | New Conventional | |
| Previous Owner | $40,750 | Credit Line Revolving | |
| Previous Owner | $15,829 | Unknown |
Deed History
| Date | Type | Sale Price | Title Company |
|---|---|---|---|
| Deed | $1,500,000 | Westcor Land Title Insurance | |
| Deed | $1,500,000 | Westcor Land Title Insurance | |
| Special Warranty Deed | $935,000 | Paragon Title & Escrow Co |
Similar Homes in Washington, DC
Source: Bright MLS
MLS Number: DCDC2166396
APN: 1867-0087
- 5706 Nevada Ave NW
- 3750 Northampton St NW
- 3703 Legation St NW
- 3410 Morrison St NW
- 3335 Legation St NW
- 5406 Connecticut Ave NW Unit 803
- 5500 39th St NW
- 3735 Kanawha St NW
- 3749 1/2 Kanawha St NW
- 5509 33rd St NW
- 3740 Kanawha St NW
- 5315 Connecticut Ave NW Unit 406
- 5315 Connecticut Ave NW Unit 605
- 6009 34th Place NW
- 3219 Morrison St NW
- 5310 Connecticut Ave NW Unit 2
- 3506 Runnymede Place NW
- 3726 Jocelyn St NW
- 5625 Western Ave NW
- 3207 Northampton St NW
