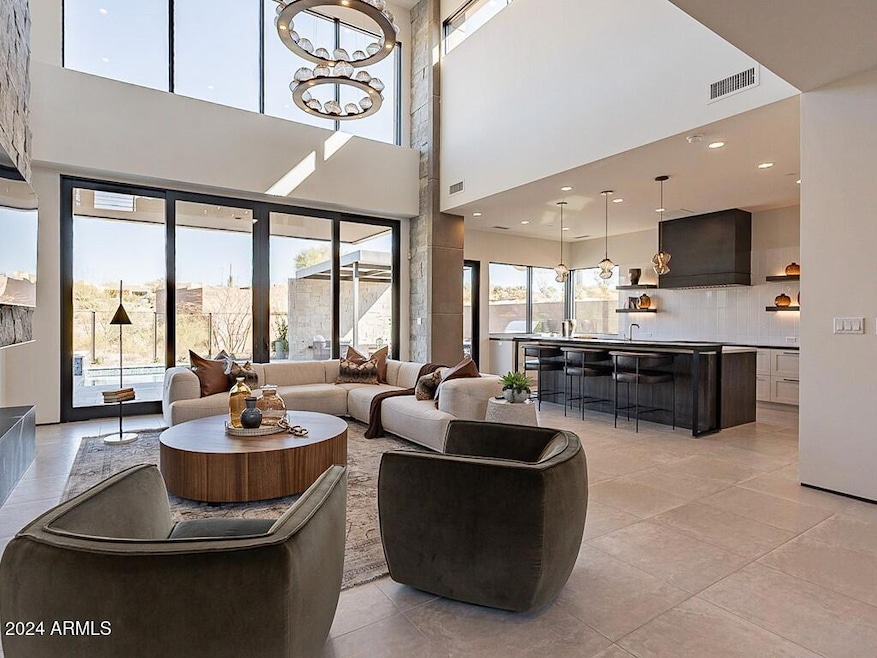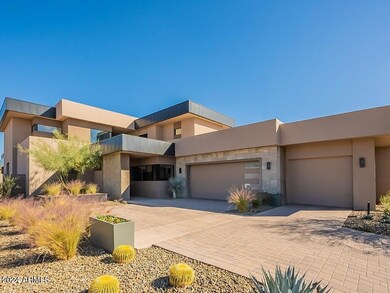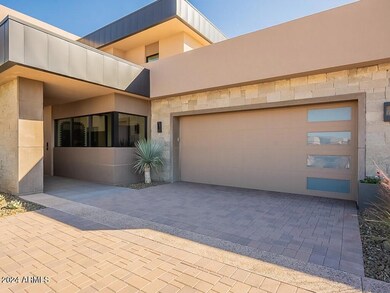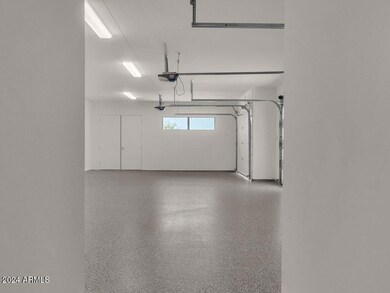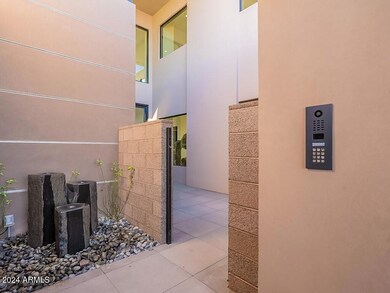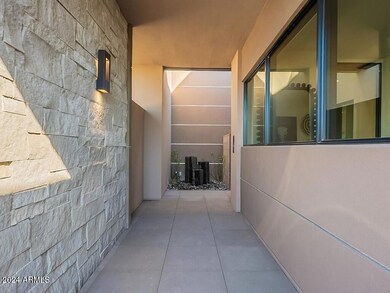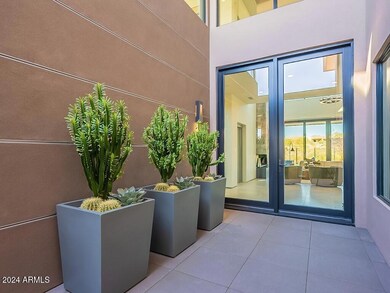
Estimated payment $24,979/month
Highlights
- On Golf Course
- Fitness Center
- Heated Spa
- Black Mountain Elementary School Rated A-
- Gated with Attendant
- Mountain View
About This Home
Cactus Cove is a Fully Furnished - turnkey home built by Cullum Homes! Full desert mountain golf membership available! Contemporary luxury residence is located in the 24/7 guard gated, highly desirable community of Seven Desert Mountain This two-story Cactus Cove home features 4 bedrooms, 4 bathrooms and 1 powder room. The front entry is located behind a beautiful gated private courtyard with an elegant glass door entry. Greeted by a gorgeous great room area with soaring ceilings and a floor to ceiling stacked stone fireplace showpiece focal point. The great room flows seamlessly into the kitchen and opens to the covered patio area with a private pool and stunning mountain views! The chef's kitchen features Sub-Zero and Wolf appliances, handcrafted cabinetry, a large center island and walk-in pantry. Five-burner gas cooktop, large walk-in pantry, and lots of storage. Located on the main floor for ease and convenience, sits the gorgeous master suite with a private exit to the backyard. The en-suite master bathroom features a private toilet room, soaking tub, dual vanities, and a walk-in shower. At the end of the master bathroom, you will find a fabulous walk-in closet with built-ins. This spaciously laid out split floor plan offers an additional bedroom with en-suite bath and walk-in closet on the main level. Also featured on this level is an office, formal dining area, and a powder room. On the second level you will find an expansive seating/loft area that you and your guests will certainly enjoy along with a view deck to show off the incredible mountain views. The second floor also includes two additional bedrooms both with en-suite bathrooms and walk-in closets and one offers access to a private deck. Private pool and spa in the back yard along with a steel ramada with a waterfall feature, great for your entertaining needs. Built-in BBQ area as well. Beautifully designed landscaping with a mixture of desert and grass to blend in with the golf course ambiance. Three car garage so one can store the cars plus a golf cart and all the sports toys. Home is equipped with the latest smart-home technology with full house automation available and is energy efficient. Homeowners at Seven Desert Mountain will either become a lifestyle or golf member to the Desert Mountain Club, gaining access to its world-class amenities including the Sonoran Health and Fitness Spa, tennis complex, a plethora of hiking and biking trails, several luxurious clubhouses and restaurants, and additional private golf courses.
Open House Schedule
-
Friday, April 25, 202511:00 am to 5:00 pm4/25/2025 11:00:00 AM +00:004/25/2025 5:00:00 PM +00:00Add to Calendar
-
Saturday, April 26, 202511:00 am to 5:00 pm4/26/2025 11:00:00 AM +00:004/26/2025 5:00:00 PM +00:00Add to Calendar
Home Details
Home Type
- Single Family
Est. Annual Taxes
- $8,181
Year Built
- Built in 2021
Lot Details
- 10,481 Sq Ft Lot
- On Golf Course
- Private Streets
- Desert faces the front and back of the property
- Wrought Iron Fence
- Block Wall Fence
- Front and Back Yard Sprinklers
- Sprinklers on Timer
- Private Yard
HOA Fees
- $421 Monthly HOA Fees
Parking
- 3 Car Garage
Home Design
- Designed by DREWETT WORKS Architects
- Contemporary Architecture
- Wood Frame Construction
- Cellulose Insulation
- Reflective Roof
- Foam Roof
- Stucco
Interior Spaces
- 4,873 Sq Ft Home
- 2-Story Property
- Elevator
- Ceiling height of 9 feet or more
- Ceiling Fan
- Double Pane Windows
- Low Emissivity Windows
- Wood Frame Window
- Living Room with Fireplace
- Security System Owned
Kitchen
- Breakfast Bar
- Built-In Microwave
- Kitchen Island
Flooring
- Wood
- Carpet
- Tile
Bedrooms and Bathrooms
- 4 Bedrooms
- Primary Bedroom on Main
- Primary Bathroom is a Full Bathroom
- 4.5 Bathrooms
- Dual Vanity Sinks in Primary Bathroom
- Bathtub With Separate Shower Stall
Eco-Friendly Details
- Mechanical Fresh Air
Pool
- Heated Spa
- Private Pool
Outdoor Features
- Balcony
- Built-In Barbecue
Schools
- Black Mountain Elementary School
- Sonoran Trails Middle School
- Cactus Shadows High School
Utilities
- Cooling Available
- Zoned Heating
- Heating System Uses Natural Gas
- Mini Split Heat Pump
- Tankless Water Heater
- Water Softener
- High Speed Internet
- Cable TV Available
Listing and Financial Details
- Home warranty included in the sale of the property
- Tax Lot DU2
- Assessor Parcel Number 219-13-417
Community Details
Overview
- Association fees include ground maintenance, (see remarks), front yard maint
- Cmcc Association, Phone Number (480) 921-7500
- Built by CULLUM HOMES
- Desert Mountain Subdivision, Acacia Floorplan
Amenities
- Recreation Room
Recreation
- Golf Course Community
- Community Spa
- Bike Trail
Security
- Gated with Attendant
Map
About This Building
Home Values in the Area
Average Home Value in this Area
Tax History
| Year | Tax Paid | Tax Assessment Tax Assessment Total Assessment is a certain percentage of the fair market value that is determined by local assessors to be the total taxable value of land and additions on the property. | Land | Improvement |
|---|---|---|---|---|
| 2025 | $8,181 | $148,547 | -- | -- |
| 2024 | $7,825 | $141,473 | -- | -- |
| 2023 | $7,825 | $236,380 | $47,270 | $189,110 |
| 2022 | $3,150 | $80,030 | $16,000 | $64,030 |
| 2021 | $102 | $26,895 | $26,895 | $0 |
| 2020 | $100 | $2,535 | $2,535 | $0 |
| 2019 | $354 | $8,250 | $8,250 | $0 |
Property History
| Date | Event | Price | Change | Sq Ft Price |
|---|---|---|---|---|
| 11/14/2024 11/14/24 | For Sale | $4,285,985 | -- | $880 / Sq Ft |
Deed History
| Date | Type | Sale Price | Title Company |
|---|---|---|---|
| Special Warranty Deed | -- | Fidelity National Title | |
| Warranty Deed | $761,601 | Fidelity National Title Agcy |
Mortgage History
| Date | Status | Loan Amount | Loan Type |
|---|---|---|---|
| Previous Owner | $2,000,000 | New Conventional | |
| Previous Owner | $2,220,951 | Small Business Administration |
Similar Homes in Scottsdale, AZ
Source: Arizona Regional Multiple Listing Service (ARMLS)
MLS Number: 6783715
APN: 219-13-417
- 37200 N Cave Creek Rd Unit 1122
- 37200 N Cave Creek Rd Unit 1013
- 37200 N Cave Creek Rd Unit 1019
- 37200 N Cave Creek Rd Unit 1034
- 37200 N Cave Creek Rd Unit 2108
- 37200 N Cave Creek Rd Unit 1035
- 37200 N Cave Creek Rd Unit 1108
- 37200 N Cave Creek Rd Unit 2127
- 37200 N Cave Creek Rd Unit 1119
- 37200 N Cave Creek Rd Unit 1023
- 37200 N Cave Creek Rd Unit 1082
- 37200 N Cave Creek Rd Unit 1126
- 37200 N Cave Creek Rd Unit 1005
- 37200 N Cave Creek Rd Unit 2110
- 37200 N Cave Creek Rd Unit 2124
- 37200 N Cave Creek Rd Unit 1125
- 37200 N Cave Creek Rd Unit 1009
- 37200 N Cave Creek Rd Unit 2120
- 37200 N Cave Creek Rd Unit 1111
- 8922 E Covey Trail
