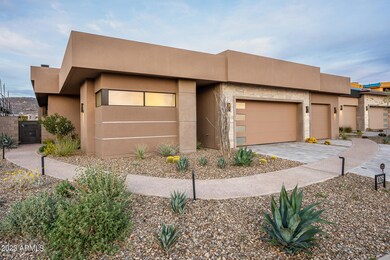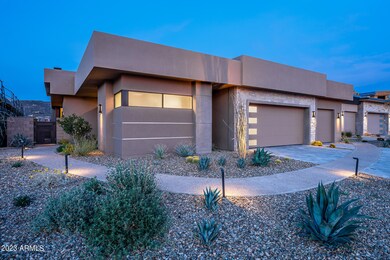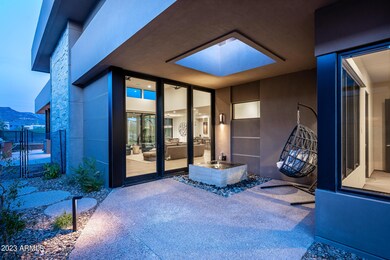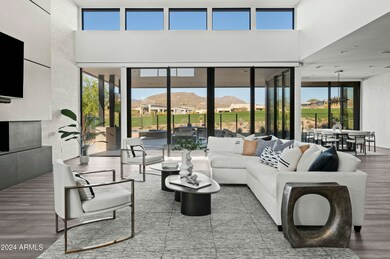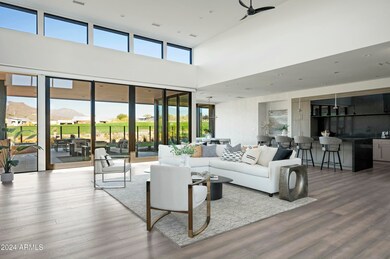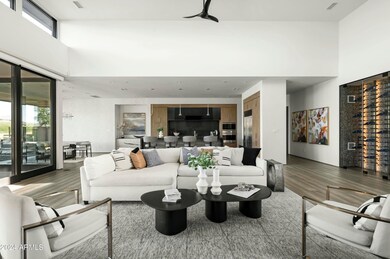
Estimated payment $19,357/month
Highlights
- Concierge
- On Golf Course
- Gated with Attendant
- Black Mountain Elementary School Rated A-
- Fitness Center
- Play Pool
About This Home
PRICE REDUCTION. Desert Mountain GOLF Membership is available with this home. Stunning home at the prestigious community of Desert Mountain. Light and bright great room floor plan that features three en-suites , additional family room and powder room. Expansive kitchen with large center island and is equipped with Subzero, Wolf and Cove appliances.
A modern fireplace is a focal point in the great room. Expansive multi slide glass doors lead to a large covered patio.
Oversized primary suite features a fireplace, large fully-appointed walk-in closet, spacious double vanity with separate makeup vanity, linen storage cabinet, walk-in shower, and soaking tub.
A climate-controlled, custom wine room and bar with designer tile and thoughtfully-placed lighting complete the great room. Making for the perfect location to entertain or relax after golf.
Additions to this home beyond the ordinary include tile and wall treatments in multiple rooms and remotely-operated shades on every window, including the grand sliders in the great room.
Plenty of storage is available with a walk-in pantry, fully-finished laundry room.
For more than three decades, Desert Mountain has been providing its Members with one of the world's finest year-round golf and lifestyle experiences. The Club's master plan was conceptualized by Taliesin Associated Architects, a firm founded by the legendary Frank Lloyd Wright, and designed to subtly harmonize with the magnificent natural landscape that surrounds the illustrious 8,300-acre property located in North Scottsdale Arizona. The Desert Mountain Club features Seven golf courses, seven clubhouses and nine different dining options from formal to casual.
The Sonoran Fitness center and Spa offers the newest equipment and is staffed with top wellness and sports professionals, the expansive Fitness Center has everything you need for a total body workout, from muscle conditioning and flexibility to private personal training, group classes, and on-site physical therapy. The beautifully appointed Spa offers a wide range of services, including therapeutic massages, repairing facials, haircuts, color, and even acupuncture treatments.The Tennis Complex features five state-of-the-art Har-Tru green clay tennis courts, three fast-playing hard courts, and a spectacular stadium grass court. Members can enjoy spirited competition and socializing on six pickle ball courts.
In addition Desert Mountain has a private trail system that borders the Tonto National forest and encompasses 20 miles of panoramic desert scenery and lush mountain flora. By two feet or two wheels, explore the eastern slope of the Continental Mountains, enjoy views for miles from the 4,100-foot summit that overlooks landmarks like Skull Mesa, Elephant Butte, and Harquahala Peak.
Desert Mountain is proud to be distinguished by the Platinum Clubs® of America, considered as the most respected recognition in the private club industry. Every two years, clubs are judged for their history, ability to attract and retain exceptional members, and the experience delivered. Criteria include recognition, excellence in amenities and facilities, staff and professional services, quality and commitment of membership, governance and prudent fiscal management, adapting to changing times, and overall experience. Desert Mountain Club currently ranks #14 in the country on the 2021-2022 list, and is the highest ranking club in Arizona in the Country Club category.
Home Details
Home Type
- Single Family
Est. Annual Taxes
- $5,942
Year Built
- Built in 2021
Lot Details
- 0.27 Acre Lot
- On Golf Course
- Private Streets
- Desert faces the front and back of the property
- Wrought Iron Fence
- Block Wall Fence
- Front and Back Yard Sprinklers
- Sprinklers on Timer
- Private Yard
HOA Fees
- $583 Monthly HOA Fees
Parking
- 3 Car Garage
Home Design
- Designed by DREWETT WORKS Architects
- Contemporary Architecture
- Wood Frame Construction
- Foam Roof
- Stone Exterior Construction
- Stucco
Interior Spaces
- 4,556 Sq Ft Home
- 1-Story Property
- Ceiling height of 9 feet or more
- Ceiling Fan
- Double Pane Windows
- Low Emissivity Windows
- Wood Frame Window
- Living Room with Fireplace
- 2 Fireplaces
- Security System Owned
Kitchen
- Eat-In Kitchen
- Gas Cooktop
- Built-In Microwave
- Kitchen Island
- Granite Countertops
Flooring
- Wood
- Carpet
- Tile
Bedrooms and Bathrooms
- 3 Bedrooms
- Fireplace in Primary Bedroom
- Primary Bathroom is a Full Bathroom
- 3.5 Bathrooms
- Dual Vanity Sinks in Primary Bathroom
- Bathtub With Separate Shower Stall
Outdoor Features
- Play Pool
- Built-In Barbecue
Schools
- Black Mountain Elementary School
- Sonoran Trails Middle School
- Cactus Shadows High School
Utilities
- Cooling Available
- Zoned Heating
- Heating System Uses Natural Gas
- Tankless Water Heater
- Water Softener
- High Speed Internet
- Cable TV Available
Additional Features
- No Interior Steps
- Mechanical Fresh Air
Listing and Financial Details
- Tax Lot 9
- Assessor Parcel Number 219-13-498
Community Details
Overview
- Association fees include ground maintenance, street maintenance, front yard maint
- Cmcc Association, Phone Number (480) 635-5600
- Built by Cullum
- Desert Mountain Subdivision, Palo Verde Floorplan
Recreation
- Golf Course Community
- Community Playground
- Community Spa
- Bike Trail
Additional Features
- Concierge
- Gated with Attendant
Map
About This Building
Home Values in the Area
Average Home Value in this Area
Tax History
| Year | Tax Paid | Tax Assessment Tax Assessment Total Assessment is a certain percentage of the fair market value that is determined by local assessors to be the total taxable value of land and additions on the property. | Land | Improvement |
|---|---|---|---|---|
| 2025 | $7,251 | $131,660 | -- | -- |
| 2024 | $6,935 | $125,390 | -- | -- |
| 2023 | $6,935 | $296,910 | $59,380 | $237,530 |
| 2022 | $5,942 | $169,750 | $33,950 | $135,800 |
| 2021 | $3,715 | $81,580 | $16,310 | $65,270 |
| 2020 | $284 | $7,215 | $7,215 | $0 |
Property History
| Date | Event | Price | Change | Sq Ft Price |
|---|---|---|---|---|
| 04/01/2025 04/01/25 | Price Changed | $3,275,000 | -2.2% | $719 / Sq Ft |
| 03/08/2025 03/08/25 | Price Changed | $3,350,000 | -9.5% | $735 / Sq Ft |
| 09/30/2024 09/30/24 | Price Changed | $3,700,000 | +2.9% | $812 / Sq Ft |
| 05/29/2024 05/29/24 | For Sale | $3,595,000 | 0.0% | $789 / Sq Ft |
| 03/19/2024 03/19/24 | Pending | -- | -- | -- |
| 02/06/2024 02/06/24 | Price Changed | $3,595,000 | -4.1% | $789 / Sq Ft |
| 11/10/2023 11/10/23 | Price Changed | $3,750,000 | 0.0% | $823 / Sq Ft |
| 11/10/2023 11/10/23 | For Sale | $3,750,000 | +2.7% | $823 / Sq Ft |
| 10/13/2023 10/13/23 | Off Market | $3,650,000 | -- | -- |
| 06/05/2023 06/05/23 | For Sale | $3,650,000 | +5.7% | $801 / Sq Ft |
| 12/17/2021 12/17/21 | Sold | $3,452,843 | 0.0% | $758 / Sq Ft |
| 11/14/2021 11/14/21 | Pending | -- | -- | -- |
| 12/01/2020 12/01/20 | Price Changed | $3,452,843 | +1.6% | $758 / Sq Ft |
| 11/25/2020 11/25/20 | For Sale | $3,398,343 | -- | $746 / Sq Ft |
Deed History
| Date | Type | Sale Price | Title Company |
|---|---|---|---|
| Special Warranty Deed | $3,452,843 | Fidelity National Title | |
| Special Warranty Deed | $847,875 | Fidelity National Title |
Mortgage History
| Date | Status | Loan Amount | Loan Type |
|---|---|---|---|
| Previous Owner | $1,885,551 | Construction |
Similar Homes in Scottsdale, AZ
Source: Arizona Regional Multiple Listing Service (ARMLS)
MLS Number: 6564876
APN: 219-13-498
- 37200 N Cave Creek Rd Unit 1122
- 37200 N Cave Creek Rd Unit 1013
- 37200 N Cave Creek Rd Unit 1019
- 37200 N Cave Creek Rd Unit 1034
- 37200 N Cave Creek Rd Unit 2108
- 37200 N Cave Creek Rd Unit 1035
- 37200 N Cave Creek Rd Unit 1108
- 37200 N Cave Creek Rd Unit 2127
- 37200 N Cave Creek Rd Unit 1119
- 37200 N Cave Creek Rd Unit 1023
- 37200 N Cave Creek Rd Unit 1082
- 37200 N Cave Creek Rd Unit 1126
- 37200 N Cave Creek Rd Unit 1005
- 37200 N Cave Creek Rd Unit 2110
- 37200 N Cave Creek Rd Unit 2124
- 37200 N Cave Creek Rd Unit 1125
- 37200 N Cave Creek Rd Unit 1009
- 37200 N Cave Creek Rd Unit 2120
- 37200 N Cave Creek Rd Unit 1111
- 8922 E Covey Trail

