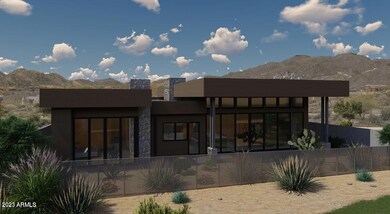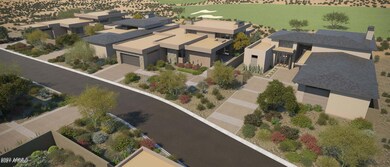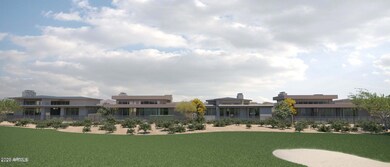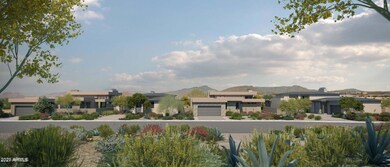
Highlights
- On Golf Course
- Fitness Center
- Private Pool
- Black Mountain Elementary School Rated A-
- Gated with Attendant
- Mountain View
About This Home
As of December 2024WELCOME TO THE VILLAGE AT SEVEN DESERT MOUNTAIN! BUILT BY THE AWARD-WINNING CULLUM HOMES, THESE DISTINCTIVE ''LOCK-N-LEAVE'' RESIDENCES ON ALL 33 LOTS EITHER BACK UP TO THE 13TH HOLE OF THE RENEGADE GOLF COURSE, OR THE 10TH AND 11TH HOLE OF THE SEVEN DESERT MOUNTAIN® GOLF COURSE. THIS OCOITLLO CUSTOM FLOOR PLAN, IS A SINGLE-LEVEL HOME WITH LIVABLE SQUARE FOOTAGE AT 3900 SF, FEATURES 3 BED, 3.5 MAIN HOUSE PLUS AN OFFICE AND A 1 BED/BATH GUEST CASITA, WITH A 3-CAR GARAGE. SPACIOUSLY LAID OUT SPLIT FLOOR PLAN. OPEN GREAT ROOM WITH A MODERN LINEAR-STYLE BUILT-IN FIREPLACE AND GLASS WALLS FOR VIEWS, WITH AN OPTION FOR INDOOR/OUTDOOR POCKET DOORS. FAMILY/GAME ROOM BETWEEN THE TWO GUEST BEDROOMS. FORMAL DINING AREA. KITCHEN AREA WILL HAVE A LARGE CENTER ISLAND WITH EAT-UP BAR SEATING, ALL STAINLESS-STEEL TOP-OF-THE-LINE WOLF SUB ZERO APPLIANCE PACKAGE, WALK-IN PANTRY. OWNERS SUITE WITH A SEPARATE EXIT OUT TO THE BACK YARD, DUAL SINK VANITIES IN THE BATH, SEPARATE SHOWER AND SOAKING TUB, WALK-IN CLOSET WITH BUILT-INS. TWO ADDITIONAL GUEST BEDROOMS, BOTH WITH EN-SUITE BATHS AND WALK-IN CLOSETS. LAUNDRY ROOM WITH EXTRA STORAGE SPACE AND LAUNDRY TUB AND A POWDER ROOM. HOMES ARE EQUIPPED WITH THE LATEST SMART-HOME TECHNOLOGY WITH FULL HOUSE AUTOMATION AVAILABLE. ENERGY EFFICIENT AND LOTS OF HEALTHY HOME FEATURES ALSO INCLUDED. FRONT YARD LANDSCAPING INCLUDED. HOMEOWNERS AT SEVEN DESERT MOUNTAIN WILL BECOME WITHER A LIFESTYLE OR GOLF MEMBER AT DESERT MOUNTAIN, GAINING ACCESS TO ITS WORLD-CLASS AMENITIES INCLUDING THE NEWLY RENOVATED SONORAN SPA AND FITNESS CENTER, TENNIS COMPLEX, HIKING AND BIKING TRAILS, SIX ADDITIONAL PRIVATE GOLF COURSE, LUXURIOUS CLUBHOUSES AND RESTAURANTS. COMMUNITY IS GUARD-GATED 24/7 FOR THAT "LOCK-N-LEAVE" LIFESTYLE ONE SO DESIRES.
Last Agent to Sell the Property
Griggs's Group Powered by The Altman Brothers License #SA561582000
Home Details
Home Type
- Single Family
Est. Annual Taxes
- $102
Year Built
- 2026
Lot Details
- 0.26 Acre Lot
- Desert faces the front of the property
- On Golf Course
- Private Streets
- Wrought Iron Fence
- Block Wall Fence
- Front Yard Sprinklers
- Sprinklers on Timer
- Private Yard
HOA Fees
- $442 Monthly HOA Fees
Parking
- 3 Car Direct Access Garage
- Garage Door Opener
Home Design
- Home to be built
- Designed by DREWETT WORKS Architects
- Contemporary Architecture
- Wood Frame Construction
- Foam Roof
- Stucco
Interior Spaces
- 3,900 Sq Ft Home
- 1-Story Property
- Ceiling height of 9 feet or more
- Ceiling Fan
- Double Pane Windows
- Low Emissivity Windows
- Wood Frame Window
- Family Room with Fireplace
- Security System Owned
Kitchen
- Breakfast Bar
- Built-In Microwave
- Kitchen Island
Flooring
- Wood
- Carpet
- Tile
Bedrooms and Bathrooms
- 4 Bedrooms
- Primary Bathroom is a Full Bathroom
- 4.5 Bathrooms
- Dual Vanity Sinks in Primary Bathroom
Pool
- Private Pool
- Spa
Schools
- Black Mountain Elementary School
- Sonoran Trails Middle School
- Cactus Shadows High School
Utilities
- Refrigerated Cooling System
- Zoned Heating
- Heating System Uses Natural Gas
- Water Filtration System
- Tankless Water Heater
- Water Softener
- High Speed Internet
- Cable TV Available
Additional Features
- No Interior Steps
- Covered patio or porch
Listing and Financial Details
- Home warranty included in the sale of the property
- Tax Lot DU11
- Assessor Parcel Number 219-13-422
Community Details
Overview
- Association fees include ground maintenance, (see remarks), front yard maint
- Cmcc Association, Phone Number (480) 921-7500
- Built by CULLUM HOMES
- Desert Mountain Subdivision, Ocotillo Custom Floorplan
Amenities
- Recreation Room
Recreation
- Golf Course Community
- Racquetball
- Community Playground
- Community Spa
- Bike Trail
Security
- Gated with Attendant
Map
About This Building
Home Values in the Area
Average Home Value in this Area
Property History
| Date | Event | Price | Change | Sq Ft Price |
|---|---|---|---|---|
| 12/31/2024 12/31/24 | Sold | $3,919,086 | 0.0% | $1,005 / Sq Ft |
| 12/16/2024 12/16/24 | Pending | -- | -- | -- |
| 12/13/2024 12/13/24 | For Sale | $3,919,086 | -- | $1,005 / Sq Ft |
Tax History
| Year | Tax Paid | Tax Assessment Tax Assessment Total Assessment is a certain percentage of the fair market value that is determined by local assessors to be the total taxable value of land and additions on the property. | Land | Improvement |
|---|---|---|---|---|
| 2025 | $102 | $1,844 | $1,844 | -- |
| 2024 | $97 | $1,756 | $1,756 | -- |
| 2023 | $97 | $114,270 | $114,270 | $0 |
| 2022 | $94 | $45,150 | $45,150 | $0 |
| 2021 | $102 | $27,960 | $27,960 | $0 |
| 2020 | $100 | $2,535 | $2,535 | $0 |
| 2019 | $379 | $8,822 | $8,822 | $0 |
Mortgage History
| Date | Status | Loan Amount | Loan Type |
|---|---|---|---|
| Open | $4,722,500 | New Conventional |
Deed History
| Date | Type | Sale Price | Title Company |
|---|---|---|---|
| Special Warranty Deed | $13,728,000 | None Available |
Similar Homes in Scottsdale, AZ
Source: Arizona Regional Multiple Listing Service (ARMLS)
MLS Number: 6795637
APN: 219-13-422
- 37200 N Cave Creek Rd Unit 1122
- 37200 N Cave Creek Rd Unit 1013
- 37200 N Cave Creek Rd Unit 1019
- 37200 N Cave Creek Rd Unit 1034
- 37200 N Cave Creek Rd Unit 2108
- 37200 N Cave Creek Rd Unit 1035
- 37200 N Cave Creek Rd Unit 1108
- 37200 N Cave Creek Rd Unit 2127
- 37200 N Cave Creek Rd Unit 1119
- 37200 N Cave Creek Rd Unit 1023
- 37200 N Cave Creek Rd Unit 1002
- 37200 N Cave Creek Rd Unit 1082
- 37200 N Cave Creek Rd Unit 1126
- 37200 N Cave Creek Rd Unit 1005
- 37200 N Cave Creek Rd Unit 2110
- 37200 N Cave Creek Rd Unit 2124
- 37200 N Cave Creek Rd Unit 1125
- 37200 N Cave Creek Rd Unit 1009
- 37200 N Cave Creek Rd Unit 2120
- 37200 N Cave Creek Rd Unit 1111






