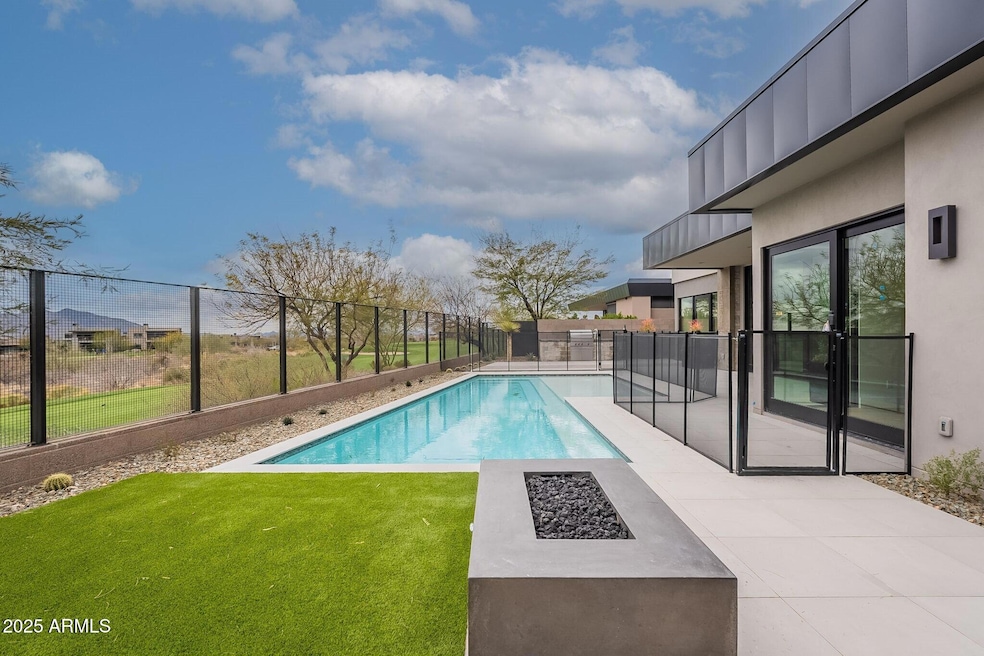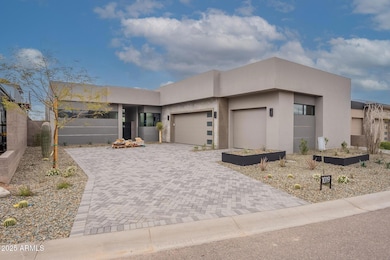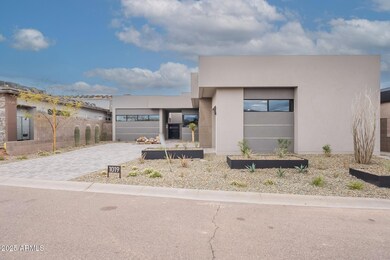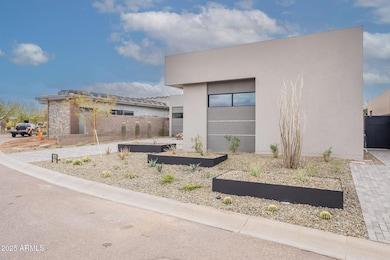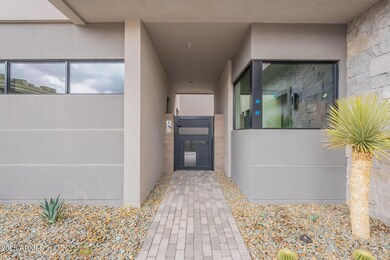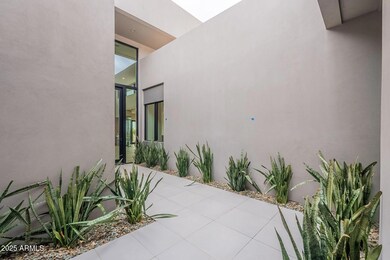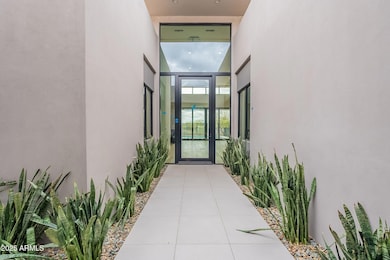
Estimated payment $22,335/month
Highlights
- On Golf Course
- Fitness Center
- Private Pool
- Black Mountain Elementary School Rated A-
- Gated with Attendant
- Mountain View
About This Home
A full golf membership is available immediately!!! This Radiant Mirage Lock-and-Leave Custom Home by Cullum Homes will be fully furnished and move-in ready in just 30 days! A gated, private landscaped courtyard welcomes guests, leading to a separate ensuite casita perfect for visitors. The large glass front door opens into the great room, featuring a floor-to-ceiling stone fireplace.The chefs kitchen and breakfast room showcase stunning attention to detail, with mixed materials, custom quartz cabinets, and top-of-the-line appliances, including Sub-Zero, Wolf, and Cove. A spacious butlers pantry offers abundant storage. The custom wine cellar and dry bar add a special touch for entertaining. All bedrooms are thoughtfully separated for privacy, with the primary suite offering serene views of the 10th hole of the Seven Golf Courseand distant mountains. The primary bath is exquisite, with double sinks, a soaking tub, a large shower, and a custom walk-in closet by Closet Masters. The two guest ensuites comfortably fit king-size beds.Additional features include an office, and a laundry room with ample extra storage, and a built-in desk. The single-level layout is completed with a 3-car garage for all your toys and golf cart.Step outside to enjoy the backyard oasis, featuring a Baja shelf in the pool, an outdoor BBQ, and a fire pit, all with stunning golf course and mountain views. The Seven Clubhouse is just a short walk away!Dont miss the opportunity to visit this exceptional home today. Seven Desert Mountain offers an unparalleled lifestyle-start golfing today!
Open House Schedule
-
Saturday, April 26, 202511:00 am to 5:00 pm4/26/2025 11:00:00 AM +00:004/26/2025 5:00:00 PM +00:00Add to Calendar
-
Sunday, April 27, 202512:00 to 5:00 pm4/27/2025 12:00:00 PM +00:004/27/2025 5:00:00 PM +00:00Add to Calendar
Home Details
Home Type
- Single Family
Est. Annual Taxes
- $102
Year Built
- Built in 2025 | Under Construction
Lot Details
- 10,212 Sq Ft Lot
- On Golf Course
- Private Streets
- Desert faces the front and back of the property
- Wrought Iron Fence
- Block Wall Fence
- Front and Back Yard Sprinklers
- Sprinklers on Timer
- Private Yard
HOA Fees
- $442 Monthly HOA Fees
Parking
- 3 Car Garage
Home Design
- Designed by CULLUM HOMES Architects
- Contemporary Architecture
- Wood Frame Construction
- Foam Roof
- Stucco
Interior Spaces
- 3,604 Sq Ft Home
- 1-Story Property
- Furnished
- Ceiling height of 9 feet or more
- Ceiling Fan
- Double Pane Windows
- Low Emissivity Windows
- Wood Frame Window
- Family Room with Fireplace
- 2 Fireplaces
- Security System Owned
- Washer and Dryer Hookup
Kitchen
- Breakfast Bar
- Built-In Microwave
- Kitchen Island
Flooring
- Carpet
- Tile
Bedrooms and Bathrooms
- 4 Bedrooms
- Fireplace in Primary Bedroom
- Primary Bathroom is a Full Bathroom
- 4.5 Bathrooms
- Dual Vanity Sinks in Primary Bathroom
- Bathtub With Separate Shower Stall
Schools
- Black Mountain Elementary School
- Sonoran Trails Middle School
- Cactus Shadows High School
Utilities
- Cooling Available
- Zoned Heating
- Heating System Uses Natural Gas
- Tankless Water Heater
- Water Softener
- High Speed Internet
- Cable TV Available
Additional Features
- No Interior Steps
- Private Pool
Listing and Financial Details
- Home warranty included in the sale of the property
- Tax Lot DU19
- Assessor Parcel Number 219-13-429
Community Details
Overview
- Association fees include ground maintenance, (see remarks), front yard maint
- Ccmc Association, Phone Number (480) 921-7500
- Built by CULLUM HOMES
- Desert Mountain Subdivision, Acacia Custom Floorplan
Amenities
- Recreation Room
Recreation
- Golf Course Community
- Racquetball
- Community Playground
- Community Spa
- Bike Trail
Security
- Gated with Attendant
Map
About This Building
Home Values in the Area
Average Home Value in this Area
Tax History
| Year | Tax Paid | Tax Assessment Tax Assessment Total Assessment is a certain percentage of the fair market value that is determined by local assessors to be the total taxable value of land and additions on the property. | Land | Improvement |
|---|---|---|---|---|
| 2025 | $102 | $1,844 | $1,844 | -- |
| 2024 | $97 | $1,756 | $1,756 | -- |
| 2023 | $97 | $108,855 | $108,855 | $0 |
| 2022 | $94 | $42,825 | $42,825 | $0 |
| 2021 | $102 | $26,490 | $26,490 | $0 |
| 2020 | $100 | $2,535 | $2,535 | $0 |
| 2019 | $345 | $8,039 | $8,039 | $0 |
Property History
| Date | Event | Price | Change | Sq Ft Price |
|---|---|---|---|---|
| 04/07/2025 04/07/25 | For Sale | $3,928,360 | -- | $1,090 / Sq Ft |
Deed History
| Date | Type | Sale Price | Title Company |
|---|---|---|---|
| Special Warranty Deed | $13,728,000 | None Available |
Similar Homes in Scottsdale, AZ
Source: Arizona Regional Multiple Listing Service (ARMLS)
MLS Number: 6847762
APN: 219-13-429
- 37200 N Cave Creek Rd Unit 1122
- 37200 N Cave Creek Rd Unit 1013
- 37200 N Cave Creek Rd Unit 1019
- 37200 N Cave Creek Rd Unit 1034
- 37200 N Cave Creek Rd Unit 2108
- 37200 N Cave Creek Rd Unit 1035
- 37200 N Cave Creek Rd Unit 1108
- 37200 N Cave Creek Rd Unit 2127
- 37200 N Cave Creek Rd Unit 1119
- 37200 N Cave Creek Rd Unit 1023
- 37200 N Cave Creek Rd Unit 1082
- 37200 N Cave Creek Rd Unit 1126
- 37200 N Cave Creek Rd Unit 1005
- 37200 N Cave Creek Rd Unit 2110
- 37200 N Cave Creek Rd Unit 2124
- 37200 N Cave Creek Rd Unit 1125
- 37200 N Cave Creek Rd Unit 1009
- 37200 N Cave Creek Rd Unit 2120
- 37200 N Cave Creek Rd Unit 1111
- 8922 E Covey Trail
