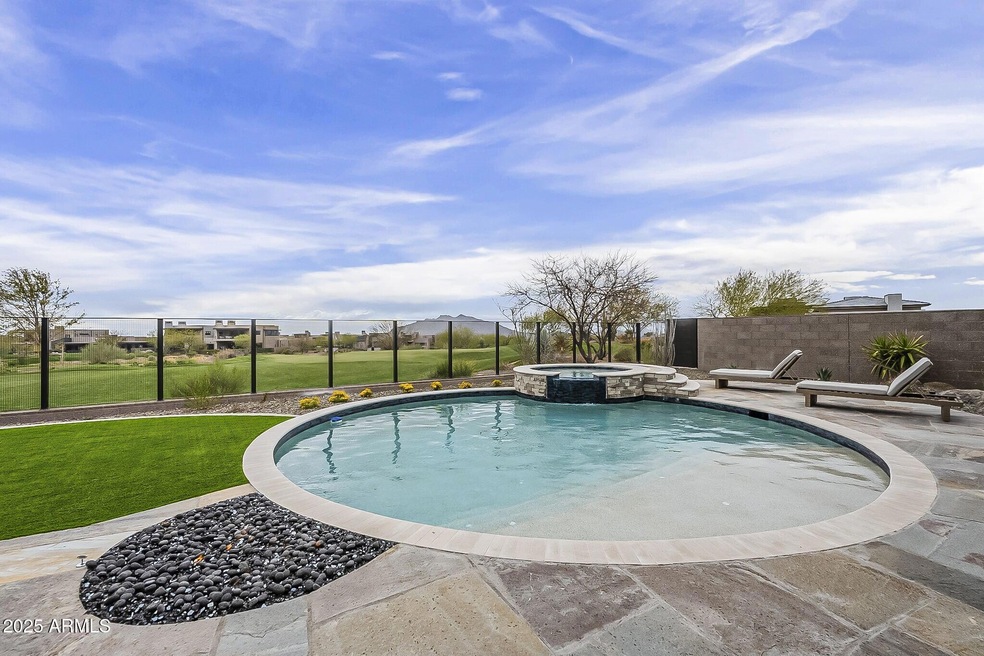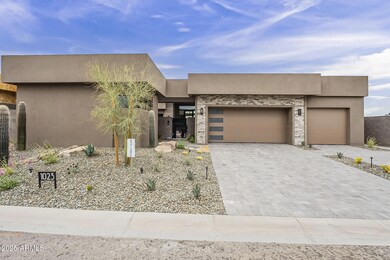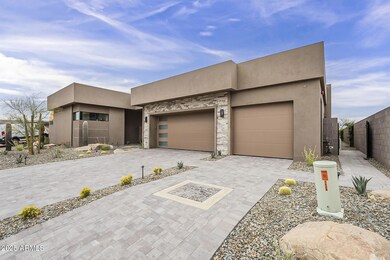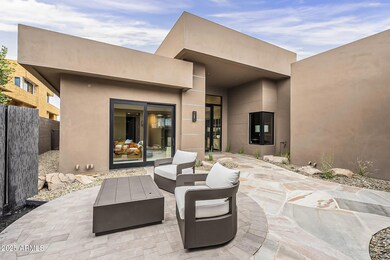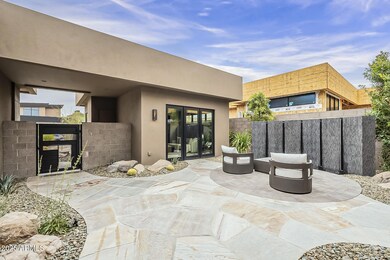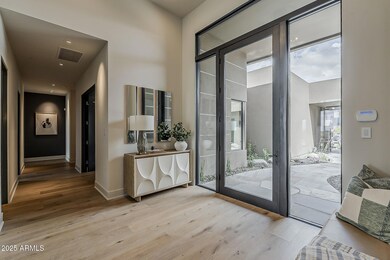
Estimated payment $24,420/month
Highlights
- On Golf Course
- Fitness Center
- Private Pool
- Black Mountain Elementary School Rated A-
- Gated with Attendant
- Mountain View
About This Home
THIS EMERALD OASIS BY CULLUM HOMES COMES FULLY FURNISHED AND TURNKEY READY! FULL DESERT MOUNTAIN GOLF MEMBERSHIP AVAILABLE! ENTERING THE GATED ENTRANCE TO THIS EMERALD OASIS, WELCOMES YOU TO A QUAINT LANDSCAPED COURTYARD WITH GUEST CASITA AND TOWERING GLASS FRONT DOOR. UPON ENTERING THE MAIN HOME YOU WILL NOTICE THE VIEW STRAIGHT THROUGH THE HOME OF THE SEVEN GOLF COURSE WITH ITS GREEN FAIRWAY. THE CHEF'S KITCHEN ADORNED WITH SUB ZERO REFRIGERATOR AND WINE STORAGE WITH CABINET OVERLAY, WOLF COOK TOP, OVENS AND COVE DISHWASHER ALL OVERLOOK THE LIVING AND ENTERTAINING SPACE. THE DINING AND GREAT ROOM WITH HIGH CEILING, FIREPLACE WITH BUILT IN SHELVING AND WALL OF GLASS OPEN ONTO THE ENTERTAINERS DREAM BACKYARD. THE ROUND SWIMMING POOL, SPA, BUILT IN BBQ, FIRE PIT AND LARGE COVERED PATIO HAVE AN AMAZING VIEW OVER THE SEVEN COURSE AND MOUNTAIN IN THE DISTANCE. THIS IS A GREAT PLACE TO ENJOY THE WINTER SUN. THE PRIMARY SUITE HAS A DESIGNER TOUCH WITH A STONE WALL ACCENT BRINGING THAT BACKYARD IN. THE LARGE BATH WITH SEPARATE SINKS, SHOWER, SOAKING TUB AND CUSTOM CLOSET TO GET READY IN. TWO EN-SUITE BEDROOMS THAT ACCOMMODATE KING SIZE BEDS ARE ALL SEPARATE FROM EACH OTHER WITH ONE OPENING INTO THE PRIVATE COURTYARD. THE LARGE OFFICE WITH COURTYARD VIEW, LAUNDRY AND POWDER BATH COMPLETES THIS SINGLE LEVEL LIVING HOME. GUESTS WILL NEVER WANT TO LEAVE IN THEIR OWN CASITA WITH LARGE BATH AND KITCHENETTE. THE OVERSIZED 3 CAR GARAGE WITH EPOXY FLOORING IS LARGE ENOUGH TO STORE THAT GOLF CART. THIS HOME WILL BE MOVE IN READY BY YEARS END JUST IN TIME TO ENJOY ALL THAT DESERT MOUNTAIN HAS TO OFFER! BRING YOUR CLUBS AND GET ON ALL OF THE SEVEN COURSES!
Open House Schedule
-
Saturday, April 12, 202511:00 am to 5:00 pm4/12/2025 11:00:00 AM +00:004/12/2025 5:00:00 PM +00:00Add to Calendar
-
Sunday, April 13, 202512:00 to 5:00 pm4/13/2025 12:00:00 PM +00:004/13/2025 5:00:00 PM +00:00Add to Calendar
Home Details
Home Type
- Single Family
Est. Annual Taxes
- $4,688
Year Built
- Built in 2024 | Under Construction
Lot Details
- 0.27 Acre Lot
- On Golf Course
- Private Streets
- Desert faces the front and back of the property
- Wrought Iron Fence
- Block Wall Fence
- Front and Back Yard Sprinklers
- Sprinklers on Timer
- Private Yard
HOA Fees
- $421 Monthly HOA Fees
Parking
- 3 Car Garage
- Side or Rear Entrance to Parking
Home Design
- Designed by DREWITT WORKS Architects
- Contemporary Architecture
- Wood Frame Construction
- Foam Roof
- Stucco
Interior Spaces
- 3,951 Sq Ft Home
- 1-Story Property
- Ceiling height of 9 feet or more
- Ceiling Fan
- Double Pane Windows
- Low Emissivity Windows
- Wood Frame Window
- Family Room with Fireplace
- 2 Fireplaces
- Security System Owned
- Washer and Dryer Hookup
Kitchen
- Breakfast Bar
- Built-In Microwave
- Kitchen Island
Flooring
- Carpet
- Tile
Bedrooms and Bathrooms
- 4 Bedrooms
- Fireplace in Primary Bedroom
- Primary Bathroom is a Full Bathroom
- 4.5 Bathrooms
- Dual Vanity Sinks in Primary Bathroom
- Bathtub With Separate Shower Stall
Accessible Home Design
- No Interior Steps
Pool
- Private Pool
- Spa
Schools
- Black Mountain Elementary School
- Sonoran Trails Middle School
- Cactus Shadows High School
Utilities
- Cooling Available
- Zoned Heating
- Heating System Uses Natural Gas
- Tankless Water Heater
- Water Softener
- High Speed Internet
- Cable TV Available
Listing and Financial Details
- Home warranty included in the sale of the property
- Tax Lot DU23
- Assessor Parcel Number 219-13-500
Community Details
Overview
- Association fees include ground maintenance, (see remarks), front yard maint
- Cmcc Association, Phone Number (480) 921-7500
- Built by CULLUM HOMES
- Desert Mountain Subdivision, Ocotillo Plus Casita Floorplan
Amenities
- Recreation Room
Recreation
- Golf Course Community
- Racquetball
- Community Playground
- Community Spa
- Bike Trail
Security
- Gated with Attendant
Map
About This Building
Home Values in the Area
Average Home Value in this Area
Tax History
| Year | Tax Paid | Tax Assessment Tax Assessment Total Assessment is a certain percentage of the fair market value that is determined by local assessors to be the total taxable value of land and additions on the property. | Land | Improvement |
|---|---|---|---|---|
| 2025 | $4,688 | $85,118 | -- | -- |
| 2024 | $276 | $81,065 | -- | -- |
| 2023 | $276 | $116,565 | $116,565 | $0 |
| 2022 | $266 | $46,140 | $46,140 | $0 |
| 2021 | $289 | $28,575 | $28,575 | $0 |
| 2020 | $284 | $7,215 | $7,215 | $0 |
Property History
| Date | Event | Price | Change | Sq Ft Price |
|---|---|---|---|---|
| 11/25/2024 11/25/24 | For Sale | $4,315,985 | -- | $1,092 / Sq Ft |
Deed History
| Date | Type | Sale Price | Title Company |
|---|---|---|---|
| Special Warranty Deed | $13,728,000 | None Available |
Similar Homes in Scottsdale, AZ
Source: Arizona Regional Multiple Listing Service (ARMLS)
MLS Number: 6788274
APN: 219-13-500
- 37200 N Cave Creek Rd Unit 1122
- 37200 N Cave Creek Rd Unit 1019
- 37200 N Cave Creek Rd Unit 1034
- 37200 N Cave Creek Rd Unit 2108
- 37200 N Cave Creek Rd Unit 1035
- 37200 N Cave Creek Rd Unit 1108
- 37200 N Cave Creek Rd Unit 2127
- 37200 N Cave Creek Rd Unit 1119
- 37200 N Cave Creek Rd Unit 1023
- 37200 N Cave Creek Rd Unit 1002
- 37200 N Cave Creek Rd Unit 1082
- 37200 N Cave Creek Rd Unit 1126
- 37200 N Cave Creek Rd Unit 1005
- 37200 N Cave Creek Rd Unit 2110
- 37200 N Cave Creek Rd Unit 2124
- 37200 N Cave Creek Rd Unit 1125
- 37200 N Cave Creek Rd Unit 1009
- 37200 N Cave Creek Rd Unit 2120
- 37200 N Cave Creek Rd Unit 1111
- 8922 E Covey Trail
