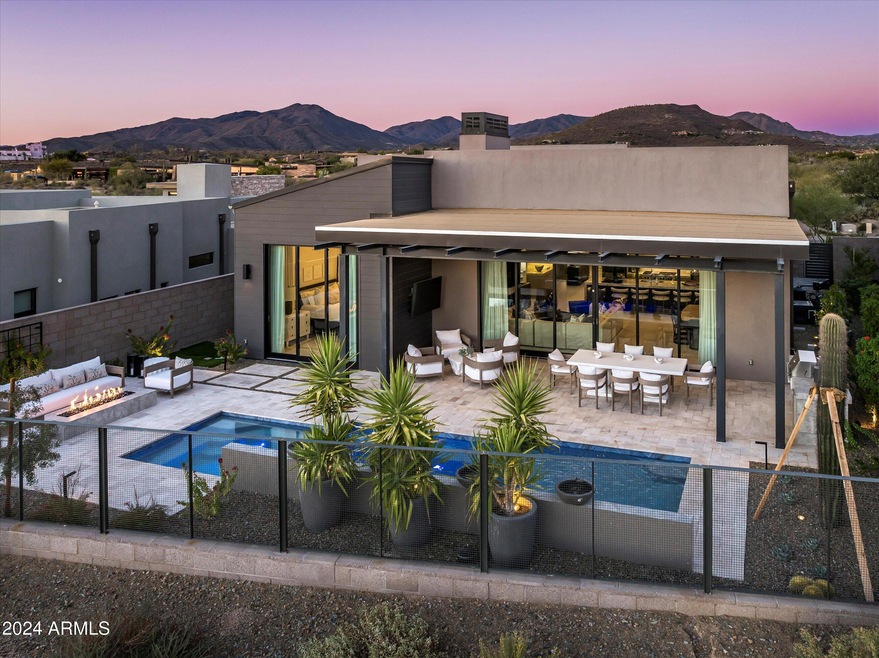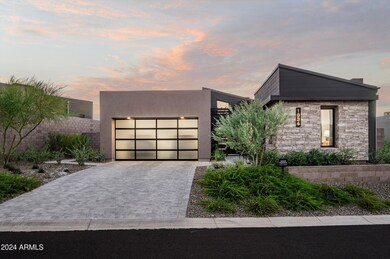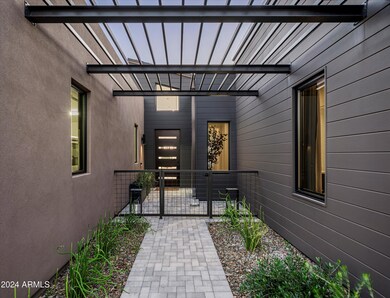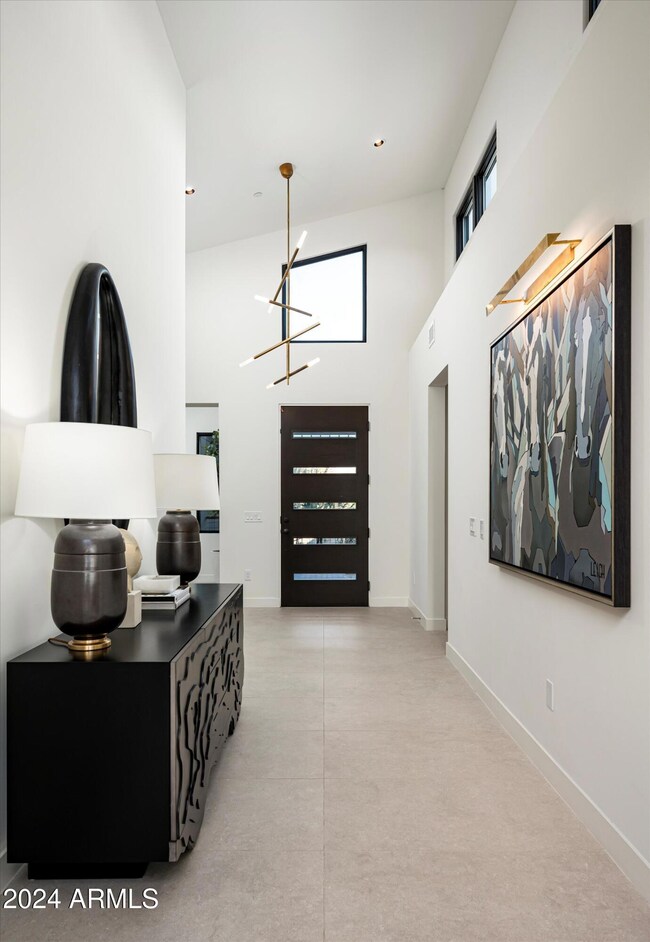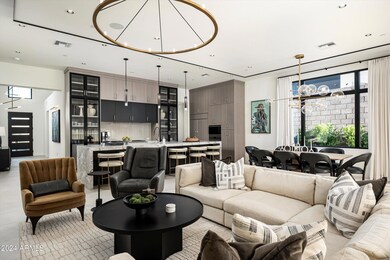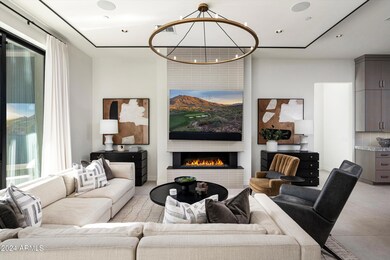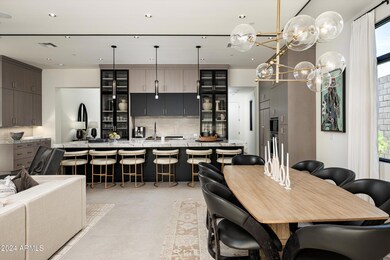
Highlights
- Concierge
- On Golf Course
- Gated with Attendant
- Black Mountain Elementary School Rated A-
- Fitness Center
- Heated Spa
About This Home
As of January 2025Experience luxury living in this exquisite Camelot Villa, perfectly positioned with southwest orientation overlooking the 12th Fairway of Desert Mountain's Seven Course. Enjoy breathtaking Black Mountain views & stunning painted sky sunsets.
The elegantl home features a dramatic drop ceiling in the great room, striking contrasting cabinetry, a Subzero/Wolf appliance package, a waterfall island, and 10-foot glass pocket doors blending indoor& outdoor spaces. All en-suite bedrooms offer privacy with a split floorplan.
The resort-style backyard includes a heated pool and spa with four water features, a built-in BBQ, and a firepit, perfect for entertaining. Additional highlights include a 3-car tandem garage, available full golf membership, & designer furnishings on a separate bill of sale
Last Agent to Sell the Property
Berkshire Hathaway HomeServices Arizona Properties License #BR584881000

Home Details
Home Type
- Single Family
Est. Annual Taxes
- $3,908
Year Built
- Built in 2022
Lot Details
- 9,075 Sq Ft Lot
- On Golf Course
- Desert faces the front and back of the property
- Wrought Iron Fence
- Block Wall Fence
- Front and Back Yard Sprinklers
- Sprinklers on Timer
HOA Fees
- $631 Monthly HOA Fees
Parking
- 3 Car Direct Access Garage
- Tandem Parking
- Garage Door Opener
Home Design
- Contemporary Architecture
- Wood Frame Construction
- Tile Roof
- Siding
- Stone Exterior Construction
- Stucco
Interior Spaces
- 2,851 Sq Ft Home
- 1-Story Property
- Ceiling height of 9 feet or more
- Ceiling Fan
- Gas Fireplace
- Double Pane Windows
- Low Emissivity Windows
- Family Room with Fireplace
- Tile Flooring
- Fire Sprinkler System
Kitchen
- Breakfast Bar
- Gas Cooktop
- Built-In Microwave
- Kitchen Island
- Granite Countertops
Bedrooms and Bathrooms
- 3 Bedrooms
- Primary Bathroom is a Full Bathroom
- 3.5 Bathrooms
- Dual Vanity Sinks in Primary Bathroom
- Bathtub With Separate Shower Stall
Accessible Home Design
- No Interior Steps
Pool
- Heated Spa
- Heated Pool
Outdoor Features
- Covered patio or porch
- Fire Pit
- Built-In Barbecue
Schools
- Black Mountain Elementary School
- Sonoran Trails Middle School
- Cactus Shadows High School
Utilities
- Refrigerated Cooling System
- Zoned Heating
- Heating System Uses Natural Gas
- Water Softener
- High Speed Internet
- Cable TV Available
Listing and Financial Details
- Tax Lot DU36
- Assessor Parcel Number 219-13-495
Community Details
Overview
- Association fees include ground maintenance, street maintenance
- Ccmc Association
- Built by Camelot Homes
- Desert Mountain Parcel 19 Condominiums Phase 2 Subdivision
Recreation
- Golf Course Community
- Community Playground
- Community Spa
- Bike Trail
Additional Features
- Concierge
- Gated with Attendant
Map
About This Building
Home Values in the Area
Average Home Value in this Area
Property History
| Date | Event | Price | Change | Sq Ft Price |
|---|---|---|---|---|
| 01/24/2025 01/24/25 | Sold | $2,920,000 | 0.0% | $1,024 / Sq Ft |
| 12/05/2024 12/05/24 | For Sale | $2,920,000 | +3.4% | $1,024 / Sq Ft |
| 10/18/2023 10/18/23 | Sold | $2,825,000 | -2.6% | $991 / Sq Ft |
| 07/21/2023 07/21/23 | For Sale | $2,900,000 | +23.5% | $1,017 / Sq Ft |
| 10/10/2022 10/10/22 | Sold | $2,347,900 | 0.0% | $848 / Sq Ft |
| 11/23/2021 11/23/21 | Pending | -- | -- | -- |
| 10/18/2021 10/18/21 | Price Changed | $2,347,900 | +0.3% | $848 / Sq Ft |
| 09/26/2021 09/26/21 | For Sale | $2,340,900 | -- | $846 / Sq Ft |
Tax History
| Year | Tax Paid | Tax Assessment Tax Assessment Total Assessment is a certain percentage of the fair market value that is determined by local assessors to be the total taxable value of land and additions on the property. | Land | Improvement |
|---|---|---|---|---|
| 2025 | $3,908 | $83,704 | -- | -- |
| 2024 | $4,526 | $79,718 | -- | -- |
| 2023 | $4,526 | $136,730 | $27,340 | $109,390 |
| 2022 | $373 | $40,035 | $40,035 | $0 |
| 2021 | $405 | $24,750 | $24,750 | $0 |
| 2020 | $398 | $10,110 | $10,110 | $0 |
Mortgage History
| Date | Status | Loan Amount | Loan Type |
|---|---|---|---|
| Previous Owner | $1,229,734 | Construction |
Deed History
| Date | Type | Sale Price | Title Company |
|---|---|---|---|
| Warranty Deed | $2,920,000 | Clear Title Agency Of Arizona | |
| Warranty Deed | $2,825,000 | First Arizona Title | |
| Special Warranty Deed | $2,424,345 | Lawyers Title | |
| Special Warranty Deed | $1,095,000 | First American Title |
Similar Homes in Scottsdale, AZ
Source: Arizona Regional Multiple Listing Service (ARMLS)
MLS Number: 6789066
APN: 219-13-495
- 37200 N Cave Creek Rd Unit 1122
- 37200 N Cave Creek Rd Unit 1013
- 37200 N Cave Creek Rd Unit 1019
- 37200 N Cave Creek Rd Unit 1034
- 37200 N Cave Creek Rd Unit 2108
- 37200 N Cave Creek Rd Unit 1035
- 37200 N Cave Creek Rd Unit 1108
- 37200 N Cave Creek Rd Unit 1119
- 37200 N Cave Creek Rd Unit 1023
- 37200 N Cave Creek Rd Unit 1002
- 37200 N Cave Creek Rd Unit 1082
- 37200 N Cave Creek Rd Unit 1126
- 37200 N Cave Creek Rd Unit 1005
- 37200 N Cave Creek Rd Unit 2110
- 37200 N Cave Creek Rd Unit 2124
- 37200 N Cave Creek Rd Unit 1125
- 37200 N Cave Creek Rd Unit 1009
- 37200 N Cave Creek Rd Unit 2120
- 37200 N Cave Creek Rd Unit 1111
- 8922 E Covey Trail
