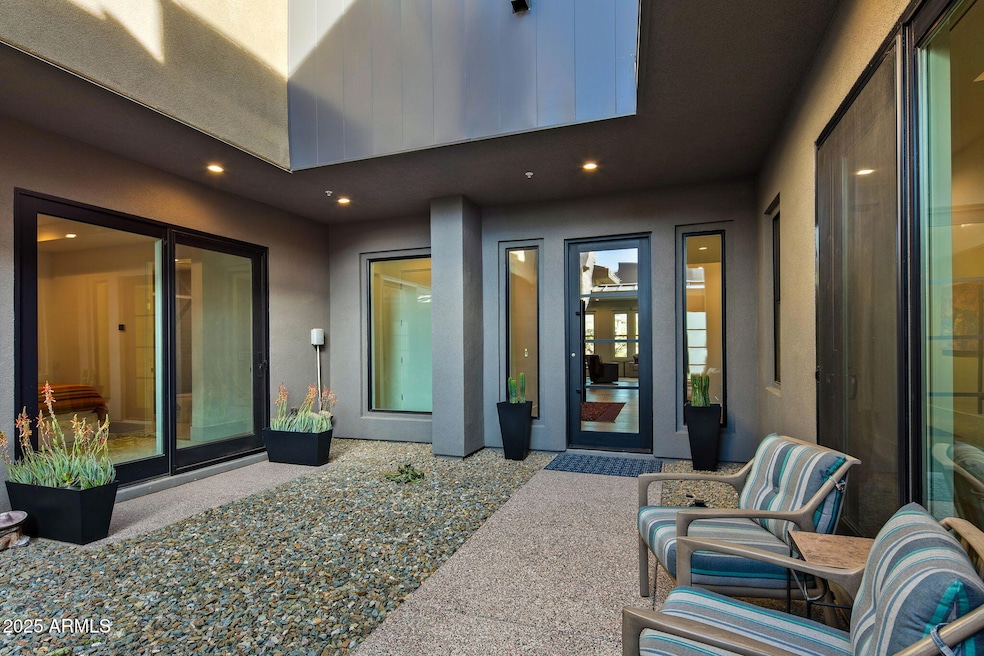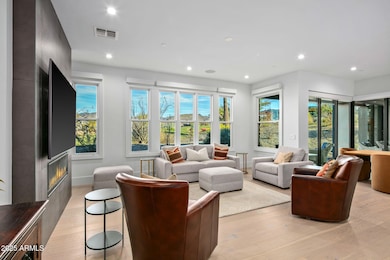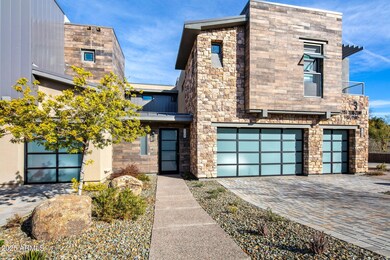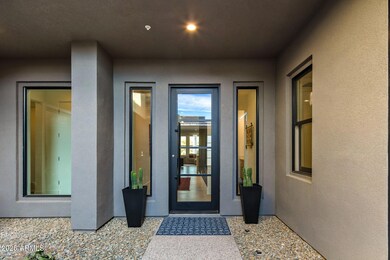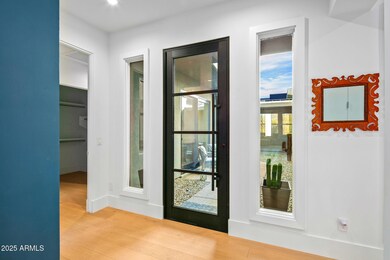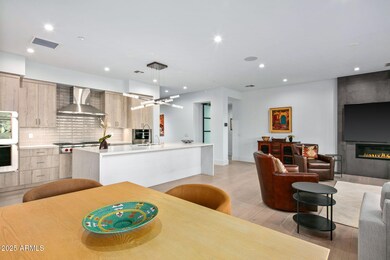
Estimated payment $12,237/month
Highlights
- Concierge
- On Golf Course
- Gated with Attendant
- Black Mountain Elementary School Rated A-
- Fitness Center
- Mountain View
About This Home
Buyer may immediately apply for a Lifestyle or a Seven Golf Club Membership to the Desert Mountain Club. Step into refined luxury with this beautifully appointed first-level condo at Seven, where elegance meets modern convenience. This exceptional home boasts a host of premium upgrades, including custom cabinetry in the garage for optimal organization, stylish sunshades in all bedrooms & the great room for enhanced comfort and privacy, and a stunning screened-in porch that serves as an inviting extension of your living space—perfect for effortless indoor-outdoor entertaining. The charming entry courtyard, thoughtfully plumbed for a spa, offering an exciting opportunity to create your own private retreat.
Property Details
Home Type
- Condominium
Est. Annual Taxes
- $3,874
Year Built
- Built in 2021
Lot Details
- On Golf Course
- End Unit
- 1 Common Wall
- Desert faces the front and back of the property
- Block Wall Fence
- Front Yard Sprinklers
- Private Yard
HOA Fees
- $811 Monthly HOA Fees
Parking
- 4 Open Parking Spaces
- 2.5 Car Garage
- Side or Rear Entrance to Parking
- Golf Cart Garage
Home Design
- Contemporary Architecture
- Wood Frame Construction
- Tile Roof
- Built-Up Roof
- Stone Exterior Construction
- Stucco
Interior Spaces
- 2,453 Sq Ft Home
- 2-Story Property
- Ceiling height of 9 feet or more
- Gas Fireplace
- Double Pane Windows
- Low Emissivity Windows
- Living Room with Fireplace
- 2 Fireplaces
Kitchen
- Breakfast Bar
- Gas Cooktop
- Built-In Microwave
- Kitchen Island
Bedrooms and Bathrooms
- 3 Bedrooms
- Primary Bathroom is a Full Bathroom
- 3.5 Bathrooms
- Dual Vanity Sinks in Primary Bathroom
- Bathtub With Separate Shower Stall
Schools
- Black Mountain Elementary School
- Sonoran Trails Middle School
- Cactus Shadows High School
Utilities
- Cooling Available
- Heating System Uses Natural Gas
Additional Features
- No Interior Steps
- Outdoor Fireplace
- Unit is below another unit
Listing and Financial Details
- Tax Lot 1108
- Assessor Parcel Number 219-13-573
Community Details
Overview
- Association fees include roof repair, sewer, pest control, ground maintenance, street maintenance, front yard maint, trash, water, roof replacement, maintenance exterior
- Apm Mgmt Association, Phone Number (480) 921-7500
- The Retreat At Seven Association, Phone Number (480) 941-1077
- Association Phone (480) 635-5600
- Built by Family Development
- Desert Mountain Subdivision, Apex Floorplan
Amenities
- Concierge
- Recreation Room
Recreation
- Golf Course Community
- Community Playground
- Community Spa
- Bike Trail
Security
- Gated with Attendant
Map
About This Building
Home Values in the Area
Average Home Value in this Area
Property History
| Date | Event | Price | Change | Sq Ft Price |
|---|---|---|---|---|
| 02/06/2025 02/06/25 | For Sale | $1,993,000 | +24.6% | $812 / Sq Ft |
| 06/23/2023 06/23/23 | Sold | $1,600,000 | -5.8% | $652 / Sq Ft |
| 04/27/2023 04/27/23 | Price Changed | $1,699,000 | -2.9% | $693 / Sq Ft |
| 04/11/2023 04/11/23 | Price Changed | $1,749,000 | -1.5% | $713 / Sq Ft |
| 03/25/2023 03/25/23 | For Sale | $1,775,000 | +8.5% | $724 / Sq Ft |
| 08/11/2022 08/11/22 | Sold | $1,636,645 | +8.0% | $678 / Sq Ft |
| 04/22/2022 04/22/22 | Sold | $1,515,800 | -6.0% | $628 / Sq Ft |
| 09/18/2021 09/18/21 | Pending | -- | -- | -- |
| 09/18/2021 09/18/21 | For Sale | $1,612,768 | +6.4% | $668 / Sq Ft |
| 04/02/2021 04/02/21 | Pending | -- | -- | -- |
| 03/15/2021 03/15/21 | For Sale | $1,515,800 | -- | $628 / Sq Ft |
Similar Homes in Scottsdale, AZ
Source: Arizona Regional Multiple Listing Service (ARMLS)
MLS Number: 6816553
- 37200 N Cave Creek Rd Unit 1122
- 37200 N Cave Creek Rd Unit 1013
- 37200 N Cave Creek Rd Unit 1019
- 37200 N Cave Creek Rd Unit 1034
- 37200 N Cave Creek Rd Unit 2108
- 37200 N Cave Creek Rd Unit 1035
- 37200 N Cave Creek Rd Unit 1108
- 37200 N Cave Creek Rd Unit 2127
- 37200 N Cave Creek Rd Unit 1119
- 37200 N Cave Creek Rd Unit 1023
- 37200 N Cave Creek Rd Unit 1082
- 37200 N Cave Creek Rd Unit 1126
- 37200 N Cave Creek Rd Unit 1005
- 37200 N Cave Creek Rd Unit 2110
- 37200 N Cave Creek Rd Unit 2124
- 37200 N Cave Creek Rd Unit 1125
- 37200 N Cave Creek Rd Unit 1009
- 37200 N Cave Creek Rd Unit 2120
- 37200 N Cave Creek Rd Unit 1111
- 8922 E Covey Trail
