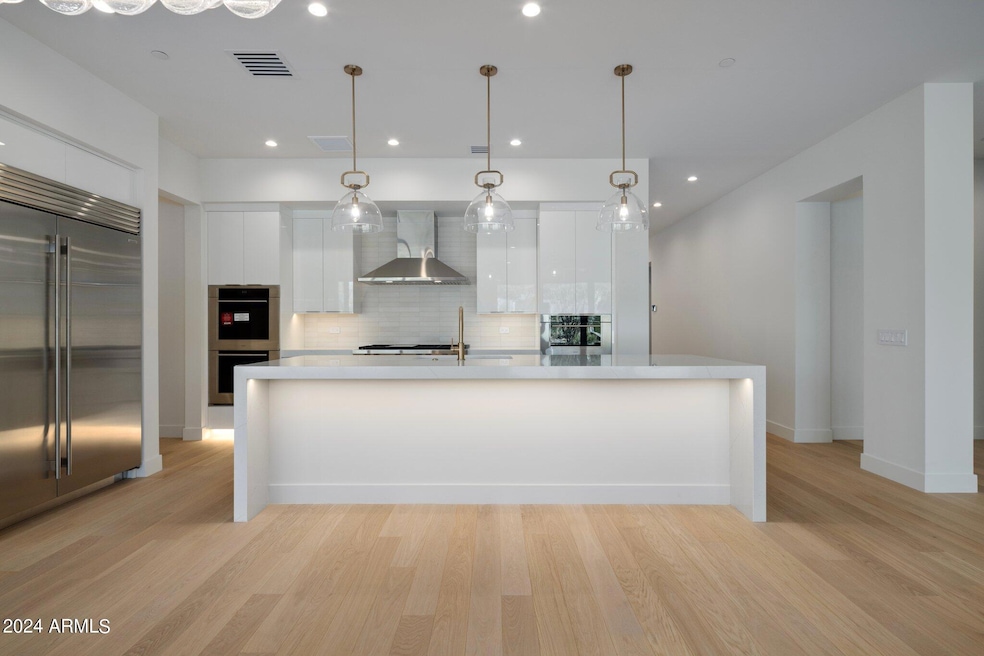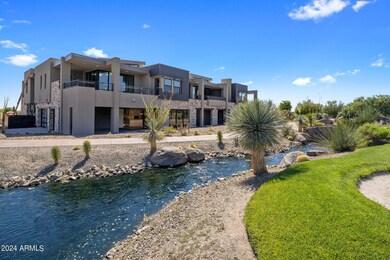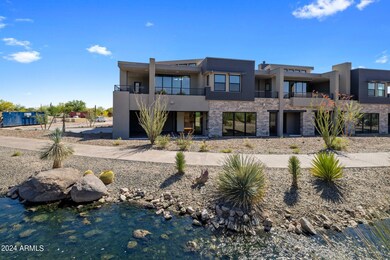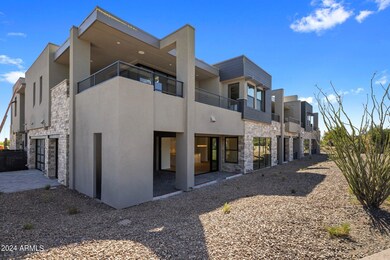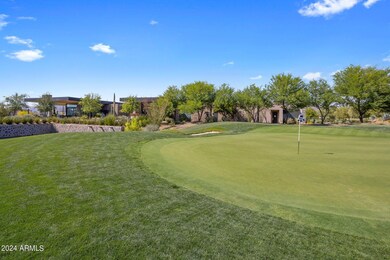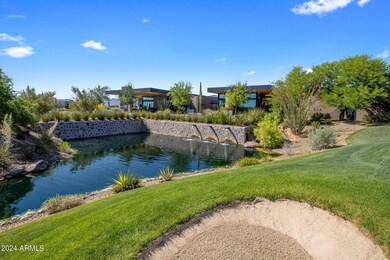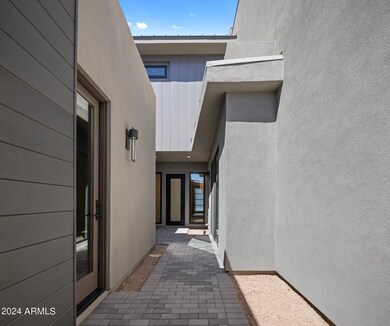
Estimated payment $14,582/month
Highlights
- Concierge
- Guest House
- Fitness Center
- Black Mountain Elementary School Rated A-
- On Golf Course
- Gated with Attendant
About This Home
Brand new construction! Spectacular lower level unit. 2,631 sq. ft., 4 beds, 4.5 baths, 2 car garage with golf cart/storage area. The 4th bedroom has a separate entrance from the home and can be used as a guest casita, giving your guests their own privacy! This unit has an expansive covered patio and another off the Primary bedroom. The covered patio off the great room has an outdoor fireplace with stunning mountain and golf course views. Retracting doors optimize your outdoor enjoyment with plenty of room for indoor/outdoor entertaining.
Great room features gas fireplace and an enlarged picture window to capture the babbling brook of the Seven golf course. Steps away from the clubhouse. Ready Now! Desert Mountain approval and Membership required. Avoid the wait list!
Townhouse Details
Home Type
- Townhome
Est. Annual Taxes
- $5,813
Year Built
- Built in 2023 | Under Construction
Lot Details
- 2,317 Sq Ft Lot
- Desert faces the front of the property
- On Golf Course
- End Unit
- Two or More Common Walls
- Wrought Iron Fence
- Block Wall Fence
- Front Yard Sprinklers
HOA Fees
- $740 Monthly HOA Fees
Parking
- 2 Car Garage
- Golf Cart Garage
Home Design
- Contemporary Architecture
- Wood Frame Construction
- Spray Foam Insulation
- Tile Roof
- Stone Exterior Construction
- Stucco
Interior Spaces
- 2,631 Sq Ft Home
- 2-Story Property
- Ceiling height of 9 feet or more
- Gas Fireplace
- Double Pane Windows
- Low Emissivity Windows
- Vinyl Clad Windows
- Living Room with Fireplace
- 2 Fireplaces
- Washer and Dryer Hookup
Kitchen
- Breakfast Bar
- Gas Cooktop
- Built-In Microwave
- Kitchen Island
- Granite Countertops
Flooring
- Carpet
- Tile
Bedrooms and Bathrooms
- 4 Bedrooms
- Two Primary Bathrooms
- Primary Bathroom is a Full Bathroom
- 4.5 Bathrooms
- Low Flow Plumbing Fixtures
- Bathtub With Separate Shower Stall
Schools
- Black Mountain Elementary School
- Sonoran Trails Middle School
- Cactus Shadows High School
Utilities
- Cooling Available
- Heating System Uses Natural Gas
- Tankless Water Heater
- Water Softener
- High Speed Internet
- Cable TV Available
Additional Features
- No Interior Steps
- Outdoor Fireplace
- Guest House
- Unit is below another unit
Listing and Financial Details
- Home warranty included in the sale of the property
- Tax Lot 1111
- Assessor Parcel Number 219-13-575
Community Details
Overview
- Association fees include roof repair, sewer, pest control, ground maintenance, street maintenance, trash, roof replacement, maintenance exterior
- Associated Property Association, Phone Number (480) 941-1077
- Retreat HOA, Phone Number (480) 635-5600
- Association Phone (480) 635-5600
- Built by Market Street Homes
- Desert Mountain Subdivision, Apex Ar Floorplan
Amenities
- Concierge
- Recreation Room
Recreation
- Golf Course Community
- Community Playground
- Community Spa
- Bike Trail
Security
- Gated with Attendant
Map
About This Building
Home Values in the Area
Average Home Value in this Area
Tax History
| Year | Tax Paid | Tax Assessment Tax Assessment Total Assessment is a certain percentage of the fair market value that is determined by local assessors to be the total taxable value of land and additions on the property. | Land | Improvement |
|---|---|---|---|---|
| 2025 | $7,186 | $130,485 | -- | -- |
| 2024 | $97 | $124,272 | -- | -- |
| 2023 | $97 | $50,535 | $50,535 | $0 |
| 2022 | $94 | $34,785 | $34,785 | $0 |
| 2021 | $102 | $21,450 | $21,450 | $0 |
| 2020 | $100 | $2,535 | $2,535 | $0 |
| 2019 | $240 | $5,583 | $5,583 | $0 |
Property History
| Date | Event | Price | Change | Sq Ft Price |
|---|---|---|---|---|
| 02/05/2025 02/05/25 | Pending | -- | -- | -- |
| 10/13/2024 10/13/24 | Price Changed | $2,397,900 | +8.6% | $911 / Sq Ft |
| 09/21/2024 09/21/24 | Price Changed | $2,207,900 | +0.4% | $839 / Sq Ft |
| 05/25/2024 05/25/24 | Price Changed | $2,199,900 | 0.0% | $836 / Sq Ft |
| 05/25/2024 05/25/24 | For Sale | $2,199,900 | +5.9% | $836 / Sq Ft |
| 09/29/2023 09/29/23 | Off Market | $2,077,900 | -- | -- |
| 09/18/2023 09/18/23 | Pending | -- | -- | -- |
| 07/05/2023 07/05/23 | For Sale | $2,077,900 | 0.0% | $790 / Sq Ft |
| 07/03/2023 07/03/23 | Off Market | $2,077,900 | -- | -- |
| 03/02/2023 03/02/23 | Price Changed | $2,077,900 | +4.6% | $790 / Sq Ft |
| 01/19/2023 01/19/23 | Price Changed | $1,986,900 | +2.4% | $755 / Sq Ft |
| 09/23/2022 09/23/22 | Price Changed | $1,940,247 | +2.7% | $737 / Sq Ft |
| 07/21/2022 07/21/22 | For Sale | $1,888,900 | -- | $718 / Sq Ft |
Deed History
| Date | Type | Sale Price | Title Company |
|---|---|---|---|
| Warranty Deed | $2,700,000 | Arizona Premier Title | |
| Special Warranty Deed | $2,373,535 | Lawyers Title Of Arizona | |
| Special Warranty Deed | $2,190,000 | First American Title |
Mortgage History
| Date | Status | Loan Amount | Loan Type |
|---|---|---|---|
| Previous Owner | $1,800,000 | New Conventional | |
| Previous Owner | $70,000,000 | Construction |
Similar Homes in Scottsdale, AZ
Source: Arizona Regional Multiple Listing Service (ARMLS)
MLS Number: 6438273
APN: 219-13-460
- 37200 N Cave Creek Rd Unit 1122
- 37200 N Cave Creek Rd Unit 1013
- 37200 N Cave Creek Rd Unit 1019
- 37200 N Cave Creek Rd Unit 1034
- 37200 N Cave Creek Rd Unit 2108
- 37200 N Cave Creek Rd Unit 1035
- 37200 N Cave Creek Rd Unit 1108
- 37200 N Cave Creek Rd Unit 2127
- 37200 N Cave Creek Rd Unit 1119
- 37200 N Cave Creek Rd Unit 1023
- 37200 N Cave Creek Rd Unit 1002
- 37200 N Cave Creek Rd Unit 1082
- 37200 N Cave Creek Rd Unit 1126
- 37200 N Cave Creek Rd Unit 1005
- 37200 N Cave Creek Rd Unit 2110
- 37200 N Cave Creek Rd Unit 2124
- 37200 N Cave Creek Rd Unit 1125
- 37200 N Cave Creek Rd Unit 1009
- 37200 N Cave Creek Rd Unit 2120
- 37200 N Cave Creek Rd Unit 1111
