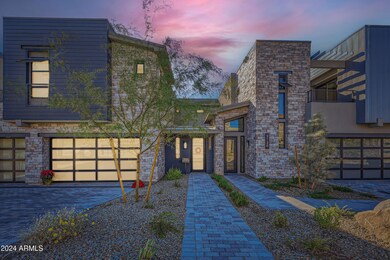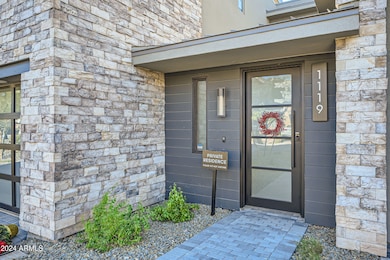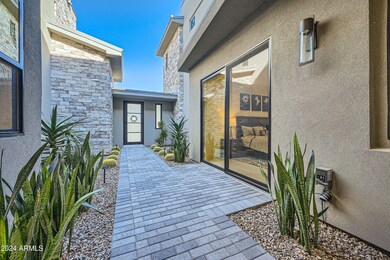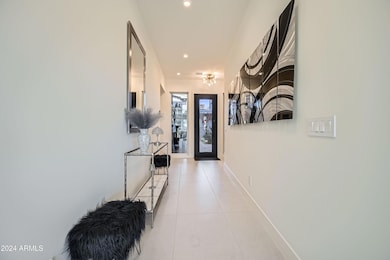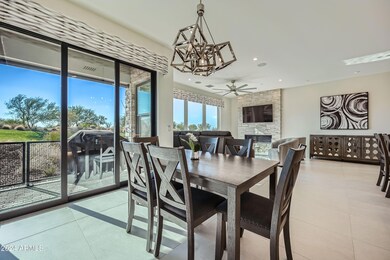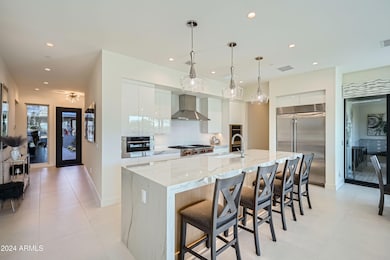
Estimated payment $13,437/month
Highlights
- On Golf Course
- Fitness Center
- City Lights View
- Black Mountain Elementary School Rated A-
- Gated with Attendant
- Clubhouse
About This Home
Move-In ready! Fully Furnished, Turnkey Unit. Brand new, contemporary home in prestigious Retreat at Seven in Desert Mountain. Completed in February 2024, this modern design features expansive walls of glass perfectly framing breathtaking golf course and mountain views beyond. Clean architectural lines, premium finishes and curated modern designer furnishings. With immediate Lifestyle Membership available, you can immerse yourself in the exclusive Desert Mountain lifestyle after a quick 30-day approval process. Rare opportunity to own a stunning fully-furnished home on No. 7 golf course without the wait! Thoughtfully designed split-floor plan with no interior steps offers 3 bedrooms, 3.5 bathrooms and versatile den/office. Upon entering, the expansive great room captivat with its multi-sliding glass doors creating a seamless transition between indoor and outdoor spaces. The gourmet kitchen is a chef's dream, boasting Wolf double ovens, six-burner gas stove, Sub-Zero refrigerator and custom cabinetry all centered around an oversized quartz island perfect for entertaining.
The open floor plan flows into a spacious outdoor covered sitting area complete with linear fireplace, big-screen TV, and inviting lounge space - perfect for enjoying Arizona's iconic indoor-outdoor lifestyle.
The luxurious primary suite provides a private retreat with its own patio overlooking the golf course fairway and stunning desert vistas. Spa inspired bathroom includes double sinks, separate makeup vanity, walk-in shower, free-standing tub, and a spacious walk-in closet with custom shelving.
This move-in-ready home is further elevated by modern lighting fixtures, electric window coverings, designer valances, brand-new GE washer and dryer, and comes fully furnished with designer furnishings meticulously curated for convenience and style.
Thoughtfully designed to harmonize with the extraordinary natural surroundings, Seven's stylish, contemporary residences are walkable to the No. 7 at Desert Mountain golf course and its casually elegant Clubhouse.
An immediate Desert Mountain Lifestyle Membership is deeded with the property and will transfer through escrow. Lifestyle Membership includes access to the Sonoran Fitness & Spa, 7 Clubhouses, 11 restaurants and grills, hiking / biking trails, and social clubs. Membership may be upgraded to a Seven or Full Golf Membership upon availability. Desert Mountain requires a 30-day minimum approval process and is purchased via a separate bill of sale through the DM Club.
The Sonoran Fitness Center and Spa offers the newest equipment and is staffed with top wellness and sports professionals, the Fitness Center has everything you need for a total body workout, from muscle conditioning and flexibility to private personal training, group classes, and on-site physical therapy. The beautifully appointed Spa offers a wide range of services, including therapeutic massages, repairing facials, haircuts, color, and even acupuncture treatments. The Tennis Complex features five state-of-the-art Har-Tru green clay tennis courts, three fast-playing hard courts, and a spectacular stadium grass court. Members can also enjoy spirited competition and socializing on eight new pickleball courts. In addition Desert Mountain has a private trail system that borders the Tonto National forest and encompasses 20 miles of panoramic desert scenery and lush mountain flora.
With Seven's favorable position at the front of Desert Mountain, residents can enjoy every convenience just outside the gates. Within a short drive are outstanding selections of restaurants, designer shopping, gourmet grocery stores, museums and art galleries, and major sports venues.
Co-Listing Agent
Berkshire Hathaway HomeServices Arizona Properties License #SA533543000
Property Details
Home Type
- Condominium
Est. Annual Taxes
- $5,066
Year Built
- Built in 2023
Lot Details
- On Golf Course
- 1 Common Wall
- Desert faces the front and back of the property
HOA Fees
- $787 Monthly HOA Fees
Parking
- 2 Open Parking Spaces
- 2.5 Car Garage
- Electric Vehicle Home Charger
- Golf Cart Garage
Property Views
- City Lights
Home Design
- Wood Frame Construction
- Tile Roof
- Stone Exterior Construction
- Stucco
Interior Spaces
- 2,489 Sq Ft Home
- 2-Story Property
- Furnished
- Ceiling height of 9 feet or more
- Gas Fireplace
- Double Pane Windows
- Low Emissivity Windows
- Family Room with Fireplace
- 2 Fireplaces
- Tile Flooring
- Security System Owned
Kitchen
- Eat-In Kitchen
- Breakfast Bar
- Gas Cooktop
- Built-In Microwave
- Kitchen Island
- Granite Countertops
Bedrooms and Bathrooms
- 3 Bedrooms
- 3.5 Bathrooms
- Dual Vanity Sinks in Primary Bathroom
- Bathtub With Separate Shower Stall
Schools
- Black Mountain Elementary School
- Cactus Shadows High Middle School
- Cactus Shadows High School
Utilities
- Cooling Available
- Heating System Uses Natural Gas
- Tankless Water Heater
- Water Softener
- High Speed Internet
- Cable TV Available
Additional Features
- No Interior Steps
- Outdoor Fireplace
- Unit is below another unit
Listing and Financial Details
- Tax Lot 1119
- Assessor Parcel Number 219-13-580
Community Details
Overview
- Association fees include roof repair, sewer, ground maintenance, street maintenance, front yard maint, trash, water, maintenance exterior
- Apm Association, Phone Number (480) 921-7500
- The Retreat At Seven Association, Phone Number (480) 645-5600
- Association Phone (480) 645-5600
- Built by Market Street Homes
- Desert Mountain, Seven Subdivision, Apex Floorplan
Amenities
- Recreation Room
Recreation
- Golf Course Community
- Community Playground
- Community Spa
- Bike Trail
Security
- Gated with Attendant
Map
About This Building
Home Values in the Area
Average Home Value in this Area
Property History
| Date | Event | Price | Change | Sq Ft Price |
|---|---|---|---|---|
| 12/07/2024 12/07/24 | For Sale | $2,195,000 | +14.0% | $882 / Sq Ft |
| 02/23/2024 02/23/24 | Sold | $1,925,000 | -3.0% | $773 / Sq Ft |
| 10/05/2023 10/05/23 | Pending | -- | -- | -- |
| 04/23/2023 04/23/23 | Price Changed | $1,984,900 | -0.6% | $797 / Sq Ft |
| 10/12/2022 10/12/22 | For Sale | $1,996,900 | 0.0% | $802 / Sq Ft |
| 10/12/2022 10/12/22 | Price Changed | $1,996,900 | +3.7% | $802 / Sq Ft |
| 07/18/2022 07/18/22 | Off Market | $1,925,000 | -- | -- |
| 06/06/2022 06/06/22 | Price Changed | $1,880,900 | +5.5% | $756 / Sq Ft |
| 04/27/2022 04/27/22 | For Sale | $1,782,990 | -- | $716 / Sq Ft |
Similar Homes in Scottsdale, AZ
Source: Arizona Regional Multiple Listing Service (ARMLS)
MLS Number: 6792063
- 37200 N Cave Creek Rd Unit 1122
- 37200 N Cave Creek Rd Unit 1013
- 37200 N Cave Creek Rd Unit 1019
- 37200 N Cave Creek Rd Unit 1034
- 37200 N Cave Creek Rd Unit 2108
- 37200 N Cave Creek Rd Unit 1035
- 37200 N Cave Creek Rd Unit 1108
- 37200 N Cave Creek Rd Unit 2127
- 37200 N Cave Creek Rd Unit 1119
- 37200 N Cave Creek Rd Unit 1023
- 37200 N Cave Creek Rd Unit 1082
- 37200 N Cave Creek Rd Unit 1126
- 37200 N Cave Creek Rd Unit 1005
- 37200 N Cave Creek Rd Unit 2110
- 37200 N Cave Creek Rd Unit 2124
- 37200 N Cave Creek Rd Unit 1125
- 37200 N Cave Creek Rd Unit 1009
- 37200 N Cave Creek Rd Unit 2120
- 37200 N Cave Creek Rd Unit 1111
- 8922 E Covey Trail

