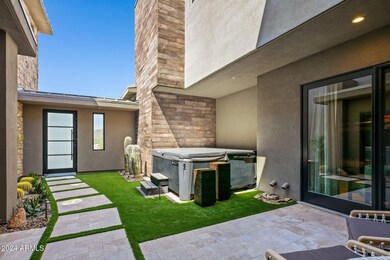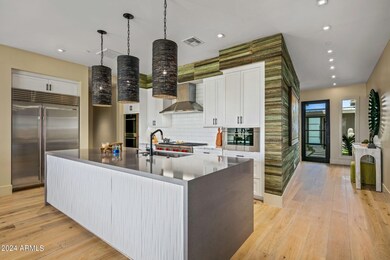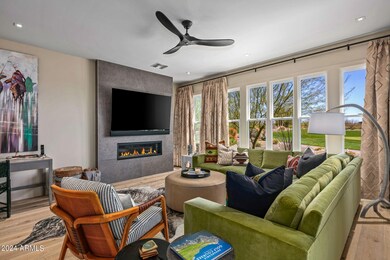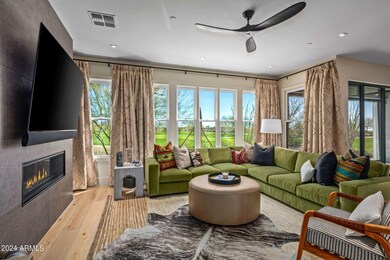
Estimated payment $13,759/month
Highlights
- Concierge
- On Golf Course
- Gated with Attendant
- Black Mountain Elementary School Rated A-
- Fitness Center
- Heated Spa
About This Home
Discover this beautiful, turnkey, designer townhome at The Retreat in Desert Mountain with an inviting courtyard entrance and private spa. This home features a palette of soft greens, warm browns, and striking blacks. The chef's kitchen features Wolf and Subzero appliances. The expansive sliding doors expand the floorplan for exceptional indoor/outdoor living. Nestled along the 6th fairway of the par 54, Seven Golf Course, at Desert Mountain. This first-floor unit offers a fantastic covered patio that provides breathtaking views of the golf course, surrounding mountains, and stunning sunsets. With an immediate Golf Membership available, for transfer through escrow, you can easily immerse yourself in the Desert Mountain lifestyle after a simple 30-day approval process. Embrace the Desert Mountain Private Club with world-class amenities including 7 golf courses, 10 restaurants, state-of-art workout facility, spa, tennis, pickleball and so much more. Enjoy the stunning natural beauty, and the privacy of this guard gated, North Scottsdale community.
Townhouse Details
Home Type
- Townhome
Est. Annual Taxes
- $5,811
Year Built
- Built in 2021
Lot Details
- 2,317 Sq Ft Lot
- On Golf Course
- End Unit
- 1 Common Wall
- Private Streets
- Desert faces the front and back of the property
- Front Yard Sprinklers
- Sprinklers on Timer
- Private Yard
HOA Fees
- $740 Monthly HOA Fees
Parking
- 2.5 Car Garage
- Electric Vehicle Home Charger
Property Views
- City Lights
Home Design
- Designed by Family Development Architects
- Contemporary Architecture
- Wood Frame Construction
- Tile Roof
- Built-Up Roof
- Stone Exterior Construction
- Stucco
Interior Spaces
- 2,453 Sq Ft Home
- 2-Story Property
- Vaulted Ceiling
- Ceiling Fan
- Gas Fireplace
- Double Pane Windows
- Low Emissivity Windows
- Living Room with Fireplace
- 2 Fireplaces
- Security System Owned
Kitchen
- Breakfast Bar
- Gas Cooktop
- Built-In Microwave
- Kitchen Island
Flooring
- Wood
- Carpet
- Tile
Bedrooms and Bathrooms
- 3 Bedrooms
- Primary Bathroom is a Full Bathroom
- 3.5 Bathrooms
- Dual Vanity Sinks in Primary Bathroom
Pool
- Heated Spa
- Above Ground Spa
Schools
- Black Mountain Elementary School
- Sonoran Trails Middle School
- Cactus Shadows High School
Utilities
- Cooling Available
- Zoned Heating
- Heating System Uses Natural Gas
- Tankless Water Heater
- High Speed Internet
- Cable TV Available
Additional Features
- No Interior Steps
- Outdoor Fireplace
Listing and Financial Details
- Tax Lot 1126
- Assessor Parcel Number 219-13-585
Community Details
Overview
- Association fees include roof repair, sewer, ground maintenance, street maintenance, water, roof replacement, maintenance exterior
- Apm Association, Phone Number (480) 921-7500
- The Retreat At Seven Association, Phone Number (480) 941-1077
- Association Phone (480) 941-1077
- Built by Family Development
- Desert Mountain, Seven Subdivision, Apex Floorplan
Amenities
- Concierge
- Recreation Room
Recreation
- Golf Course Community
- Community Playground
- Community Spa
- Bike Trail
Security
- Gated with Attendant
Map
About This Building
Home Values in the Area
Average Home Value in this Area
Tax History
| Year | Tax Paid | Tax Assessment Tax Assessment Total Assessment is a certain percentage of the fair market value that is determined by local assessors to be the total taxable value of land and additions on the property. | Land | Improvement |
|---|---|---|---|---|
| 2025 | $5,811 | $105,508 | -- | -- |
| 2024 | $4,809 | $100,484 | -- | -- |
| 2023 | $4,809 | $132,050 | $26,410 | $105,640 |
| 2022 | $4,643 | $105,370 | $21,070 | $84,300 |
| 2021 | $5,813 | $127,650 | $25,530 | $102,120 |
Property History
| Date | Event | Price | Change | Sq Ft Price |
|---|---|---|---|---|
| 03/28/2025 03/28/25 | Price Changed | $2,250,000 | -8.2% | $917 / Sq Ft |
| 11/07/2024 11/07/24 | For Sale | $2,450,000 | +63.3% | $999 / Sq Ft |
| 06/09/2023 06/09/23 | Sold | $1,500,000 | -9.0% | $611 / Sq Ft |
| 05/02/2023 05/02/23 | Price Changed | $1,649,000 | -5.7% | $672 / Sq Ft |
| 03/25/2023 03/25/23 | Price Changed | $1,749,000 | -5.9% | $713 / Sq Ft |
| 02/26/2023 02/26/23 | Price Changed | $1,859,000 | -1.9% | $758 / Sq Ft |
| 11/13/2022 11/13/22 | Price Changed | $1,895,000 | -5.0% | $773 / Sq Ft |
| 07/24/2022 07/24/22 | For Sale | $1,995,000 | +39.0% | $813 / Sq Ft |
| 07/13/2021 07/13/21 | Sold | $1,435,000 | -7.3% | $594 / Sq Ft |
| 06/17/2021 06/17/21 | Pending | -- | -- | -- |
| 05/03/2021 05/03/21 | For Sale | $1,547,934 | -- | $641 / Sq Ft |
Deed History
| Date | Type | Sale Price | Title Company |
|---|---|---|---|
| Special Warranty Deed | -- | Harris & Bowker Llp | |
| Special Warranty Deed | $1,435,000 | First Arizona Title Agency |
Similar Homes in Scottsdale, AZ
Source: Arizona Regional Multiple Listing Service (ARMLS)
MLS Number: 6775900
APN: 219-13-585
- 37200 N Cave Creek Rd Unit 1122
- 37200 N Cave Creek Rd Unit 1013
- 37200 N Cave Creek Rd Unit 1019
- 37200 N Cave Creek Rd Unit 1034
- 37200 N Cave Creek Rd Unit 2108
- 37200 N Cave Creek Rd Unit 1035
- 37200 N Cave Creek Rd Unit 1108
- 37200 N Cave Creek Rd Unit 2127
- 37200 N Cave Creek Rd Unit 1119
- 37200 N Cave Creek Rd Unit 1023
- 37200 N Cave Creek Rd Unit 1002
- 37200 N Cave Creek Rd Unit 1082
- 37200 N Cave Creek Rd Unit 1126
- 37200 N Cave Creek Rd Unit 1005
- 37200 N Cave Creek Rd Unit 2110
- 37200 N Cave Creek Rd Unit 2124
- 37200 N Cave Creek Rd Unit 1125
- 37200 N Cave Creek Rd Unit 1009
- 37200 N Cave Creek Rd Unit 2120
- 37200 N Cave Creek Rd Unit 1111






