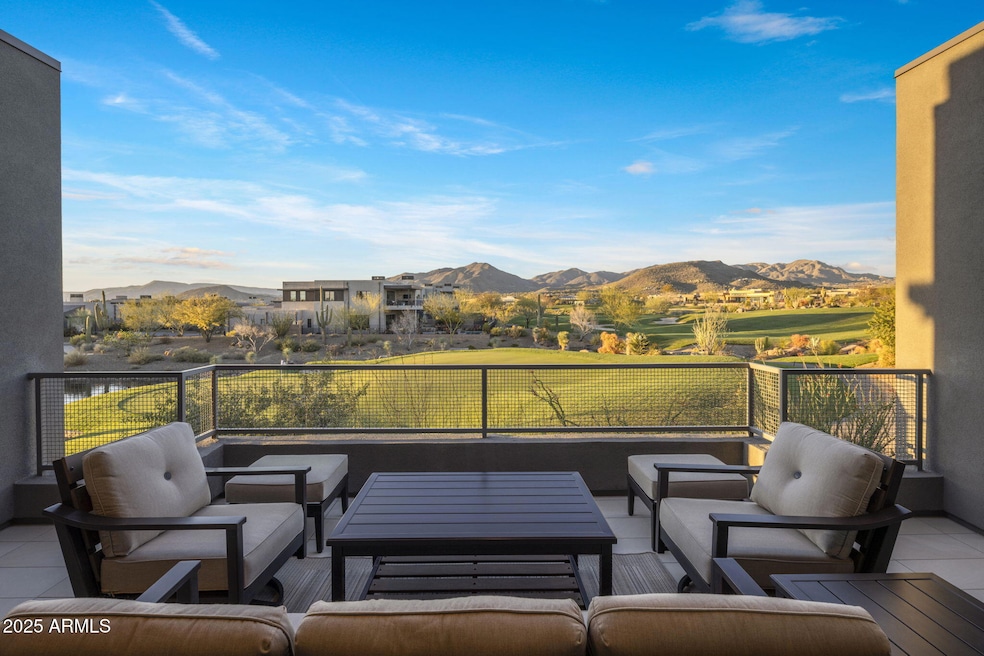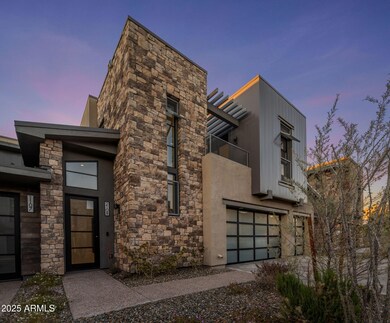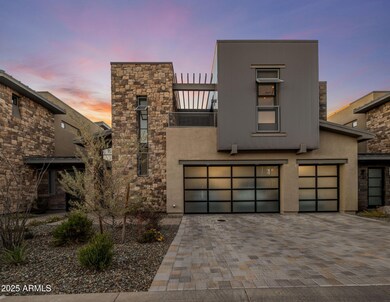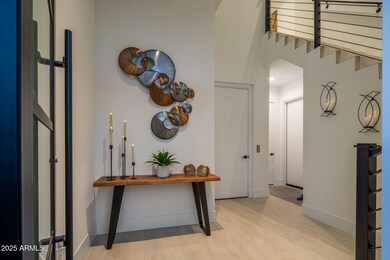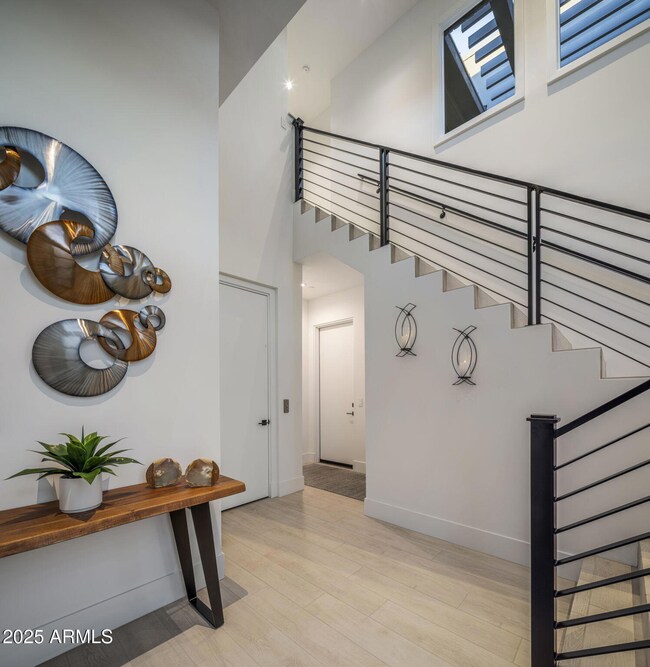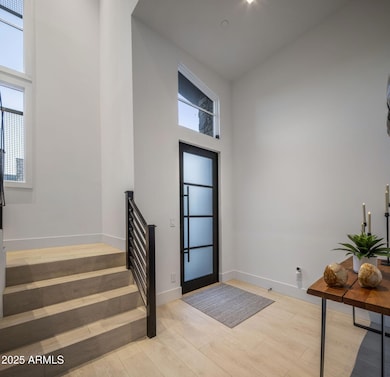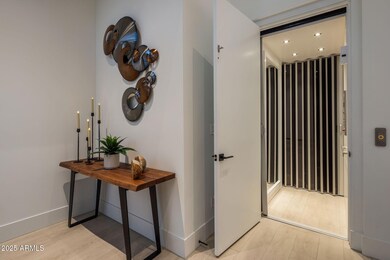
Estimated payment $17,670/month
Highlights
- Concierge
- On Golf Course
- Gated with Attendant
- Black Mountain Elementary School Rated A-
- Fitness Center
- Unit is on the top floor
About This Home
GOLF MEMBERSHIP AVAILABLE. Welcome to this exceptional contemporary townhome, where modern elegance meets unparalleled comfort. Perfectly situated in a prime location, this sophisticated residence boasts expansive panoramic views that captivate at every turn. Designed for seamless indoor-outdoor living, walls of glass frame the breathtaking scenery, flooding the home with natural light and creating a harmonious connection to the outdoors. At the heart of the home, a dream chef's kitchen awaits a meticulously designed with top-of-the-line appliances, sleek quartz countertops, beautiful cabinetry, and an oversized island, perfect for both casual dining and elegant entertaining. Every detail of this home is crafted for those who appreciate both style and convenience, offering an effortless blend of luxury and functionality. Experience the pinnacle of refined living in this exquisite modern retreatwhere contemporary design, stunning vistas, and premier amenities come together to create an extraordinary lifestyle.*A third-car driveway has been added, and an additional coveted third car garage. Please inquire with listing agent for all the wonderful additional upgrades to the house.
Open House Schedule
-
Saturday, April 26, 20252:00 to 5:00 pm4/26/2025 2:00:00 PM +00:004/26/2025 5:00:00 PM +00:00Add to Calendar
Townhouse Details
Home Type
- Townhome
Est. Annual Taxes
- $5,099
Year Built
- Built in 2020 | Under Construction
Lot Details
- 2,330 Sq Ft Lot
- On Golf Course
- 1 Common Wall
- Private Streets
- Desert faces the front and back of the property
- Wrought Iron Fence
- Block Wall Fence
HOA Fees
- $811 Monthly HOA Fees
Parking
- 3 Car Garage
Home Design
- Designed by Family Development Architects
- Contemporary Architecture
- Wood Frame Construction
- Tile Roof
- Built-Up Roof
- Stone Exterior Construction
- Stucco
Interior Spaces
- 2,740 Sq Ft Home
- 2-Story Property
- Elevator
- Gas Fireplace
- Double Pane Windows
- Low Emissivity Windows
- Tile Flooring
- City Lights Views
- Washer and Dryer Hookup
Kitchen
- Breakfast Bar
- Gas Cooktop
- Built-In Microwave
- Kitchen Island
Bedrooms and Bathrooms
- 3 Bedrooms
- Primary Bathroom is a Full Bathroom
- 3.5 Bathrooms
- Dual Vanity Sinks in Primary Bathroom
- Bathtub With Separate Shower Stall
Location
- Unit is on the top floor
Schools
- Black Mountain Elementary School
- Sonoran Trails Middle School
- Cactus Shadows High School
Utilities
- Cooling Available
- Zoned Heating
- Heating System Uses Natural Gas
- Tankless Water Heater
- Cable TV Available
Listing and Financial Details
- Tax Lot 2108
- Assessor Parcel Number 219-13-593
Community Details
Overview
- Association fees include roof repair, pest control, street maintenance, front yard maint, trash, roof replacement, maintenance exterior
- Apm Management Association, Phone Number (480) 921-7500
- The Retreat At Seven Association, Phone Number (480) 941-1077
- Association Phone (480) 941-1077
- Built by Family Developemnt Group
- Desert Mountain Subdivision, Pinnacle Floorplan
Amenities
- Concierge
- Recreation Room
Recreation
- Golf Course Community
- Community Playground
- Community Spa
- Bike Trail
Security
- Gated with Attendant
Map
About This Building
Home Values in the Area
Average Home Value in this Area
Property History
| Date | Event | Price | Change | Sq Ft Price |
|---|---|---|---|---|
| 03/31/2025 03/31/25 | For Sale | $2,950,000 | -- | $1,077 / Sq Ft |
Similar Homes in Scottsdale, AZ
Source: Arizona Regional Multiple Listing Service (ARMLS)
MLS Number: 6843572
- 37200 N Cave Creek Rd Unit 1122
- 37200 N Cave Creek Rd Unit 1013
- 37200 N Cave Creek Rd Unit 1019
- 37200 N Cave Creek Rd Unit 1034
- 37200 N Cave Creek Rd Unit 2108
- 37200 N Cave Creek Rd Unit 1035
- 37200 N Cave Creek Rd Unit 1108
- 37200 N Cave Creek Rd Unit 2127
- 37200 N Cave Creek Rd Unit 1119
- 37200 N Cave Creek Rd Unit 1023
- 37200 N Cave Creek Rd Unit 1082
- 37200 N Cave Creek Rd Unit 1126
- 37200 N Cave Creek Rd Unit 1005
- 37200 N Cave Creek Rd Unit 2110
- 37200 N Cave Creek Rd Unit 2124
- 37200 N Cave Creek Rd Unit 1125
- 37200 N Cave Creek Rd Unit 1009
- 37200 N Cave Creek Rd Unit 2120
- 37200 N Cave Creek Rd Unit 1111
- 8922 E Covey Trail
