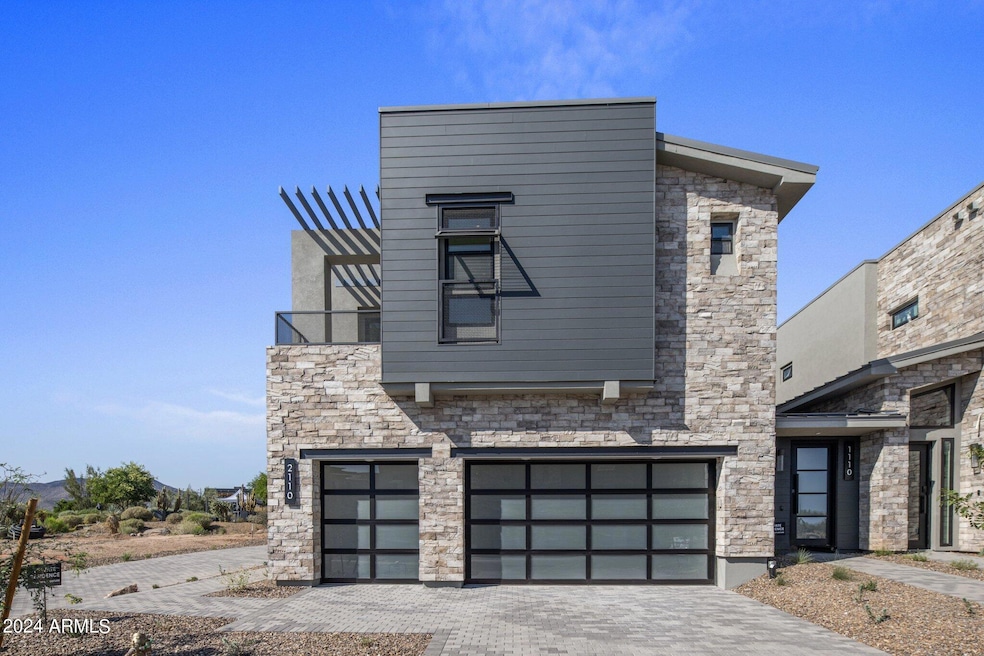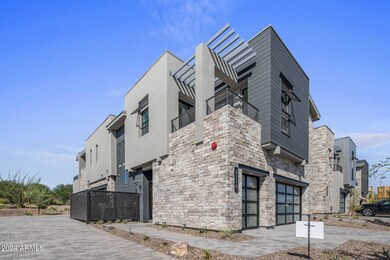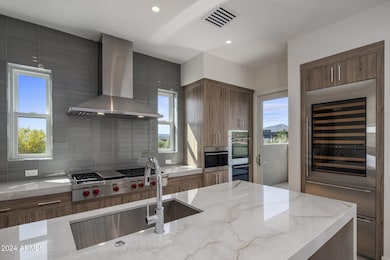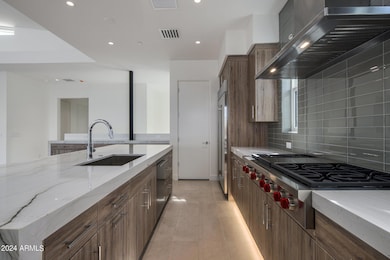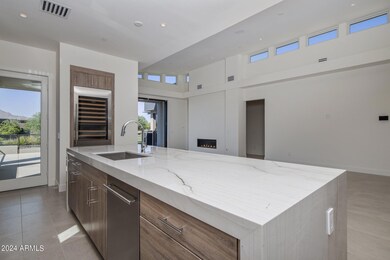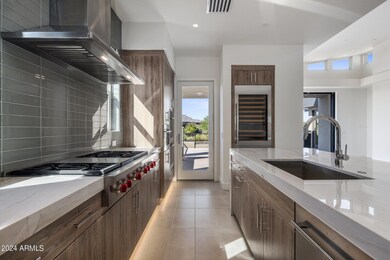
Estimated payment $15,911/month
Highlights
- On Golf Course
- Equestrian Center
- Gated with Attendant
- Black Mountain Elementary School Rated A-
- Fitness Center
- Mountain View
About This Home
All new construction! Spectacular upper-level corner residence 2,716 sq. ft., 2 beds, den/office, 3.5 baths, 2 car garage with golf cart/storage area. Designed to integrate the stunning outdoors with the comforts of the inside. Incredible views of the Seven Golf Course and mountain ranges. This unit has an expansive covered patio with retractable, pocketed doors creating a spectacular space for entertaining. Private elevator is included for your convenience. Just steps away from the Seven clubhouse and Pro Shop. Ready Now! DM approval and Membership required. Avoid the wait list!
Townhouse Details
Home Type
- Townhome
Est. Annual Taxes
- $4,705
Year Built
- Built in 2024 | Under Construction
Lot Details
- 2,317 Sq Ft Lot
- Desert faces the front of the property
- On Golf Course
- Private Streets
HOA Fees
- $740 Monthly HOA Fees
Parking
- 2 Car Garage
- Golf Cart Garage
Home Design
- Contemporary Architecture
- Wood Frame Construction
- Foam Roof
- Stone Exterior Construction
- Stucco
Interior Spaces
- 2,716 Sq Ft Home
- 2-Story Property
- Elevator
- Vaulted Ceiling
- Gas Fireplace
- Double Pane Windows
- Low Emissivity Windows
- Vinyl Clad Windows
- Family Room with Fireplace
Kitchen
- Breakfast Bar
- Gas Cooktop
- Built-In Microwave
- Kitchen Island
Flooring
- Wood
- Tile
Bedrooms and Bathrooms
- 2 Bedrooms
- Primary Bathroom is a Full Bathroom
- 3.5 Bathrooms
- Dual Vanity Sinks in Primary Bathroom
- Bathtub With Separate Shower Stall
Schools
- Black Mountain Elementary School
- Sonoran Trails Middle School
- Cactus High School
Utilities
- Cooling Available
- Zoned Heating
- Heating System Uses Natural Gas
- Tankless Water Heater
- Water Softener
- High Speed Internet
- Cable TV Available
Additional Features
- No Interior Steps
- Equestrian Center
Listing and Financial Details
- Tax Lot 2110
- Assessor Parcel Number 219-13-605
Community Details
Overview
- Association fees include sewer, ground maintenance, street maintenance, front yard maint, trash, water, maintenance exterior
- Associated Property Association, Phone Number (480) 941-1077
- The Retreat At Seven Association, Phone Number (480) 635-5600
- Association Phone (480) 635-5600
- Built by Market Street Homes
- Desert Mountain Subdivision, Zenith Floorplan
Amenities
- Recreation Room
Recreation
- Golf Course Community
- Community Playground
- Community Spa
- Bike Trail
Security
- Gated with Attendant
Map
About This Building
Home Values in the Area
Average Home Value in this Area
Property History
| Date | Event | Price | Change | Sq Ft Price |
|---|---|---|---|---|
| 07/10/2024 07/10/24 | For Sale | $2,647,900 | -- | $975 / Sq Ft |
Similar Homes in Scottsdale, AZ
Source: Arizona Regional Multiple Listing Service (ARMLS)
MLS Number: 6729130
- 37200 N Cave Creek Rd Unit 1122
- 37200 N Cave Creek Rd Unit 1013
- 37200 N Cave Creek Rd Unit 1019
- 37200 N Cave Creek Rd Unit 1034
- 37200 N Cave Creek Rd Unit 2108
- 37200 N Cave Creek Rd Unit 1035
- 37200 N Cave Creek Rd Unit 1108
- 37200 N Cave Creek Rd Unit 2127
- 37200 N Cave Creek Rd Unit 1119
- 37200 N Cave Creek Rd Unit 1023
- 37200 N Cave Creek Rd Unit 1002
- 37200 N Cave Creek Rd Unit 1082
- 37200 N Cave Creek Rd Unit 1126
- 37200 N Cave Creek Rd Unit 1005
- 37200 N Cave Creek Rd Unit 2110
- 37200 N Cave Creek Rd Unit 2124
- 37200 N Cave Creek Rd Unit 1125
- 37200 N Cave Creek Rd Unit 1009
- 37200 N Cave Creek Rd Unit 2120
- 37200 N Cave Creek Rd Unit 1111
