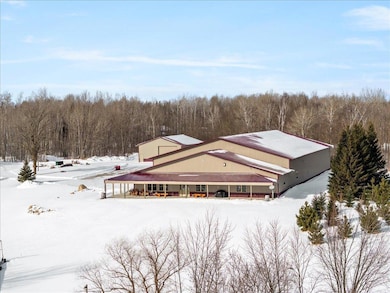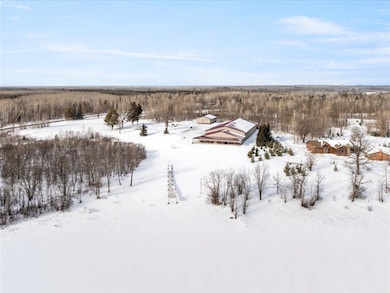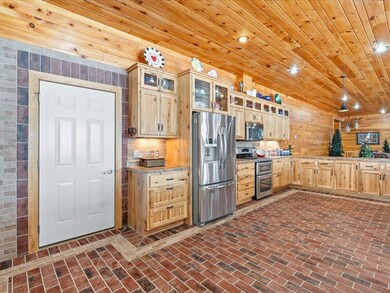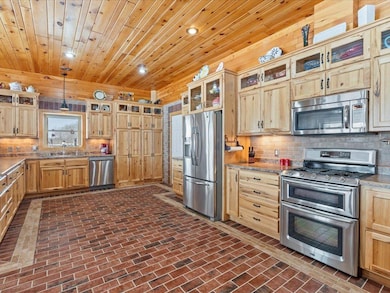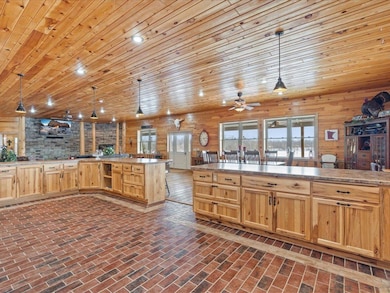Estimated payment $9,633/month
Highlights
- 575 Feet of Waterfront
- 797,148 Sq Ft lot
- No HOA
- Beach Access
- Main Floor Primary Bedroom
- Home Office
About This Home
An unparalleled wilderness retreat, nestled on over 18 acres with 575 feet of frontage on Lower Lawrence Lake. This unique property offers modern flare and rustic charm, with wow-factors to appreciate. The expansive barndominium features 3 bedrooms, an office, and 3.5 bathrooms, with a thoughtful layout designed for both relaxation and functionality. On the main level, you’ll find a grand kitchen equipped with stainless steel appliances, and features including a pot filler faucet conveniently by the stove, oversized sink, and ample counter/cabinet space. The open concept design seamlessly flows from the kitchen into the dining area and living room with the gas fireplace as a focal point. You’ll enjoy access to the lakeside covered porch, perfect for drinking your morning coffee or hosting an evening barbecue. The primary suite, also located on the main floor, embraces lake views and features a walk-in closet and upscale, full bath with a soaker tub and a 6x9 commercial steam shower complete with a rainfall showerhead. An office and laundry room are also conveniently located on the main level. Continuing upstairs, a family room with a wet bar overlooks the 80 x 120 (9,600-square-foot) garage that will leave mechanics in awe. The garage includes its own 0.75 bath, second laundry, air compressor reels, and a powder coating paint booth. The Generac generator provides additional peace of mind with the ability to keep business as usual, if needed. This meticulously crafted property is a one-of-a-kind escape, offering the ultimate space for living, working, and recreation.
Home Details
Home Type
- Single Family
Est. Annual Taxes
- $8,975
Year Built
- Built in 2012
Lot Details
- 18.3 Acre Lot
- 575 Feet of Waterfront
- Lake Front
- Irregular Lot
Parking
- 4 Car Attached Garage
- Heated Garage
Home Design
- Slab Foundation
- Metal Roof
Interior Spaces
- 5,280 Sq Ft Home
- 2-Story Property
- Family Room
- Living Room with Fireplace
- Home Office
Kitchen
- Range
- Dishwasher
Bedrooms and Bathrooms
- 3 Bedrooms
- Primary Bedroom on Main
Laundry
- Dryer
- Washer
Utilities
- Central Air
- Geothermal Heating and Cooling
- 200+ Amp Service
- Propane
- Private Water Source
Additional Features
- Air Exchanger
- Beach Access
Community Details
- No Home Owners Association
Listing and Financial Details
- Assessor Parcel Number 230164402
Map
Home Values in the Area
Average Home Value in this Area
Tax History
| Year | Tax Paid | Tax Assessment Tax Assessment Total Assessment is a certain percentage of the fair market value that is determined by local assessors to be the total taxable value of land and additions on the property. | Land | Improvement |
|---|---|---|---|---|
| 2023 | $9,020 | $875,300 | $85,100 | $790,200 |
| 2022 | $6,120 | $675,800 | $64,800 | $611,000 |
| 2021 | $7,074 | $506,000 | $58,900 | $447,100 |
| 2020 | $6,514 | $562,400 | $62,800 | $499,600 |
| 2019 | $6,920 | $499,400 | $62,800 | $436,600 |
| 2018 | $5,398 | $524,800 | $62,600 | $462,200 |
| 2017 | $5,796 | $0 | $0 | $0 |
| 2016 | $5,552 | $0 | $0 | $0 |
| 2015 | $5,498 | $0 | $0 | $0 |
| 2014 | -- | $0 | $0 | $0 |
Property History
| Date | Event | Price | Change | Sq Ft Price |
|---|---|---|---|---|
| 02/12/2025 02/12/25 | For Sale | $1,595,000 | -- | $302 / Sq Ft |
Deed History
| Date | Type | Sale Price | Title Company |
|---|---|---|---|
| Deed | $6,000 | Misc Company | |
| Personal Reps Deed | $100,000 | None Available |
Mortgage History
| Date | Status | Loan Amount | Loan Type |
|---|---|---|---|
| Previous Owner | $270,000 | Credit Line Revolving |
Source: NorthstarMLS
MLS Number: 6670693
APN: 23-016-4402
- 24969 Crescent Dr
- 36848 S Pinewood Dr
- TBD Buck Dr
- 36281 Scenic Hwy
- 27343 County Road 50
- 35780 Little Wabana Rd
- 42258 County Road 333
- 27602 County Road 51
- 19101 Big McCarthy Lake Dr
- LOT D TBD County Road 51
- LOT C TBD County Road 51
- Lot B TBD County Road 51
- xxx County Road 56
- 31154 Arbo Rd
- 40 Hodgins Ave
- 205 Ellen St
- 207 Ellen St
- 45372 Scenic Hwy
- 102 3rd Ave
- 310 6th Ave

