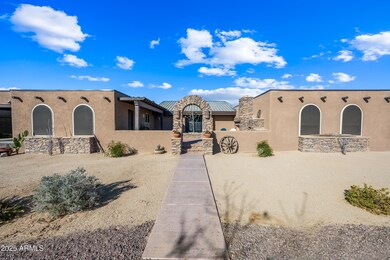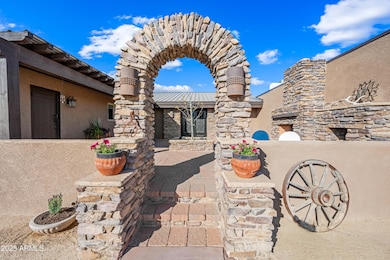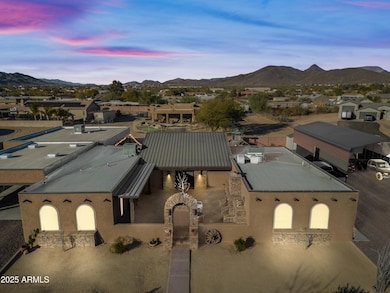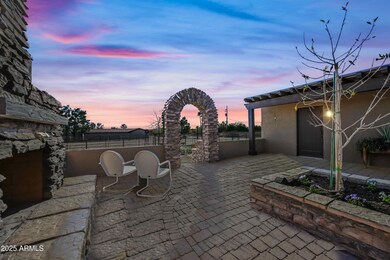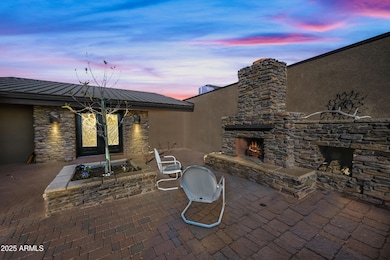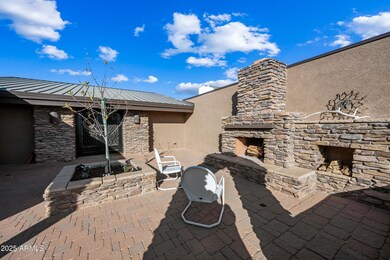
37209 N 12th St Phoenix, AZ 85086
Estimated payment $5,860/month
Highlights
- Guest House
- Arena
- City Lights View
- Desert Mountain Middle School Rated A-
- RV Hookup
- Two Primary Bathrooms
About This Home
Property is perfect for the country quiet buyer but with all modern features and amenities. Property has multiple living areas. The main house is a split floorplan with a central kitchen with all appliances, double oven, electric stovetop, large center island, and large dining room. East wing has full primary suite, family room and separate outside exit. West wing has 2nd primary suite, and separate exit doors to courtyard and carport. Main home has 400 amp electric panel and oversized 2000 gallon septic. 1190 sq/ft Guest Quarters built in 2016 with all features and amenities. Oversized bath and closet area and a huge kitchen w/granite island and dining area. This is a perfect Gen X home.
Home Details
Home Type
- Single Family
Est. Annual Taxes
- $3,481
Year Built
- Built in 1982
Lot Details
- 1.08 Acre Lot
- Cul-De-Sac
- Private Streets
- Desert faces the front and back of the property
- Block Wall Fence
- Wire Fence
- Front and Back Yard Sprinklers
- Sprinklers on Timer
- Private Yard
- Grass Covered Lot
Property Views
- City Lights
- Mountain
Home Design
- Wood Frame Construction
- Tile Roof
- Foam Roof
- Stucco
Interior Spaces
- 3,580 Sq Ft Home
- 1-Story Property
- Vaulted Ceiling
- Ceiling Fan
- Skylights
- 1 Fireplace
- Double Pane Windows
- Tile Flooring
Kitchen
- Eat-In Kitchen
- Breakfast Bar
- Built-In Microwave
- Kitchen Island
- Granite Countertops
Bedrooms and Bathrooms
- 5 Bedrooms
- Two Primary Bathrooms
- Primary Bathroom is a Full Bathroom
- 4 Bathrooms
- Dual Vanity Sinks in Primary Bathroom
Parking
- 2 Carport Spaces
- RV Hookup
Outdoor Features
- Screened Patio
- Outdoor Fireplace
- Outdoor Storage
- Playground
Additional Homes
- Guest House
Schools
- New River Elementary School
- Boulder Creek High School
Horse Facilities and Amenities
- Horse Automatic Waterer
- Horses Allowed On Property
- Horse Stalls
- Corral
- Tack Room
- Arena
Utilities
- Cooling Available
- Heating Available
- Septic Tank
- High Speed Internet
- Cable TV Available
Listing and Financial Details
- Assessor Parcel Number 211-68-053-V
Community Details
Overview
- No Home Owners Association
- Association fees include no fees
- Built by Custom
- Replat Subdivision
Recreation
- Horse Trails
Map
Home Values in the Area
Average Home Value in this Area
Tax History
| Year | Tax Paid | Tax Assessment Tax Assessment Total Assessment is a certain percentage of the fair market value that is determined by local assessors to be the total taxable value of land and additions on the property. | Land | Improvement |
|---|---|---|---|---|
| 2025 | $3,481 | $33,963 | -- | -- |
| 2024 | $3,294 | $32,346 | -- | -- |
| 2023 | $3,294 | $54,780 | $10,950 | $43,830 |
| 2022 | $3,167 | $42,570 | $8,510 | $34,060 |
| 2021 | $3,269 | $40,530 | $8,100 | $32,430 |
| 2020 | $3,197 | $37,820 | $7,560 | $30,260 |
| 2019 | $3,093 | $35,200 | $7,040 | $28,160 |
| 2018 | $2,499 | $26,500 | $5,300 | $21,200 |
| 2017 | $2,453 | $24,620 | $4,920 | $19,700 |
| 2016 | $2,210 | $23,250 | $4,650 | $18,600 |
| 2015 | $2,059 | $21,830 | $4,360 | $17,470 |
Property History
| Date | Event | Price | Change | Sq Ft Price |
|---|---|---|---|---|
| 04/08/2025 04/08/25 | Price Changed | $999,900 | -9.0% | $279 / Sq Ft |
| 03/08/2025 03/08/25 | Price Changed | $1,099,000 | -4.4% | $307 / Sq Ft |
| 01/13/2025 01/13/25 | For Sale | $1,150,000 | +360.0% | $321 / Sq Ft |
| 11/21/2013 11/21/13 | Sold | $250,000 | -9.1% | $102 / Sq Ft |
| 07/25/2013 07/25/13 | Pending | -- | -- | -- |
| 05/27/2013 05/27/13 | For Sale | $274,900 | 0.0% | $112 / Sq Ft |
| 05/17/2013 05/17/13 | Pending | -- | -- | -- |
| 04/21/2013 04/21/13 | For Sale | $274,900 | 0.0% | $112 / Sq Ft |
| 04/12/2013 04/12/13 | Pending | -- | -- | -- |
| 12/19/2012 12/19/12 | Price Changed | $274,900 | -1.8% | $112 / Sq Ft |
| 12/12/2012 12/12/12 | For Sale | $279,900 | 0.0% | $114 / Sq Ft |
| 12/04/2012 12/04/12 | Pending | -- | -- | -- |
| 11/09/2012 11/09/12 | For Sale | $279,900 | -- | $114 / Sq Ft |
Deed History
| Date | Type | Sale Price | Title Company |
|---|---|---|---|
| Special Warranty Deed | -- | Andersen Pllc | |
| Warranty Deed | $250,000 | Magnus Title Agency | |
| Trustee Deed | $210,001 | None Available | |
| Warranty Deed | $342,000 | Land Title Agency Of Az Inc | |
| Interfamily Deed Transfer | -- | -- | |
| Interfamily Deed Transfer | -- | Grand Canyon Title Agency In |
Mortgage History
| Date | Status | Loan Amount | Loan Type |
|---|---|---|---|
| Previous Owner | $411,000 | New Conventional | |
| Previous Owner | $411,000 | New Conventional | |
| Previous Owner | $175,000 | Future Advance Clause Open End Mortgage | |
| Previous Owner | $116,000 | Credit Line Revolving | |
| Previous Owner | $245,161 | FHA | |
| Previous Owner | $245,471 | FHA | |
| Previous Owner | $190,000 | Purchase Money Mortgage | |
| Previous Owner | $190,000 | Unknown | |
| Previous Owner | $200,001 | Unknown | |
| Previous Owner | $190,000 | Unknown | |
| Previous Owner | $352,000 | Unknown | |
| Previous Owner | $324,800 | Purchase Money Mortgage |
Similar Homes in the area
Source: Arizona Regional Multiple Listing Service (ARMLS)
MLS Number: 6805171
APN: 211-68-053V
- 1423 E Breezy Ct
- 934 E Carlise Rd
- 1940 E Creek Canyon Rd
- 4860 E Creek Canyon Rd
- 37327 N 16th St
- 446XX N 10th Way Unit LOT 4
- 446XX N 10th Way Unit LOT 3
- 820 E Maddock Rd
- 36425 N 10th St
- 37509 N 7th St
- 36321 N 16th St
- 1045 E Cloud Rd
- 1602 E Cloud Rd
- 1620 E Cloud Rd
- 36908 N 19th St
- 1505 E Cloud Rd
- 1916 E Primrose Path
- 922 E Desert Hills Estate Dr
- 35852 N 10th St
- 1218 E Sentinel Rock Rd

