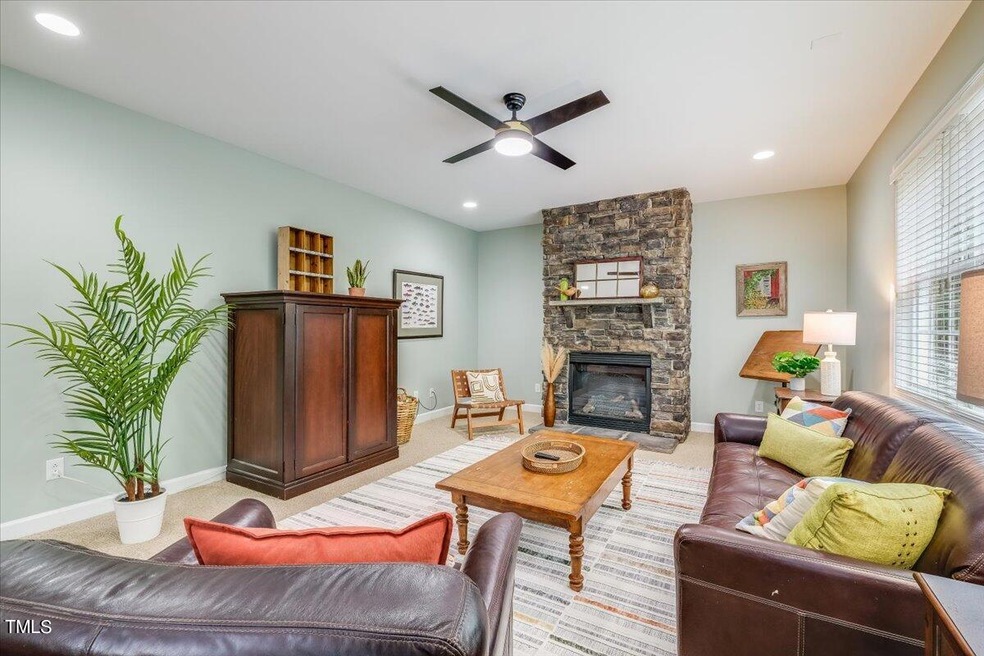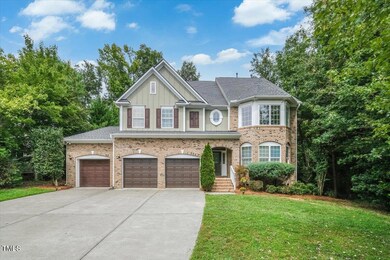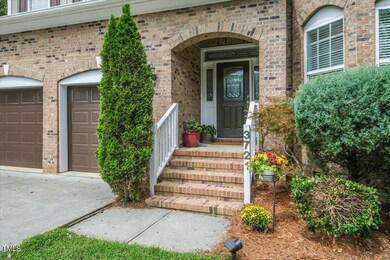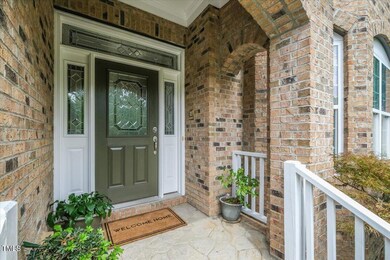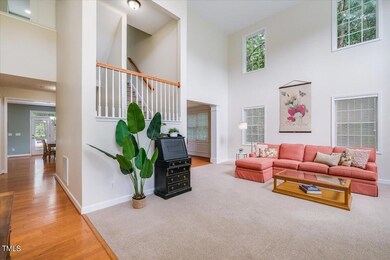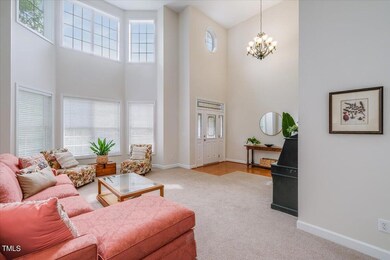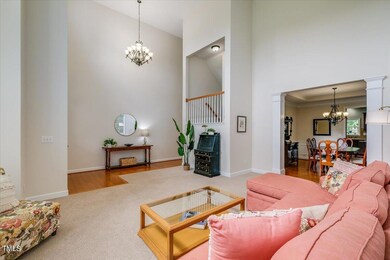
3721 Albritton Dr Durham, NC 27705
Garrett NeighborhoodHighlights
- Traditional Architecture
- Main Floor Bedroom
- Den with Fireplace
- Wood Flooring
- Loft
- Breakfast Room
About This Home
As of October 2024Carillon Forest is one of Durham's most popular neighborhoods, and 3721 Albritton is a quintessential example of why! This beautiful abode boast more than just its SEVEN bedrooms. Tucked away at the end of a quiet street with no through traffic, you'll love the established greenery any wooded backyard. Facing one of the neighborhood's many green spaces, you can take your pick between sun or shade. Pull into the 3-car garage, or come through the covered entry into the 2-story formal living room flooded with natural light. For a more cozy vibe, head to the back of the house where the warmth of cherry kitchen cabinets and a stone-surround gas fireplace in the den will make all your guests feel right at home. Speaking of guests, there is plenty of room for everyone with a THIRD living space on the top floor and 4 full bathrooms. Or let the HOA do the hosting for you during one of their regular social events (movies in the park, holiday celebrations, etcetera). This is a place where you'll love all your neighbors and getting to know them in the community parks, playgrounds, and pergolas. If you'd rather talk to the trees, walk over to Hollow Rock Nature Park or Duke Forest for miles of hiking trails along beautiful New Hope Creek. Located one mile away from Forest View Elementary School and 15 minutes or less from all things Durham, you won't want to miss this one!
Home Details
Home Type
- Single Family
Est. Annual Taxes
- $6,495
Year Built
- Built in 2007
Lot Details
- 0.33 Acre Lot
- Lot Dimensions are 149' x 126' x 169' x 64'
- South Facing Home
HOA Fees
- $45 Monthly HOA Fees
Parking
- 3 Car Attached Garage
- 5 Open Parking Spaces
Home Design
- Traditional Architecture
- Brick Veneer
- Block Foundation
- Architectural Shingle Roof
- Wood Siding
- HardiePlank Type
Interior Spaces
- 4,258 Sq Ft Home
- 3-Story Property
- Gas Fireplace
- Living Room
- Breakfast Room
- Dining Room
- Den with Fireplace
- Loft
Flooring
- Wood
- Carpet
- Tile
Bedrooms and Bathrooms
- 7 Bedrooms
- Main Floor Bedroom
- 4 Full Bathrooms
Schools
- Forest View Elementary School
- Githens Middle School
- Jordan High School
Utilities
- Forced Air Heating and Cooling System
- Heating System Uses Natural Gas
Community Details
- Association fees include ground maintenance
- Carillon Forest Hoa, Charleston Management Association, Phone Number (919) 847-3003
- Built by DR Horton
- Carillon Forest Subdivision
Listing and Financial Details
- Assessor Parcel Number 206930
Map
Home Values in the Area
Average Home Value in this Area
Property History
| Date | Event | Price | Change | Sq Ft Price |
|---|---|---|---|---|
| 10/08/2024 10/08/24 | Sold | $885,000 | 0.0% | $208 / Sq Ft |
| 09/08/2024 09/08/24 | Pending | -- | -- | -- |
| 09/05/2024 09/05/24 | For Sale | $885,000 | -- | $208 / Sq Ft |
Tax History
| Year | Tax Paid | Tax Assessment Tax Assessment Total Assessment is a certain percentage of the fair market value that is determined by local assessors to be the total taxable value of land and additions on the property. | Land | Improvement |
|---|---|---|---|---|
| 2024 | $6,495 | $465,604 | $86,580 | $379,024 |
| 2023 | $6,099 | $465,604 | $86,580 | $379,024 |
| 2022 | $5,959 | $465,604 | $86,580 | $379,024 |
| 2021 | $5,931 | $465,604 | $86,580 | $379,024 |
| 2020 | $5,792 | $465,604 | $86,580 | $379,024 |
| 2019 | $5,792 | $465,604 | $86,580 | $379,024 |
| 2018 | $6,085 | $448,553 | $73,260 | $375,293 |
| 2017 | $6,040 | $448,553 | $73,260 | $375,293 |
| 2016 | $5,836 | $448,553 | $73,260 | $375,293 |
| 2015 | $5,625 | $406,341 | $91,050 | $315,291 |
| 2014 | $5,625 | $406,341 | $91,050 | $315,291 |
Mortgage History
| Date | Status | Loan Amount | Loan Type |
|---|---|---|---|
| Previous Owner | $410,000 | Purchase Money Mortgage |
Deed History
| Date | Type | Sale Price | Title Company |
|---|---|---|---|
| Warranty Deed | $885,000 | None Listed On Document | |
| Special Warranty Deed | $410,000 | None Available |
Similar Homes in Durham, NC
Source: Doorify MLS
MLS Number: 10050881
APN: 206930
- 3614 Kilgo Dr
- 3609 Kilgo Dr
- 3518 Donnigale Ave
- 9 Water Stone Ct
- 3205 W Cornwallis Rd
- 3207 W Cornwallis Rd
- 5610 W Cornwallis Rd
- 4313 Branchwood Dr
- 4 N Poston Ct
- 3416 Cottonwood Dr
- 4 Taulton Ct
- 4318 Peachway Dr
- 4207 Hulon Dr
- 3116 Coachmans Way
- 33 Stoneridge Cir
- 3100 Coachmans Way
- 3207 Coachmans Way
- 3080 Colony Rd Unit A
- 3329 Coachmans Way
- 3213 Coachmans Way
