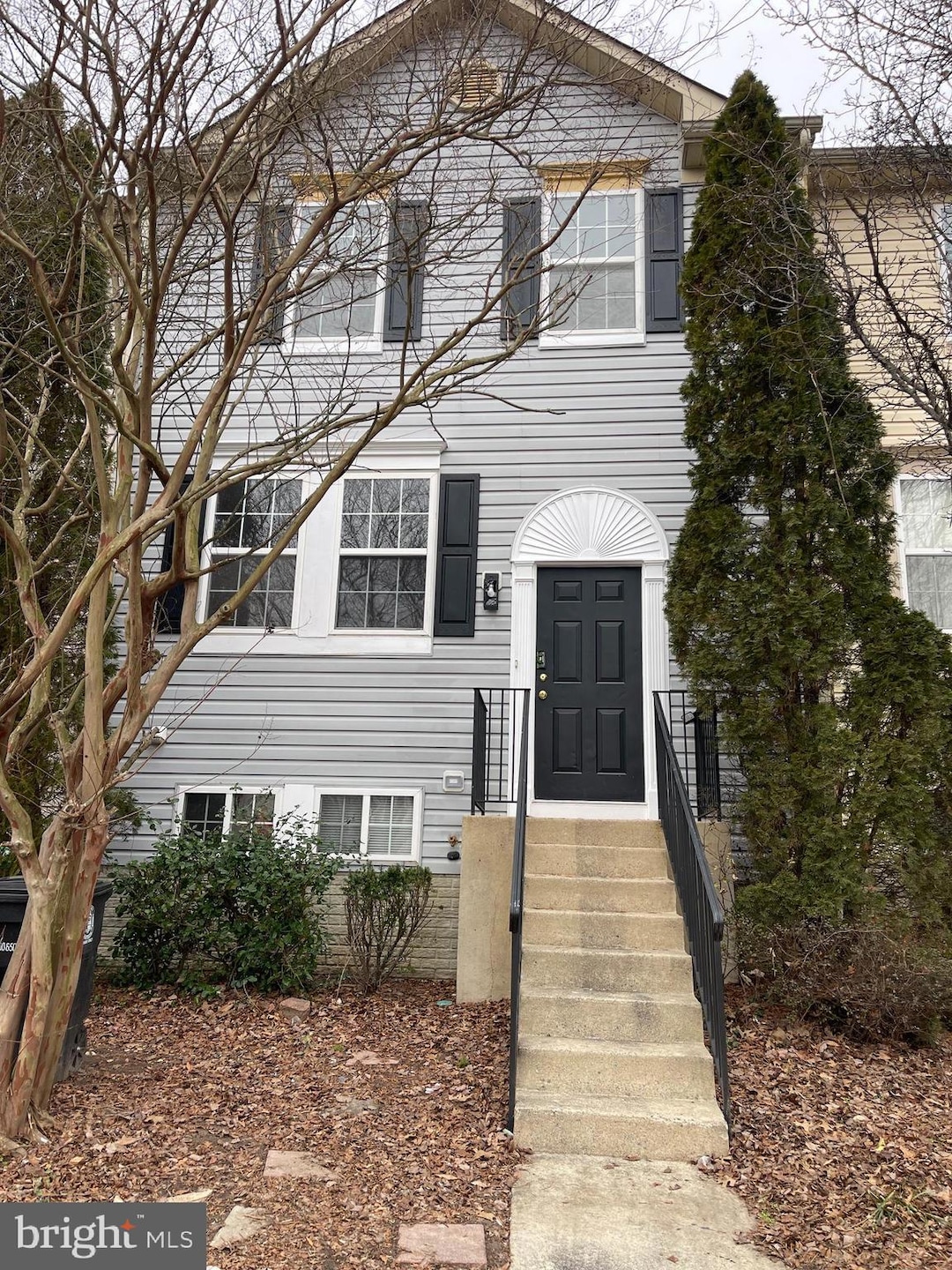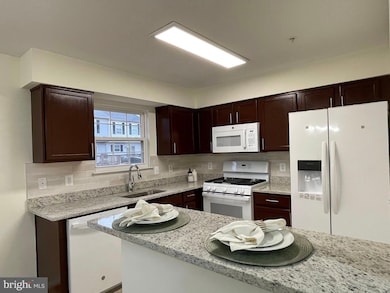
3721 Apothecary St District Heights, MD 20747
Suitland - Silver Hill NeighborhoodEstimated payment $2,296/month
Highlights
- Colonial Architecture
- Walk-In Closet
- Forced Air Heating and Cooling System
- Upgraded Countertops
- Recessed Lighting
- Ceiling Fan
About This Home
Back on Market. Buyer unable to perform. Welcome to your dream home! This freshly painted and beautifully renovated townhome offers a perfect blend of modern design and practicality. The main level features a bright, open floor plan bathed in natural light and elegant recessed lighting. The upgraded kitchen is a chef's dream with new granite countertops that leads out to a deck for your cookouts. Upstairs, discover three generously sized bedrooms, a full bathroom, and plenty of closet space for all your storage needs. The lower level expands your living space, featuring a cozy gas-burning fireplace, a full bath, a laundry area, and access to the rear fenced yard. No hassle searching for parking with two assigned spaces, providing convenience and peace of mind. Perfectly situated near public transportation, commuting to Washington DC and exploring local attractions is a breeze. Experience the best of both worlds - the tranquility of a quiet neighborhood paired with the excitement of nearby urban amenities. Seller prefers Home First Title and a quick closing
Townhouse Details
Home Type
- Townhome
Est. Annual Taxes
- $3,939
Year Built
- Built in 2002
Lot Details
- 1,500 Sq Ft Lot
- Property is in excellent condition
HOA Fees
- $42 Monthly HOA Fees
Parking
- Off-Street Parking
Home Design
- Colonial Architecture
- Frame Construction
- Vinyl Siding
Interior Spaces
- Property has 3 Levels
- Ceiling Fan
- Recessed Lighting
- Electric Fireplace
- Dining Area
- Carpet
- Walk-Out Basement
Kitchen
- Electric Oven or Range
- Built-In Microwave
- Ice Maker
- Dishwasher
- Upgraded Countertops
- Disposal
Bedrooms and Bathrooms
- 3 Bedrooms
- Walk-In Closet
Laundry
- Laundry in unit
- Electric Dryer
- Front Loading Washer
Utilities
- Forced Air Heating and Cooling System
- Electric Water Heater
Listing and Financial Details
- Tax Lot 151
- Assessor Parcel Number 17063004470
Community Details
Overview
- Association fees include common area maintenance, snow removal
- Colony Square Subdivision
- Property Manager
Amenities
- Common Area
Map
Home Values in the Area
Average Home Value in this Area
Tax History
| Year | Tax Paid | Tax Assessment Tax Assessment Total Assessment is a certain percentage of the fair market value that is determined by local assessors to be the total taxable value of land and additions on the property. | Land | Improvement |
|---|---|---|---|---|
| 2024 | $4,647 | $265,133 | $0 | $0 |
| 2023 | $4,423 | $250,100 | $60,000 | $190,100 |
| 2022 | $4,311 | $242,600 | $0 | $0 |
| 2021 | $4,200 | $235,100 | $0 | $0 |
| 2020 | $4,089 | $227,600 | $60,000 | $167,600 |
| 2019 | $3,782 | $206,967 | $0 | $0 |
| 2018 | $3,475 | $186,333 | $0 | $0 |
| 2017 | $3,169 | $165,700 | $0 | $0 |
| 2016 | -- | $162,333 | $0 | $0 |
| 2015 | $3,138 | $158,967 | $0 | $0 |
| 2014 | $3,138 | $155,600 | $0 | $0 |
Property History
| Date | Event | Price | Change | Sq Ft Price |
|---|---|---|---|---|
| 04/10/2025 04/10/25 | For Sale | $345,000 | 0.0% | $319 / Sq Ft |
| 03/18/2025 03/18/25 | Pending | -- | -- | -- |
| 03/18/2025 03/18/25 | For Sale | $345,000 | 0.0% | $319 / Sq Ft |
| 03/17/2025 03/17/25 | Off Market | $345,000 | -- | -- |
| 03/12/2025 03/12/25 | For Sale | $345,000 | 0.0% | $319 / Sq Ft |
| 03/11/2025 03/11/25 | Off Market | $345,000 | -- | -- |
| 02/20/2025 02/20/25 | For Sale | $345,000 | -- | $319 / Sq Ft |
Deed History
| Date | Type | Sale Price | Title Company |
|---|---|---|---|
| Deed | $246,500 | Marble Title | |
| Deed | $246,500 | Marble Title | |
| Deed | $137,500 | -- |
Mortgage History
| Date | Status | Loan Amount | Loan Type |
|---|---|---|---|
| Previous Owner | $192,800 | Stand Alone Refi Refinance Of Original Loan |
Similar Homes in District Heights, MD
Source: Bright MLS
MLS Number: MDPG2140420
APN: 06-3004470
- 6050 S Hil Mar Cir
- 6010 S Hil Mar Cir
- 6300 Hil Mar Dr
- 6103 Hil Mar Dr
- 5936 S Hil Mar Cir
- 3703 Walters Ln
- 6702 Keystone Manor Dr
- 5666 Rock Quarry Terrace
- 5773 Suitland Rd
- 6212 Suitland Rd
- 3613 Keystone Manor Place
- 6519 Woodland Rd
- 6600 Woodland Rd
- 6028 Lucente Ave
- 5211 Stoney Meadows Dr
- 5304 Hil Mar Dr
- 6010 Maria Ave
- 3504 Princess Caroline Ct
- 3009 Viceroy Ave
- 6025 Cedar Post Dr






