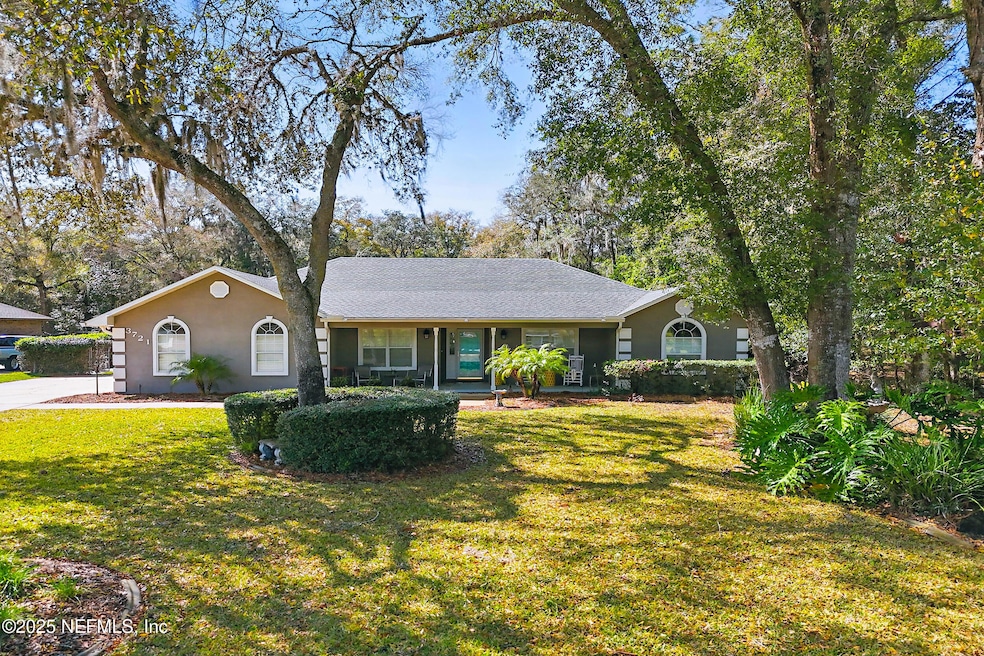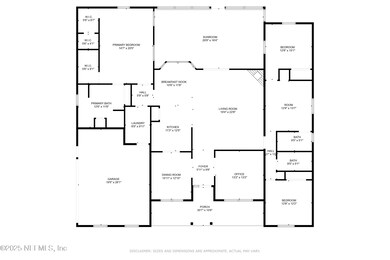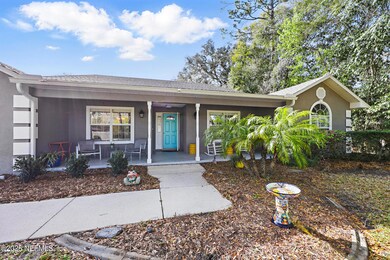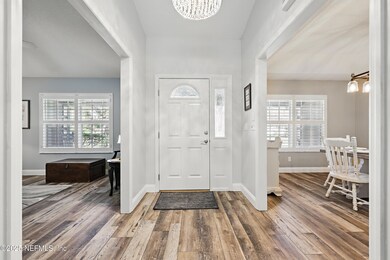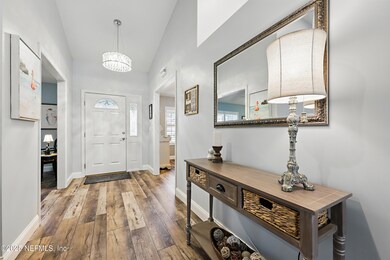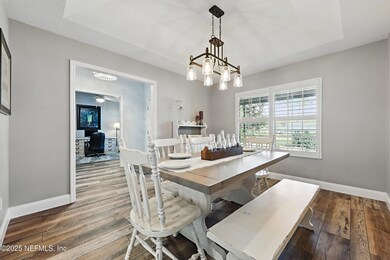
3721 Arrowhead Dr Saint Augustine, FL 32086
Wildwood NeighborhoodEstimated payment $4,433/month
Highlights
- RV Access or Parking
- Views of Trees
- No HOA
- Otis A. Mason Elementary School Rated A
- Open Floorplan
- Breakfast Area or Nook
About This Home
🏡 3721 Arrowhead Drive, St. Augustine, FL - A Private Oasis with a Dream Garage!
Tucked away on half an acre of serene privacy, this 4-bedroom, 3-bathroom home is a rare find! Surrounded by mature trees, this property offers a peaceful retreat while still being close to everything St. Augustine has to offer. Did I mention there is NO HOA or CDD!
Inside, enjoy a beautifully updated home with all-new appliances, spacious living areas, Open floor plan and a stunning sunroom—perfect for soaking in natural light year-round.
But the real showstopper? The 5-car garage setup! In addition to the attached 2-car garage, there's a detached 3-car workshop complete with a working car lift—a dream for car enthusiasts, hobbyists, or extra storage.
Don't miss this unique opportunity to own a private, tree-lined haven with the perfect mix of comfort, space, and functionality! 🚗🌿✨
📍 Contact us today for a private showing!
Home Details
Home Type
- Single Family
Est. Annual Taxes
- $5,978
Year Built
- Built in 1994
Lot Details
- 0.49 Acre Lot
- Back Yard Fenced
Parking
- 5 Car Attached Garage
- RV Access or Parking
Interior Spaces
- 3,066 Sq Ft Home
- 1-Story Property
- Open Floorplan
- Wood Burning Fireplace
- Views of Trees
Kitchen
- Breakfast Area or Nook
- Electric Oven
- Electric Cooktop
- Microwave
- Dishwasher
Bedrooms and Bathrooms
- 4 Bedrooms
- Dual Closets
- 3 Full Bathrooms
Utilities
- Central Heating and Cooling System
- Well
- Water Softener is Owned
Community Details
- No Home Owners Association
- Wildwood Creek Subdivision
Listing and Financial Details
- Assessor Parcel Number 1367950670
Map
Home Values in the Area
Average Home Value in this Area
Tax History
| Year | Tax Paid | Tax Assessment Tax Assessment Total Assessment is a certain percentage of the fair market value that is determined by local assessors to be the total taxable value of land and additions on the property. | Land | Improvement |
|---|---|---|---|---|
| 2024 | $5,865 | $495,862 | -- | -- |
| 2023 | $5,865 | $481,419 | $0 | $0 |
| 2022 | $3,638 | $305,131 | $0 | $0 |
| 2021 | $3,615 | $296,244 | $0 | $0 |
| 2020 | $3,603 | $292,154 | $0 | $0 |
| 2019 | $3,671 | $285,586 | $0 | $0 |
| 2018 | $3,631 | $280,261 | $0 | $0 |
| 2017 | $3,618 | $274,497 | $0 | $0 |
| 2016 | $2,684 | $244,070 | $0 | $0 |
| 2015 | $2,732 | $210,616 | $0 | $0 |
| 2014 | $2,740 | $201,220 | $0 | $0 |
Property History
| Date | Event | Price | Change | Sq Ft Price |
|---|---|---|---|---|
| 04/07/2025 04/07/25 | Price Changed | $705,000 | -2.8% | $230 / Sq Ft |
| 03/06/2025 03/06/25 | For Sale | $725,000 | +3.7% | $236 / Sq Ft |
| 01/24/2022 01/24/22 | Sold | $699,000 | 0.0% | $228 / Sq Ft |
| 11/04/2021 11/04/21 | Price Changed | $699,000 | -4.1% | $228 / Sq Ft |
| 10/04/2021 10/04/21 | For Sale | $729,000 | +90.3% | $238 / Sq Ft |
| 09/16/2016 09/16/16 | Sold | $383,000 | -5.2% | $125 / Sq Ft |
| 04/30/2016 04/30/16 | Pending | -- | -- | -- |
| 04/13/2016 04/13/16 | For Sale | $403,900 | -- | $132 / Sq Ft |
Deed History
| Date | Type | Sale Price | Title Company |
|---|---|---|---|
| Warranty Deed | $699,000 | New Title Company Name | |
| Warranty Deed | $383,000 | Anchor Title & Law Pa | |
| Warranty Deed | $353,500 | Anastasia Title Services Inc |
Mortgage History
| Date | Status | Loan Amount | Loan Type |
|---|---|---|---|
| Open | $629,100 | New Conventional | |
| Previous Owner | $287,250 | New Conventional | |
| Previous Owner | $214,200 | New Conventional | |
| Previous Owner | $249,880 | New Conventional | |
| Previous Owner | $50,000 | Credit Line Revolving | |
| Previous Owner | $278,400 | Purchase Money Mortgage | |
| Previous Owner | $100,000 | Credit Line Revolving |
Similar Homes in the area
Source: realMLS (Northeast Florida Multiple Listing Service)
MLS Number: 2074166
APN: 136795-0670
- 3776 Arrowhead Dr
- 3765 Arrowhead Dr
- 3705 Winterhawk Ct
- 738 Seville Pkwy
- 1212 Fort Peyton Dr
- 636 Seville Pkwy
- 494 Seville Pkwy
- 304 Woodridge Ln
- 1033 Deer Chase Dr
- 1013 Deer Chase Dr
- 1029 Deer Chase Dr
- 865 Wildwood Dr
- 208 Seville Pkwy
- 21 Monroe Ave
- 254 Seville Pkwy
- 695 Sandstone Dr
- 3565 Red Cloud Trail
- 811 Sandstone Dr
- 4028 Red Pine Ln
- 103 Opal Way
