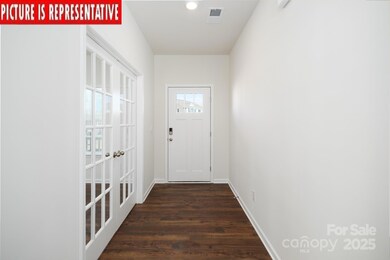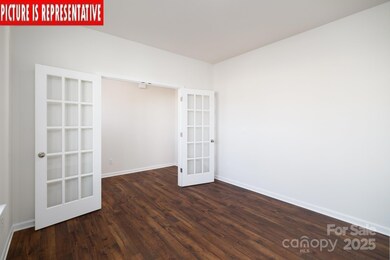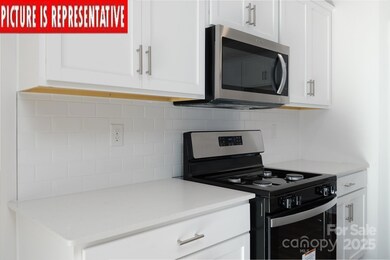
3721 Cullen Meadows Dr Davidson, NC 28036
Estimated payment $3,737/month
Highlights
- Under Construction
- Deck
- Community Playground
- W.R. Odell Elementary School Rated A
- 2 Car Attached Garage
- Central Heating and Cooling System
About This Home
Popular Hayden plan on Cul-De-Sac Lot with FINISHED BASEMENT! Beautiful Kitchen with White Cabinets, Gas Range, White Quartz countertops and tile backsplash! Guest bedroom and bathroom on main. Spacious office with French doors. Gas logs in Great room! Nice deck overlooking private backyard! Additional storage area in basement. Call today for more details!
Co-Listing Agent
DR Horton Inc Brokerage Email: mcwilhelm@drhorton.com License #297302
Home Details
Home Type
- Single Family
Est. Annual Taxes
- $63
Year Built
- Built in 2025 | Under Construction
HOA Fees
- $106 Monthly HOA Fees
Parking
- 2 Car Attached Garage
Home Design
- Home is estimated to be completed on 4/30/25
Interior Spaces
- 2-Story Property
- Living Room with Fireplace
- Walk-Out Basement
- Electric Dryer Hookup
Kitchen
- Gas Range
- Microwave
- Dishwasher
- Disposal
Bedrooms and Bathrooms
- 4 Full Bathrooms
Schools
- W.R. Odell Elementary School
- Northwest Cabarrus Middle School
- Northwest Cabarrus High School
Additional Features
- Deck
- Property is zoned RV-CZ
- Central Heating and Cooling System
Listing and Financial Details
- Assessor Parcel Number 46725807400000
Community Details
Overview
- Cusick Community Association, Phone Number (704) 544-7779
- Built by DR Horton
- Adair Woods Subdivision, Hayden / F Floorplan
- Mandatory home owners association
Recreation
- Community Playground
Map
Home Values in the Area
Average Home Value in this Area
Tax History
| Year | Tax Paid | Tax Assessment Tax Assessment Total Assessment is a certain percentage of the fair market value that is determined by local assessors to be the total taxable value of land and additions on the property. | Land | Improvement |
|---|---|---|---|---|
| 2024 | $63 | $95,000 | $95,000 | $0 |
Property History
| Date | Event | Price | Change | Sq Ft Price |
|---|---|---|---|---|
| 01/23/2025 01/23/25 | Pending | -- | -- | -- |
| 01/11/2025 01/11/25 | For Sale | $649,765 | -- | $198 / Sq Ft |
Similar Homes in Davidson, NC
Source: Canopy MLS (Canopy Realtor® Association)
MLS Number: 4205816
APN: 4672-58-0740-0000
- 3751 Cullen Meadows Dr
- 3761 Cullen Meadows Dr
- 3721 Cullen Meadows Dr
- 3781 Cullen Meadows Dr
- 3861 Cullen Meadows Dr
- 10630 Tuff Ln
- 10610 Tuff Ln
- 3344 Shiloh Church Rd
- 10848 Tailwater St
- 2657 Cheverny Place
- 3056 Placid Rd
- 3180 Streamside Dr
- 10161 Castlebrooke Dr
- 10032 Hunters Trace Dr
- 3013 Haley Cir
- 4658 Sugar Plum Ln
- 10118 Castlebrooke Dr
- 10836 Clark St
- 10773 Sapphire Trail
- 10714 Sapphire Trail






