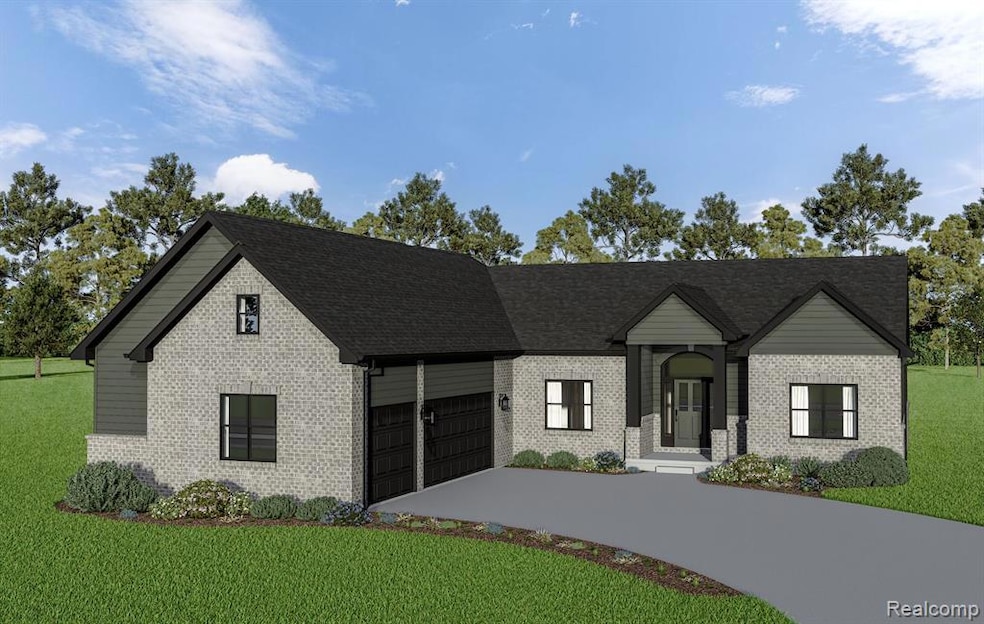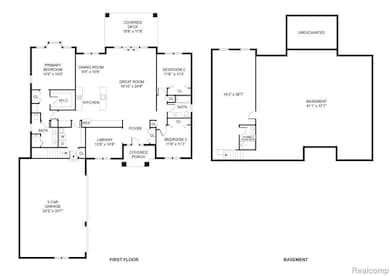Modern Elegance: Newly Built Ranch Home with Premium Finishes!
This thoughtfully designed 3-bedroom, 2-bath ranch home, complete with a versatile den, displays exceptional craftsmanship. Set on a scenic lot, this home features an open-concept design and a spacious 3-car garage.
The deluxe kitchen features a quartz island, 42" cabinets with crown molding and soft close, and double pantries. The design accentuates 9’ ceilings throughout plus a cathedral ceiling in the entrance foyer and great room. The primary suite boasts a tray ceiling, spa-like bath, and huge walk-in closet. A convenient family entry includes a mudroom/laundry area, drop zone, and extra storage. Luxury finishes include solid luxury vinyl floors, tile baths, and plush bedroom carpets.
Enjoy seamless indoor-outdoor living with an expansive 19' x 12' covered deck, complete with composite flooring and stairs leading to the backyard—perfect for relaxing or entertaining. The daylight basement offers incredible potential, already equipped with 3-piece rough plumbing, ready for your finishing touches. Energy-efficient construction features a 96% gas furnace, A/C, humidifier, and Low-E windows. Schedule a showing today!


