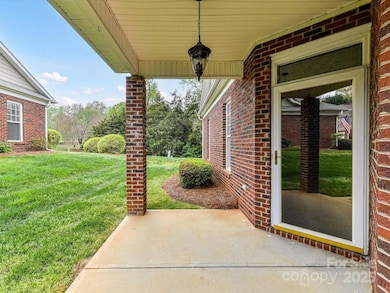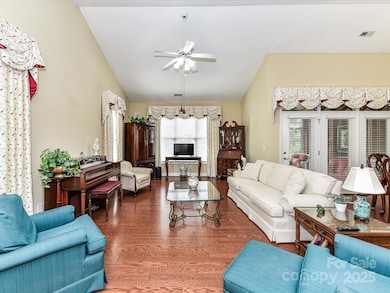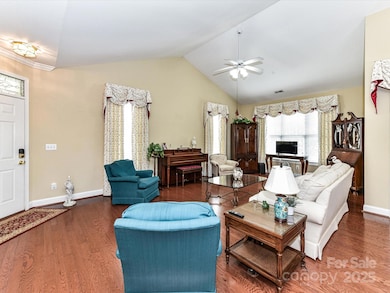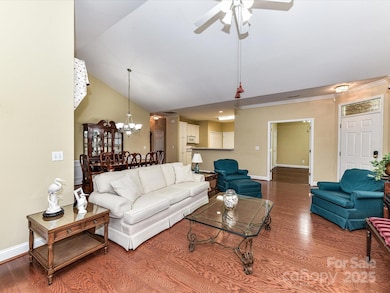
3721 Oak View Ct Matthews, NC 28105
Estimated payment $2,698/month
Highlights
- Popular Property
- Pond
- End Unit
- Open Floorplan
- Wood Flooring
- Covered patio or porch
About This Home
Discover this charming 3-bedroom, 2 bathroom end-unit townhome in the highly desirable Matthews area! Featuring a full brick exterior, this home offers both timeless elegance & low-maintenance living. Step inside to an open & airy floor plan filled w/natural light. The spacious living & dining areas flow seamlessly, creating the perfect space for entertaining or relaxing. The sunroom adds a bright retreat where you can unwind & enjoy the view year-round or step outside and enjoy nature on cozy patio. The well-appointed kitchen has ample cabinet & counter space along w/ counter bar seating. Enough space for breakfast table or a center island could be added. The 2-car garage w/shelving, provides ample storage & parking. Situated in a sought-after community, this townhome is close to shopping & dining in both Matthews & Mint Hill areas. Don’t miss the opportunity to make this beautiful home yours!(Storage room in Sunroom). HOA includes water/sewer/lawn/trash. HVAC 2022, Water Heater 2019
Listing Agent
Holden Realty Brokerage Email: LisaHolden@HoldenRealty.net License #205244
Townhouse Details
Home Type
- Townhome
Est. Annual Taxes
- $2,066
Year Built
- Built in 1999
HOA Fees
- $293 Monthly HOA Fees
Parking
- 2 Car Attached Garage
- Garage Door Opener
Home Design
- Garden Home
- Slab Foundation
- Four Sided Brick Exterior Elevation
Interior Spaces
- 1-Story Property
- Open Floorplan
- French Doors
- Home Security System
- Laundry closet
Kitchen
- Electric Range
- Microwave
- Dishwasher
- Disposal
Flooring
- Wood
- Tile
Bedrooms and Bathrooms
- 3 Main Level Bedrooms
- Walk-In Closet
- 2 Full Bathrooms
- Garden Bath
Outdoor Features
- Pond
- Covered patio or porch
Schools
- Mint Hill Elementary And Middle School
- Independence High School
Additional Features
- End Unit
- Central Heating and Cooling System
Listing and Financial Details
- Assessor Parcel Number 195-018-29
Community Details
Overview
- Kuester Association, Phone Number (704) 973-9019
- Mint Lake Village Condos
- Mint Lake Village Subdivision
- Mandatory home owners association
Recreation
- Trails
Map
Home Values in the Area
Average Home Value in this Area
Tax History
| Year | Tax Paid | Tax Assessment Tax Assessment Total Assessment is a certain percentage of the fair market value that is determined by local assessors to be the total taxable value of land and additions on the property. | Land | Improvement |
|---|---|---|---|---|
| 2023 | $2,066 | $346,000 | $85,000 | $261,000 |
| 2022 | $2,066 | $236,900 | $50,000 | $186,900 |
| 2021 | $1,072 | $236,900 | $50,000 | $186,900 |
| 2020 | $1,072 | $236,900 | $50,000 | $186,900 |
| 2019 | $1,066 | $236,900 | $50,000 | $186,900 |
| 2018 | $1,243 | $222,300 | $40,000 | $182,300 |
| 2017 | $1,231 | $222,300 | $40,000 | $182,300 |
| 2016 | $1,227 | $222,300 | $40,000 | $182,300 |
| 2015 | $1,224 | $222,300 | $40,000 | $182,300 |
| 2014 | $1,222 | $222,300 | $40,000 | $182,300 |
Property History
| Date | Event | Price | Change | Sq Ft Price |
|---|---|---|---|---|
| 04/19/2025 04/19/25 | Price Changed | $400,000 | -2.4% | $221 / Sq Ft |
| 04/03/2025 04/03/25 | For Sale | $410,000 | -- | $226 / Sq Ft |
Deed History
| Date | Type | Sale Price | Title Company |
|---|---|---|---|
| Warranty Deed | $280,000 | None Available | |
| Warranty Deed | $221,000 | None Available | |
| Warranty Deed | $205,000 | -- |
Mortgage History
| Date | Status | Loan Amount | Loan Type |
|---|---|---|---|
| Previous Owner | $100,000 | Credit Line Revolving |
Similar Homes in Matthews, NC
Source: Canopy MLS (Canopy Realtor® Association)
MLS Number: 4240830
APN: 195-018-29
- 4223 Willow View Ct
- 3400 Tracelake Dr
- 13114 Blacksmith Ct
- 13110 Blacksmith Ct
- 00 Lake Bluff Dr
- 13124 Lemmond Dr
- 13446 Idlefield Ln
- 13828 Lake Bluff Dr
- 3201 Oscar Dr
- 11922 Kimberfield Rd Unit 37
- 12515 Hashanli Place
- 12525 Hashanli Place
- 12300 Eva St
- 1347 Lightwood Dr
- 13101 Phillips Rd
- 4709 Trey View Ct
- 15126 Sustar Farm Dr Unit 36
- 13605 Tranquil Day Dr
- 13618 Tranquil Day Dr
- 3029 Winding Trail






