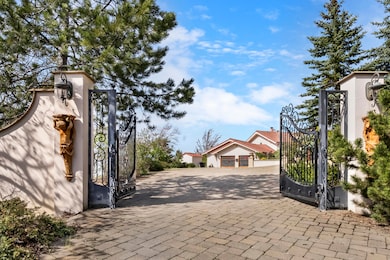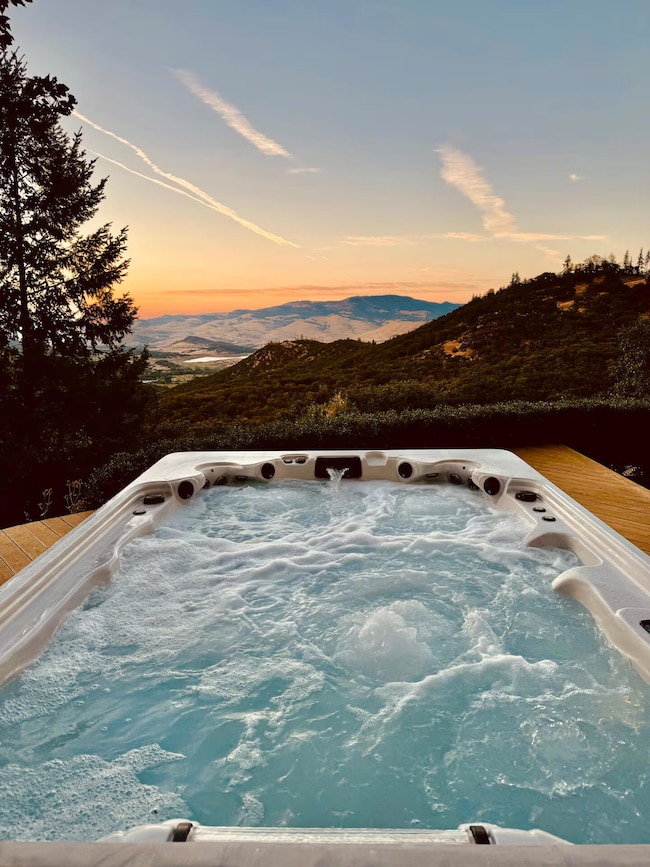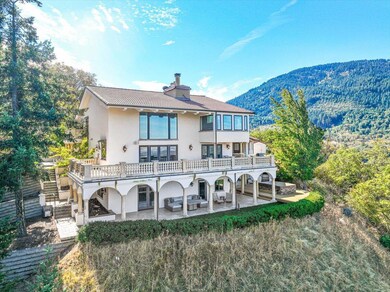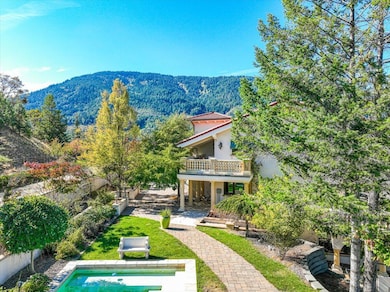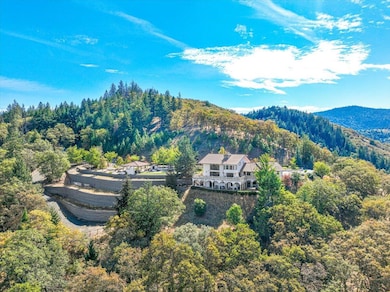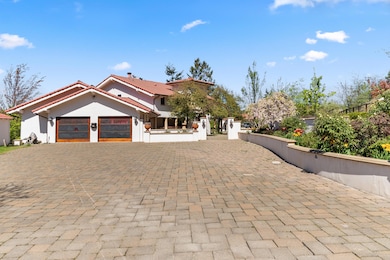
3721 Old Highway 99 S Ashland, OR 97520
Estimated payment $13,677/month
Highlights
- Barn
- Greenhouse
- Sauna
- Ashland Middle School Rated A-
- Spa
- RV Access or Parking
About This Home
Discover a breathtaking haven in Ashland, OR—a 4-bed, 4.5-bath, 4,793-sqft custom villa on 80.58 lush acres, listed at $2,199,000. Just 15 minutes from town, this estate (updated in 08/09) offers serene privacy and views of Emigrant Lake, Mt. Ashland, and the valley. Inside, Black Walnut floors, soaring ceilings, and marble-clad baths exude elegance. The chef's kitchen dazzles with a Wolf 8-burner range, granite island, double ovens, and custom cabinetry, perfect for lavish gatherings. The primary suite enchants with a spa-like bath, dressing room, and sweeping vistas. Each bdrm boasts en-suite luxury and scenic views. Outside, a sparkling pool, hot tub, and outdoor kitchen craft a resort-like oasis. A small vineyard adds charm to the sprawling grounds. Host epic nights in the gameroom, ideal for sports and friends. Earning ~$125,000 yearly as an Airbnb, opportunity awaits.. A $150,000 paved driveway ensures seamless access. this estate is a rare jewel. See it, fall in love—View today
Home Details
Home Type
- Single Family
Est. Annual Taxes
- $16,834
Year Built
- Built in 1981
Lot Details
- 80.58 Acre Lot
- Kennel or Dog Run
- Fenced
- Drip System Landscaping
- Sloped Lot
- Front and Back Yard Sprinklers
- Wooded Lot
- Garden
- Property is zoned EFU, EFU
Parking
- 2 Car Attached Garage
- Garage Door Opener
- Driveway
- Gated Parking
- RV Access or Parking
Property Views
- Panoramic
- City
- Vineyard
- Mountain
- Forest
- Territorial
- Valley
Home Design
- Frame Construction
- Tile Roof
- Concrete Perimeter Foundation
Interior Spaces
- 4,793 Sq Ft Home
- 2-Story Property
- Open Floorplan
- Wet Bar
- Wired For Sound
- Wired For Data
- Vaulted Ceiling
- Ceiling Fan
- Wood Burning Fireplace
- Electric Fireplace
- Propane Fireplace
- Double Pane Windows
- Mud Room
- Family Room with Fireplace
- Great Room with Fireplace
- Living Room with Fireplace
- Dining Room
- Home Office
- Loft
- Bonus Room
- Sauna
- Basement Fills Entire Space Under The House
- Laundry Room
Kitchen
- Breakfast Area or Nook
- Eat-In Kitchen
- Double Oven
- Range with Range Hood
- Microwave
- Dishwasher
- Wine Refrigerator
- Kitchen Island
- Disposal
Flooring
- Wood
- Stone
- Tile
Bedrooms and Bathrooms
- 4 Bedrooms
- Fireplace in Primary Bedroom
- Walk-In Closet
- In-Law or Guest Suite
- Double Vanity
- Soaking Tub
- Bathtub Includes Tile Surround
Home Security
- Surveillance System
- Smart Thermostat
- Carbon Monoxide Detectors
- Fire and Smoke Detector
Eco-Friendly Details
- Sprinklers on Timer
Outdoor Features
- Spa
- Courtyard
- Outdoor Water Feature
- Outdoor Fireplace
- Outdoor Kitchen
- Fire Pit
- Greenhouse
- Gazebo
- Separate Outdoor Workshop
- Shed
- Storage Shed
- Outhouse
- Built-In Barbecue
Schools
- Bellview Elementary School
- Ashland Middle School
- Ashland High School
Farming
- Barn
- Pasture
Utilities
- Forced Air Heating and Cooling System
- Well
- Tankless Water Heater
- Water Purifier
- Water Softener
- Septic Tank
Community Details
- No Home Owners Association
Listing and Financial Details
- Assessor Parcel Number 1
Map
Home Values in the Area
Average Home Value in this Area
Property History
| Date | Event | Price | Change | Sq Ft Price |
|---|---|---|---|---|
| 04/18/2025 04/18/25 | For Sale | $2,199,000 | +39.6% | $459 / Sq Ft |
| 10/02/2019 10/02/19 | Sold | $1,575,000 | 0.0% | $329 / Sq Ft |
| 09/09/2019 09/09/19 | Pending | -- | -- | -- |
| 08/12/2019 08/12/19 | For Sale | $1,575,000 | +5.0% | $329 / Sq Ft |
| 09/14/2015 09/14/15 | Sold | $1,500,000 | -49.2% | $293 / Sq Ft |
| 06/22/2015 06/22/15 | Pending | -- | -- | -- |
| 06/19/2012 06/19/12 | For Sale | $2,950,000 | -- | $576 / Sq Ft |
Similar Homes in Ashland, OR
Source: Southern Oregon MLS
MLS Number: 220199889
- 3727 Old Highway 99 S
- 3729 Old Highway 99 S
- 0 Old Hwy 99 Unit 220199869
- 1988 Old Siskiyou Hwy
- 4712 Old Highway 99 S
- 6844 Highway 66
- 1275 Neil Creek Rd
- 2000 Colestin Rd
- 9840 Mount Ashland Ski Rd
- 400 Mowetza Dr
- 700 Neil Creek Rd
- 4260 Clayton Rd
- 11444 Corp Ranch Rd
- 240 Mobile Dr
- 0 Colestin Rd Unit 104385842
- 0 Colestin Rd Unit 220199798
- 0 Tyler Creek Parcel 2 Rd
- 2226 Colestin Rd
- 1525 Baldy Creek Rd
- 4675 Highway 66

