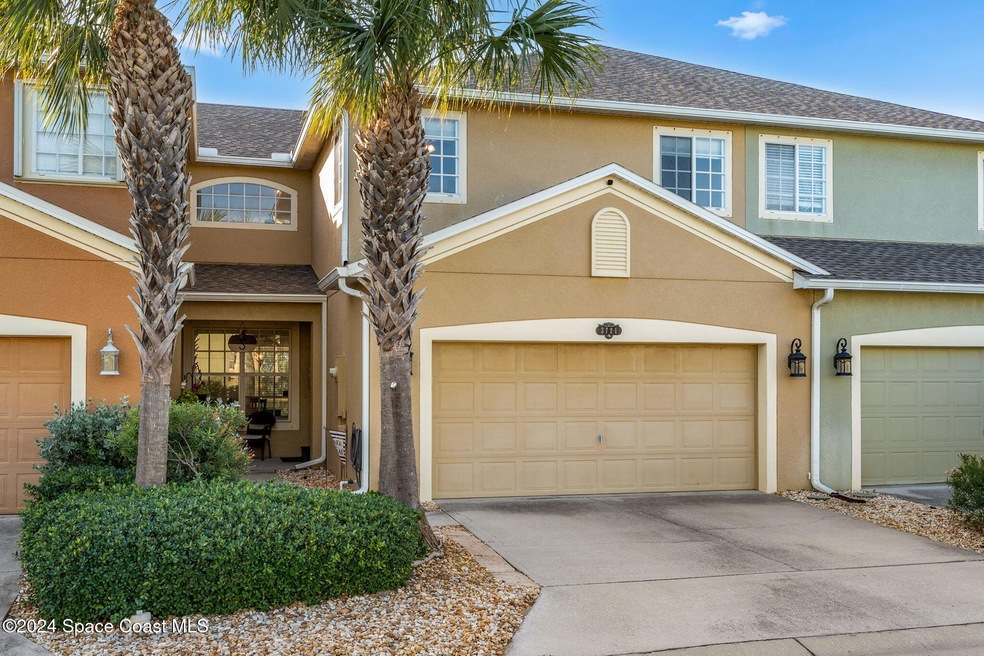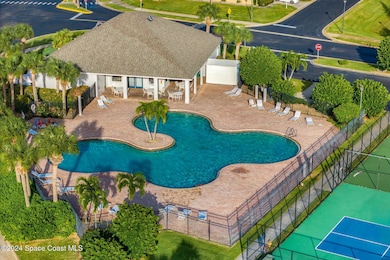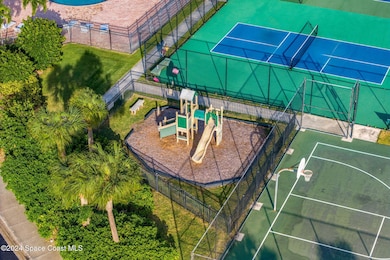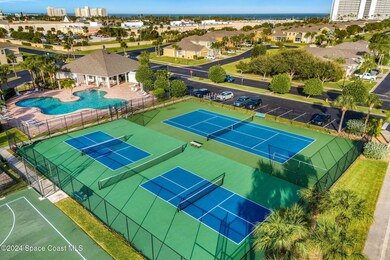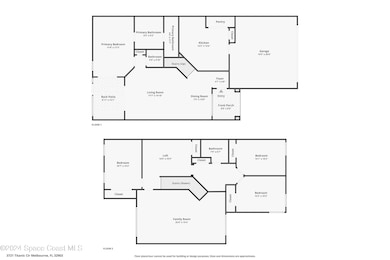
3721 Titanic Cir Unit 64 Indialantic, FL 32903
Highlights
- View of Trees or Woods
- Open Floorplan
- Vaulted Ceiling
- Indialantic Elementary School Rated A-
- Clubhouse
- Main Floor Primary Bedroom
About This Home
As of March 2025This beautifully updated 4-bedroom, 2.5-bath beachside townhouse is an absolute stunner! Boasting the popular Sand Dollar floor plan with the addition of a BONUS room, it's one of the largest townhomes in the community. The spacious first-floor master bedroom features a luxurious en-suite bathroom with granite countertops, a walk-in closet, and double sinks. The home is packed with upgrades, including newer appliances, granite countertops in the kitchen, and a huge bonus/media/game room that can easily be converted into a fifth bedroom. Located in a gated beachside community, enjoy maintenance-free living with lawn care, a gorgeous community pool, tennis and basketball courts, and a community center. You won't find a better location at this price! Come see the beauty of this gem today! HOA included Exterior Insurance, Roof Replacement, Lawn Maintenance.
Townhouse Details
Home Type
- Townhome
Est. Annual Taxes
- $4,357
Year Built
- Built in 2009
Lot Details
- 1,742 Sq Ft Lot
- Lot Dimensions are 30 x 60
- Property fronts a private road
- East Facing Home
- Front and Back Yard Sprinklers
HOA Fees
- $555 Monthly HOA Fees
Parking
- 2 Car Attached Garage
- Garage Door Opener
Home Design
- Shingle Roof
- Concrete Siding
- Block Exterior
- Asphalt
- Stucco
Interior Spaces
- 2,414 Sq Ft Home
- 2-Story Property
- Open Floorplan
- Vaulted Ceiling
- Ceiling Fan
- Living Room
- Dining Room
- Loft
- Bonus Room
- Screened Porch
- Views of Woods
Kitchen
- Eat-In Kitchen
- Electric Range
- Microwave
- Ice Maker
- Dishwasher
- Disposal
Flooring
- Carpet
- Tile
Bedrooms and Bathrooms
- 4 Bedrooms
- Primary Bedroom on Main
- Split Bedroom Floorplan
- Walk-In Closet
- Separate Shower in Primary Bathroom
Home Security
Outdoor Features
- Patio
Schools
- Indialantic Elementary School
- Hoover Middle School
- Melbourne High School
Utilities
- Central Heating and Cooling System
- Gas Water Heater
- Cable TV Available
Listing and Financial Details
- Assessor Parcel Number 27-37-14-03-0000m.0-0064.00
Community Details
Overview
- Association fees include insurance
- Oceanside Village Homeowners Association
- Aspinwall Subdivision
- Maintained Community
Amenities
- Clubhouse
Recreation
- Tennis Courts
- Community Basketball Court
- Pickleball Courts
- Community Playground
- Community Pool
Pet Policy
- Pets Allowed
Security
- Hurricane or Storm Shutters
- Fire and Smoke Detector
Map
Home Values in the Area
Average Home Value in this Area
Property History
| Date | Event | Price | Change | Sq Ft Price |
|---|---|---|---|---|
| 03/20/2025 03/20/25 | Sold | $480,000 | -2.0% | $199 / Sq Ft |
| 02/03/2025 02/03/25 | Pending | -- | -- | -- |
| 11/22/2024 11/22/24 | Price Changed | $490,000 | -1.4% | $203 / Sq Ft |
| 11/08/2024 11/08/24 | For Sale | $497,000 | +57.8% | $206 / Sq Ft |
| 04/16/2018 04/16/18 | Sold | $315,000 | -3.1% | $130 / Sq Ft |
| 03/15/2018 03/15/18 | Pending | -- | -- | -- |
| 03/01/2018 03/01/18 | For Sale | $324,982 | +46.7% | $135 / Sq Ft |
| 10/10/2012 10/10/12 | Sold | $221,500 | -7.7% | $92 / Sq Ft |
| 10/06/2012 10/06/12 | Pending | -- | -- | -- |
| 07/15/2012 07/15/12 | For Sale | $239,900 | -- | $99 / Sq Ft |
Tax History
| Year | Tax Paid | Tax Assessment Tax Assessment Total Assessment is a certain percentage of the fair market value that is determined by local assessors to be the total taxable value of land and additions on the property. | Land | Improvement |
|---|---|---|---|---|
| 2023 | $4,357 | $285,410 | $0 | $0 |
| 2022 | $4,106 | $277,100 | $0 | $0 |
| 2021 | $4,171 | $269,030 | $0 | $0 |
| 2020 | $4,129 | $265,320 | $60,000 | $205,320 |
| 2019 | $5,331 | $279,060 | $60,000 | $219,060 |
| 2018 | $3,191 | $204,270 | $0 | $0 |
| 2017 | $3,198 | $200,070 | $0 | $0 |
| 2016 | $3,289 | $195,960 | $40,000 | $155,960 |
| 2015 | $3,355 | $194,600 | $40,000 | $154,600 |
| 2014 | $3,306 | $193,060 | $40,000 | $153,060 |
Mortgage History
| Date | Status | Loan Amount | Loan Type |
|---|---|---|---|
| Open | $450,000 | New Conventional | |
| Previous Owner | $299,310 | New Conventional | |
| Previous Owner | $316,000 | New Conventional | |
| Previous Owner | $188,000 | Credit Line Revolving |
Deed History
| Date | Type | Sale Price | Title Company |
|---|---|---|---|
| Warranty Deed | $480,000 | Bella Title & Escrow | |
| Warranty Deed | $315,000 | Attorney | |
| Warranty Deed | $221,500 | Alliance Title Insurance Age | |
| Warranty Deed | $228,000 | B D R Title Corporation | |
| Corporate Deed | $81,000 | B D R Title |
Similar Homes in Indialantic, FL
Source: Space Coast MLS (Space Coast Association of REALTORS®)
MLS Number: 1027827
APN: 27-37-14-03-0000M.0-0064.00
- 3691 Titanic Cir Unit 67
- 721 Unity Dr
- 477 Pirates Moon Ct
- 446 Pirates Moon Ct
- 3590 Poseidon Way
- 3421 Titanic Cir Unit 25
- 3579 Poseidon Way
- 110 Joy Way
- 3319 Poseidon Way
- 3339 Poseidon Way
- 1801 Island Club Dr Unit 577
- 1951 Island Club Dr Unit 37
- 1951 Island Club Dr Unit 347
- 1800 Charlesmont Dr Unit 6109
- 1026 Mary Joye Ave
- 364 Intrepid Way
- 1850 Charlesmont Dr Unit 121
- 1850 Charlesmont Dr Unit 7118
- 142 Mediterranean Way
- 146 Mediterranean Way
