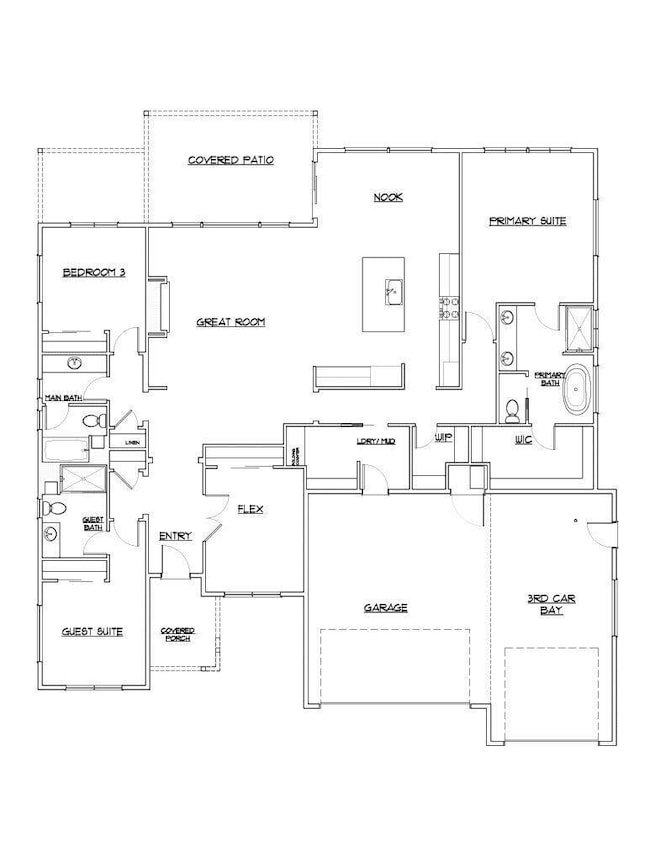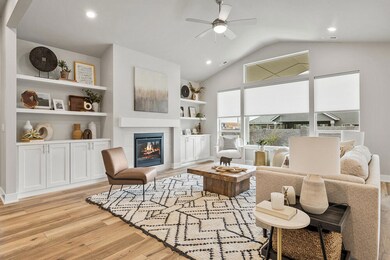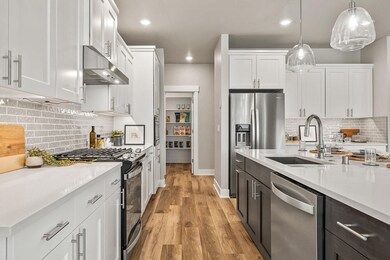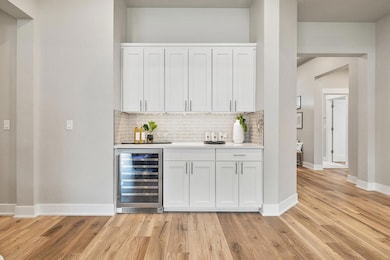
Estimated payment $6,543/month
Highlights
- Fitness Center
- Open Floorplan
- Contemporary Architecture
- New Construction
- Home Energy Score
- Engineered Wood Flooring
About This Home
3- car garage with boat bay!!! Homesite #339 - Enjoy the ease of style, location, and grandeur of the modern Malone floorplan. Built by quality award winning Pahlisch Homes, it is well designed with a spacious great room and kitchen for entertaining all of your family/guests. The master suite is thoughtfully placed separate from the other bedrooms and the master bath includes a freestanding soaking tub with an expansive walk-in closet. The kitchen and all bathrooms offer solid Quartz counters and luxury wood laminate flooring throughout. As in all Pahlisch Homes, well-crafted finishes are used throughout. Let the HOA care for your front yard and enjoy summers in your community resort style amenity with swimming pool, splash pad, clubhouse, fitness center, and work space. Front yard landscaping, full fencing, and AC included.
Home Details
Home Type
- Single Family
Year Built
- Built in 2024 | New Construction
Lot Details
- 7,841 Sq Ft Lot
- Fenced
- Landscaped
- Native Plants
- Level Lot
- Front Yard Sprinklers
- Sprinklers on Timer
- Property is zoned RS, RS
HOA Fees
- $160 Monthly HOA Fees
Parking
- 3 Car Attached Garage
- Garage Door Opener
- Driveway
Home Design
- Home is estimated to be completed on 12/5/25
- Contemporary Architecture
- Northwest Architecture
- Traditional Architecture
- Stem Wall Foundation
- Frame Construction
- Composition Roof
- Concrete Perimeter Foundation
- Double Stud Wall
Interior Spaces
- 2,411 Sq Ft Home
- 1-Story Property
- Open Floorplan
- Ceiling Fan
- Gas Fireplace
- Double Pane Windows
- ENERGY STAR Qualified Windows with Low Emissivity
- Vinyl Clad Windows
- Great Room with Fireplace
- Home Office
- Neighborhood Views
- Laundry Room
Kitchen
- Breakfast Area or Nook
- Breakfast Bar
- Oven
- Range with Range Hood
- Microwave
- Dishwasher
- Kitchen Island
- Solid Surface Countertops
- Disposal
Flooring
- Engineered Wood
- Carpet
Bedrooms and Bathrooms
- 4 Bedrooms
- Linen Closet
- Walk-In Closet
- 3 Full Bathrooms
- Double Vanity
- Soaking Tub
- Bathtub with Shower
Home Security
- Smart Locks
- Smart Thermostat
- Carbon Monoxide Detectors
- Fire and Smoke Detector
Schools
- Ponderosa Elementary School
- Sky View Middle School
- Mountain View Sr High School
Utilities
- Whole House Fan
- Forced Air Heating and Cooling System
- Heating System Uses Natural Gas
- Natural Gas Connected
- Tankless Water Heater
- Phone Available
Additional Features
- Smart Technology
- Home Energy Score
- Patio
Listing and Financial Details
- Exclusions: Washer, Dryer, Backyard Landscaping, Blinds
- Tax Lot 339
- Assessor Parcel Number 290371
Community Details
Overview
- Built by Pahlisch Homes at Petrosa LP
- Petrosa Subdivision
- On-Site Maintenance
- Maintained Community
Recreation
- Fitness Center
- Community Pool
- Park
- Trails
Map
Home Values in the Area
Average Home Value in this Area
Property History
| Date | Event | Price | Change | Sq Ft Price |
|---|---|---|---|---|
| 02/19/2025 02/19/25 | For Sale | $969,900 | -- | $402 / Sq Ft |
Similar Homes in Bend, OR
Source: Southern Oregon MLS
MLS Number: 220196039
- 3714 NE Suchy St
- 3722 NE Suchy St
- 3730 NE Suchy St
- 3743 NE Suchy St
- 3883 NE Oakside Loop
- 62995 Clyde Ln
- 3778 NE Suchy St
- 3219 NE Boulder Creek Dr
- 3812 Eagle Rd
- 3814 Eagle Rd
- 3738 NE Suchy St
- 3962 NE Oakside Loop
- 3970 NE Oakside Loop
- 3974 NE Oakside Loop
- 3978 NE Oakside Loop
- 3986 NE Oakside Loop
- 3982 NE Oakside Loop
- 3990 NE Oakside Loop
- 3787 NE Suchy St
- 3786 NE Suchy St






