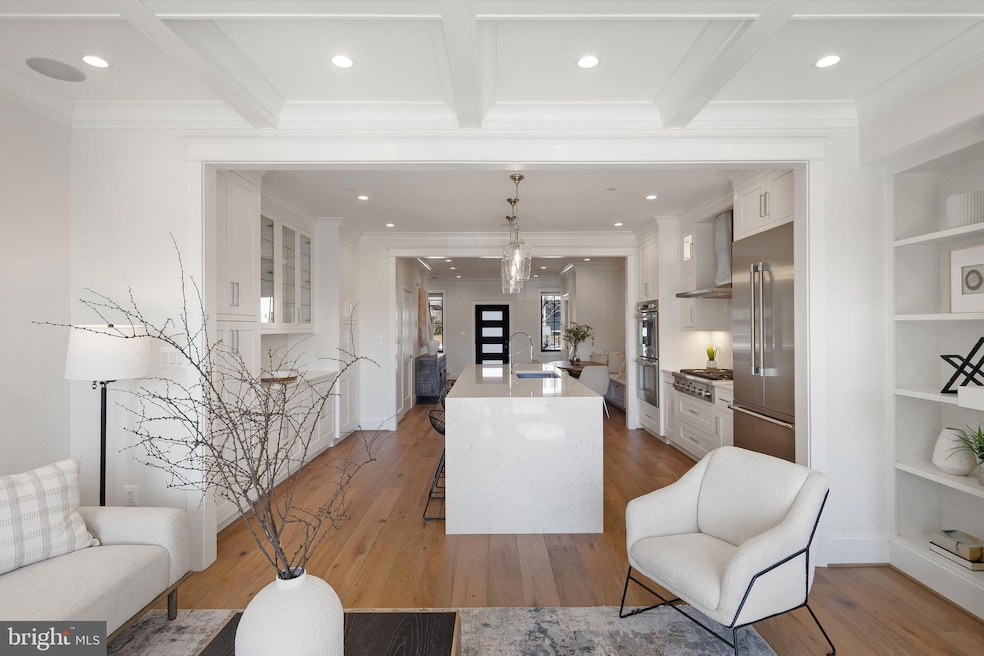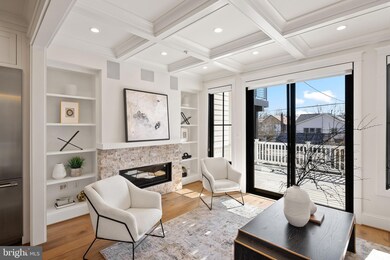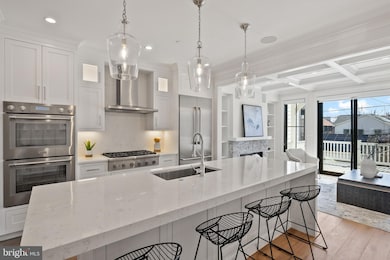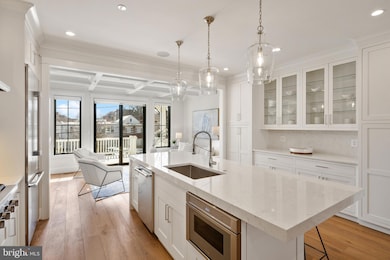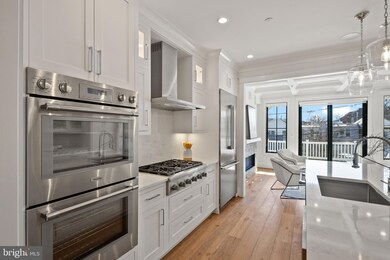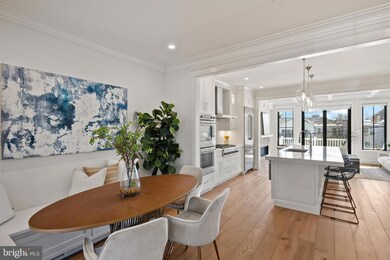
3722 S St NW Washington, DC 20007
Burleith NeighborhoodEstimated payment $15,056/month
Highlights
- Very Popular Property
- New Construction
- Traditional Architecture
- Hyde Addison Elementary School Rated A
- Rooftop Deck
- 1-minute walk to Duke Ellington College Track Field
About This Home
A Burleith Beauty! The epitome of timeless elegance and functionality. Built top-to-bottom in 2022 *NEW CONSTRUCTION* this beautiful renovation is a showstopper and is just blocks from all of your favorite places in Georgetown and Glover Park!
As you enter the home, 7" wood plank flooring and 9' ceilings greet you at the spacious entryway. The open floor plan allows the natural light to flow through the northern and southern facing windows. Enjoy the state-of-the-art kitchen with high-end appliances, quartz counter tops and kitchen island with seating for 4 people. Warm up next to the sleek linear fireplace perfectly set in the living room and adjacent the outdoor deck. LED recessed lighting throughout.
On the Upper 1 find the primary level with windowed bathroom comprised of double sinks, separate shower and soaking tub, with high-end fixtures throughout. Large primary walk-in closet with custom layout for all your clothing storage needs. All bookended by the primary bedroom and office/DEN with a private deck. Side-by-side laundry closet in the hall.
On the Upper 2 find two additional bedrooms and two ensuite bathrooms and access to the rooftop deck with southern views of the city and monuments.
On the lower level, the 9” ceiling easily lends itself to be an extension of the overall living space. The fully equipped kitchenette with full size refrigerator and microwave, make it an easy location for guests to visit or to entertain. Additional separate bedroom and bathroom with standard sized windows.
Find one of two walk-out exits to the spacious backyard, fenced-in, with a parking pad for one car.
Just 3 blocks from Georgetown shops and amenities along Wisconsin Ave - Safeway, Traders Joes, Starbucks, metrobus and more.
Townhouse Details
Home Type
- Townhome
Est. Annual Taxes
- $6,873
Year Built
- Built in 2022 | New Construction
Lot Details
- 2,281 Sq Ft Lot
- Property is in excellent condition
Home Design
- Traditional Architecture
- Brick Exterior Construction
Interior Spaces
- Property has 4 Levels
- 2 Fireplaces
- Gas Fireplace
- Exterior Cameras
- Laundry on lower level
Bedrooms and Bathrooms
Finished Basement
- Heated Basement
- Walk-Out Basement
- Rear Basement Entry
- Space For Rooms
- Basement Windows
Parking
- 1 Parking Space
- Driveway
Outdoor Features
- Rooftop Deck
- Exterior Lighting
Utilities
- Central Heating and Cooling System
- Cooling System Utilizes Natural Gas
- Hot Water Heating System
- Natural Gas Water Heater
- Public Septic
Community Details
- No Home Owners Association
- Burleith Subdivision
Listing and Financial Details
- Tax Lot 43
- Assessor Parcel Number 1308/S/0043
Map
Home Values in the Area
Average Home Value in this Area
Tax History
| Year | Tax Paid | Tax Assessment Tax Assessment Total Assessment is a certain percentage of the fair market value that is determined by local assessors to be the total taxable value of land and additions on the property. | Land | Improvement |
|---|---|---|---|---|
| 2024 | $18,149 | $2,135,180 | $640,280 | $1,494,900 |
| 2023 | $17,845 | $2,099,410 | $604,280 | $1,495,130 |
| 2022 | $7,007 | $824,380 | $556,770 | $267,610 |
| 2021 | $6,874 | $808,650 | $551,160 | $257,490 |
| 2020 | $6,728 | $791,520 | $534,070 | $257,450 |
| 2019 | $6,491 | $763,670 | $515,850 | $247,820 |
| 2018 | $6,207 | $730,270 | $0 | $0 |
| 2017 | $6,023 | $708,600 | $0 | $0 |
| 2016 | $5,718 | $672,730 | $0 | $0 |
| 2015 | $5,348 | $629,130 | $0 | $0 |
| 2014 | $5,204 | $612,270 | $0 | $0 |
Property History
| Date | Event | Price | Change | Sq Ft Price |
|---|---|---|---|---|
| 04/08/2025 04/08/25 | For Rent | $8,000 | 0.0% | -- |
| 04/07/2025 04/07/25 | For Sale | $2,595,000 | 0.0% | $763 / Sq Ft |
| 03/12/2025 03/12/25 | Price Changed | $2,595,000 | -2.1% | $763 / Sq Ft |
| 02/22/2025 02/22/25 | For Sale | $2,650,000 | 0.0% | $779 / Sq Ft |
| 02/05/2025 02/05/25 | Off Market | $2,650,000 | -- | -- |
| 01/06/2025 01/06/25 | For Sale | $2,650,000 | +21.8% | $779 / Sq Ft |
| 02/01/2022 02/01/22 | For Sale | $2,175,000 | 0.0% | $640 / Sq Ft |
| 01/14/2022 01/14/22 | Sold | $2,175,000 | -- | $640 / Sq Ft |
| 04/26/2021 04/26/21 | Pending | -- | -- | -- |
Deed History
| Date | Type | Sale Price | Title Company |
|---|---|---|---|
| Deed | $2,175,000 | Westcor Land Title | |
| Interfamily Deed Transfer | $425,000 | None Available | |
| Deed | $183,000 | Island Title Corp |
Mortgage History
| Date | Status | Loan Amount | Loan Type |
|---|---|---|---|
| Previous Owner | $1,382,000 | Commercial | |
| Previous Owner | $146,400 | New Conventional |
About the Listing Agent
Janice's Other Listings
Source: Bright MLS
MLS Number: DCDC2194140
APN: 1308S-0043
- 3722 S St NW
- 3710 S St NW
- 3805 T St NW
- 3703 Reservoir Rd NW
- 1600 37th St NW
- 3616 T St NW
- 3534 S St NW
- 3550 Whitehaven Pkwy NW
- 2009 37th St NW
- 3604 Winfield Ln NW
- 4012 Chancery Ct NW
- 2019 37th St NW
- 1928 35th Place NW
- 3503 T St NW
- 2042 37th St NW
- 3417 R St NW
- 2109 37th St NW
- 1639 35th St NW
- 3418 Reservoir Rd NW
- 3520 W Place NW Unit 202
