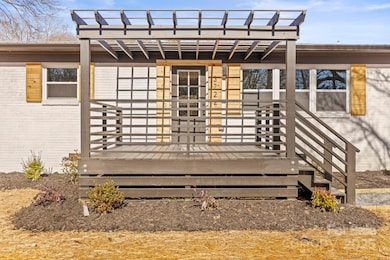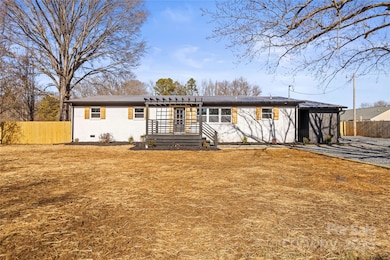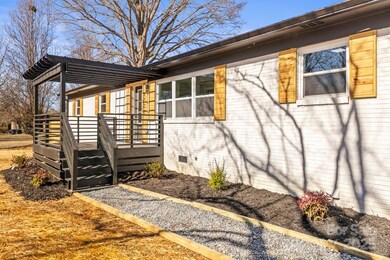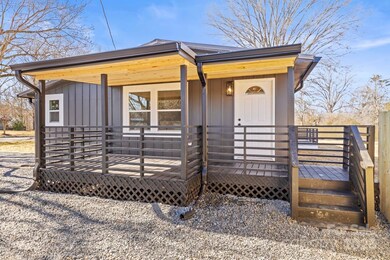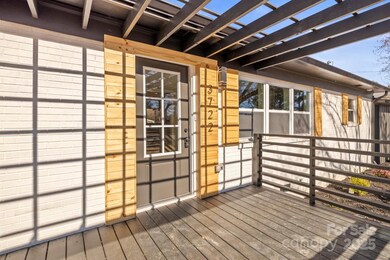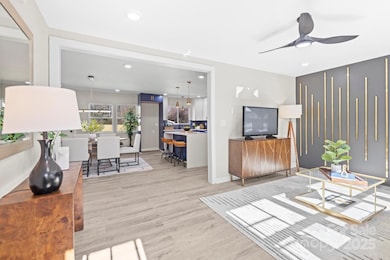
3722 Unionville Indian Trail Rd W Indian Trail, NC 28079
Estimated payment $2,471/month
Highlights
- Open Floorplan
- Separate Outdoor Workshop
- Walk-In Closet
- Sardis Elementary School Rated A-
- Front Porch
- Breakfast Bar
About This Home
Beautifully Renovated Ranch home on a Spacious Half-Acre Lot – No HOA!
Discover this stunning renovated ranch home situated on a level, more than half-acre lot, offering modern elegance and thoughtful design. The open floor plan features new soft-close wood cabinetry, a stylish backsplash, a waterfall island, and stainless steel appliances. The owner’s suite, set apart for privacy, includes a luxurious bath with a custom walk-in tile shower and double vanity. A huge laundry and pantry combo provides ample storage, while the secondary bath has a bathtub with tile surround. The gold accent wall in the living room adds a unique touch. Enjoy multiple outdoor spaces, including a front porch with pergola, private side porch off the owner’s suite, and a rear concrete patio. The newly fenced-in backyard is perfect for your outdoor oasis. Conveniently located near shopping, dining, and entertainment, this home is a must-see! Don’t miss this incredible opportunity—schedule your showing today!
Listing Agent
NorthGroup Real Estate LLC Brokerage Email: rrpatel1981@hotmail.com License #291939

Home Details
Home Type
- Single Family
Est. Annual Taxes
- $1,188
Year Built
- Built in 1964
Lot Details
- Wood Fence
- Back Yard Fenced
- Level Lot
- Cleared Lot
- Property is zoned AP4
Home Design
- Brick Exterior Construction
- Aluminum Roof
Interior Spaces
- 2,055 Sq Ft Home
- 1-Story Property
- Open Floorplan
- Insulated Windows
- Crawl Space
Kitchen
- Breakfast Bar
- Electric Range
- Microwave
- Plumbed For Ice Maker
- Dishwasher
- Kitchen Island
Flooring
- Tile
- Vinyl
Bedrooms and Bathrooms
- 4 Main Level Bedrooms
- Walk-In Closet
- 2 Full Bathrooms
Laundry
- Laundry Room
- Washer and Electric Dryer Hookup
Parking
- Driveway
- 6 Open Parking Spaces
Outdoor Features
- Patio
- Separate Outdoor Workshop
- Shed
- Front Porch
Utilities
- Central Heating and Cooling System
- Heat Pump System
- Heating System Uses Natural Gas
- Electric Water Heater
Listing and Financial Details
- Assessor Parcel Number 07-045-012
Map
Home Values in the Area
Average Home Value in this Area
Tax History
| Year | Tax Paid | Tax Assessment Tax Assessment Total Assessment is a certain percentage of the fair market value that is determined by local assessors to be the total taxable value of land and additions on the property. | Land | Improvement |
|---|---|---|---|---|
| 2024 | $1,188 | $185,800 | $21,500 | $164,300 |
| 2023 | $1,174 | $185,800 | $21,500 | $164,300 |
| 2022 | $1,174 | $185,800 | $21,500 | $164,300 |
| 2021 | $587 | $185,800 | $21,500 | $164,300 |
| 2020 | $401 | $102,780 | $19,680 | $83,100 |
| 2019 | $401 | $102,780 | $19,680 | $83,100 |
| 2018 | $401 | $102,780 | $19,680 | $83,100 |
| 2017 | $427 | $102,800 | $19,700 | $83,100 |
| 2016 | $419 | $102,780 | $19,680 | $83,100 |
| 2015 | $425 | $102,780 | $19,680 | $83,100 |
| 2014 | $955 | $133,680 | $36,100 | $97,580 |
Property History
| Date | Event | Price | Change | Sq Ft Price |
|---|---|---|---|---|
| 04/08/2025 04/08/25 | Price Changed | $425,000 | -2.3% | $207 / Sq Ft |
| 03/04/2025 03/04/25 | Price Changed | $435,000 | -3.3% | $212 / Sq Ft |
| 02/13/2025 02/13/25 | Price Changed | $450,000 | -2.2% | $219 / Sq Ft |
| 01/30/2025 01/30/25 | For Sale | $460,000 | 0.0% | $224 / Sq Ft |
| 01/20/2025 01/20/25 | Off Market | $460,000 | -- | -- |
| 01/20/2025 01/20/25 | For Sale | $460,000 | -- | $224 / Sq Ft |
Deed History
| Date | Type | Sale Price | Title Company |
|---|---|---|---|
| Warranty Deed | $185,000 | Ckezenis And Brieht Law Pllc | |
| Interfamily Deed Transfer | -- | None Available |
Mortgage History
| Date | Status | Loan Amount | Loan Type |
|---|---|---|---|
| Open | $168,700 | New Conventional | |
| Closed | $187,000 | New Conventional | |
| Previous Owner | $35,000 | Credit Line Revolving |
Similar Homes in the area
Source: Canopy MLS (Canopy Realtor® Association)
MLS Number: 4212617
APN: 07-045-012
- 3904 Crimson Wing Dr
- 4302 Ethel Sustar Dr
- 3507 Southern Ginger Dr
- 4210 Manchester Ln
- 4405 Zee Ct
- 4203 Ethel Sustar Dr
- 5702 Burning Ridge Dr
- 3606 White Swan Ct
- 3002 Paddington Dr
- 1022 Doughton Ln
- 5519 Burning Ridge Dr
- 4211 Runaway Cir Unit 36
- 4210 Runaway Cir
- 5417 Sustar Dr
- 4002 Shadow Pines Cir
- 5315 Sustar Dr
- 1029 Paddington Dr
- 3701 Arthur St
- 4405 Ashton Ct
- 6208 Bonterra Village Way Unit 2

