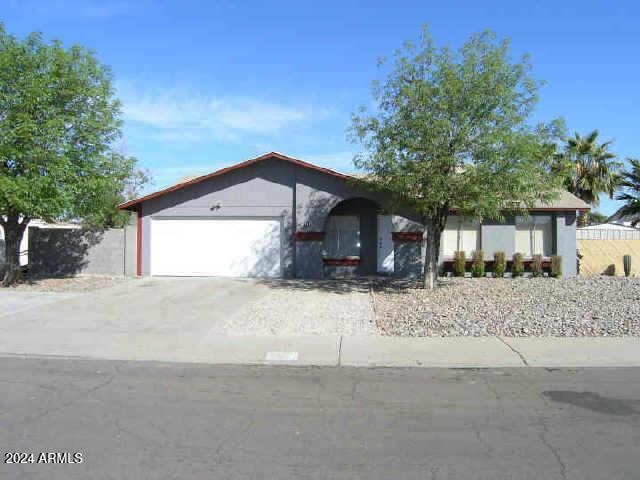
3722 W Michelle Dr Glendale, AZ 85308
Deer Valley Neighborhood
4
Beds
2
Baths
1,631
Sq Ft
7,912
Sq Ft Lot
Highlights
- Private Pool
- RV Gated
- No HOA
- Desert Sky Middle School Rated A-
- Corner Lot
- Covered patio or porch
About This Home
As of January 2025NO HOA!!!! Pool..... Come check out this 4 bedroom 2 bath home in well kept neighborhood in Glendale. Corner lot with lots of space and imagination in the backyard. Updated bathrooms, large great room, and spacious kitchen. PAID OFF solar to help with those high summer bills. This home has some great potential so grab it before it's gone!!
Home Details
Home Type
- Single Family
Est. Annual Taxes
- $1,119
Year Built
- Built in 1979
Lot Details
- 7,912 Sq Ft Lot
- Desert faces the front of the property
- Block Wall Fence
- Chain Link Fence
- Corner Lot
Parking
- 2 Car Garage
- 1 Open Parking Space
- Side or Rear Entrance to Parking
- Garage Door Opener
- RV Gated
Home Design
- Composition Roof
- Block Exterior
- Stucco
Interior Spaces
- 1,631 Sq Ft Home
- 1-Story Property
- Ceiling Fan
- Eat-In Kitchen
Bedrooms and Bathrooms
- 4 Bedrooms
- 2 Bathrooms
Outdoor Features
- Private Pool
- Covered patio or porch
Schools
- Mirage Elementary School
- Deer Valley High School
Utilities
- Refrigerated Cooling System
- Evaporated cooling system
- Heating Available
- High Speed Internet
- Cable TV Available
Community Details
- No Home Owners Association
- Association fees include no fees
- Knoell North Unit 10 Subdivision
Listing and Financial Details
- Tax Lot 577
- Assessor Parcel Number 207-20-341
Map
Create a Home Valuation Report for This Property
The Home Valuation Report is an in-depth analysis detailing your home's value as well as a comparison with similar homes in the area
Home Values in the Area
Average Home Value in this Area
Property History
| Date | Event | Price | Change | Sq Ft Price |
|---|---|---|---|---|
| 04/24/2025 04/24/25 | For Sale | $450,000 | +55.2% | $276 / Sq Ft |
| 01/06/2025 01/06/25 | Sold | $290,000 | -3.3% | $178 / Sq Ft |
| 12/21/2024 12/21/24 | Pending | -- | -- | -- |
| 11/23/2024 11/23/24 | For Sale | $299,999 | -- | $184 / Sq Ft |
Source: Arizona Regional Multiple Listing Service (ARMLS)
Tax History
| Year | Tax Paid | Tax Assessment Tax Assessment Total Assessment is a certain percentage of the fair market value that is determined by local assessors to be the total taxable value of land and additions on the property. | Land | Improvement |
|---|---|---|---|---|
| 2025 | $1,119 | $13,001 | -- | -- |
| 2024 | $1,100 | $12,382 | -- | -- |
| 2023 | $1,100 | $29,910 | $5,980 | $23,930 |
| 2022 | $1,059 | $23,050 | $4,610 | $18,440 |
| 2021 | $1,106 | $21,030 | $4,200 | $16,830 |
| 2020 | $1,086 | $19,570 | $3,910 | $15,660 |
| 2019 | $1,053 | $18,450 | $3,690 | $14,760 |
| 2018 | $1,016 | $16,870 | $3,370 | $13,500 |
| 2017 | $981 | $14,750 | $2,950 | $11,800 |
| 2016 | $926 | $14,260 | $2,850 | $11,410 |
| 2015 | $826 | $12,820 | $2,560 | $10,260 |
Source: Public Records
Mortgage History
| Date | Status | Loan Amount | Loan Type |
|---|---|---|---|
| Open | $270,000 | New Conventional | |
| Closed | $270,000 | New Conventional | |
| Previous Owner | $172,500 | New Conventional | |
| Previous Owner | $212,000 | Negative Amortization | |
| Previous Owner | $198,800 | Purchase Money Mortgage | |
| Previous Owner | $60,000 | Credit Line Revolving | |
| Previous Owner | $26,000 | Credit Line Revolving | |
| Previous Owner | $104,000 | Purchase Money Mortgage |
Source: Public Records
Deed History
| Date | Type | Sale Price | Title Company |
|---|---|---|---|
| Warranty Deed | $290,000 | American Title Service Agency | |
| Warranty Deed | $290,000 | American Title Service Agency | |
| Warranty Deed | $300,000 | American Title Service Agency | |
| Warranty Deed | $300,000 | American Title Service Agency | |
| Deed Of Distribution | -- | None Listed On Document | |
| Quit Claim Deed | -- | Pioneer Title Agency Inc | |
| Interfamily Deed Transfer | -- | Chicago Title Insurance Co | |
| Warranty Deed | $248,500 | Chicago Title Insurance Co | |
| Interfamily Deed Transfer | -- | Old Republic Title Agency | |
| Interfamily Deed Transfer | -- | -- |
Source: Public Records
Similar Homes in Glendale, AZ
Source: Arizona Regional Multiple Listing Service (ARMLS)
MLS Number: 6796819
APN: 207-20-341
Nearby Homes
- 18012 N 37th Dr
- 3730 W Michigan Ave
- 3732 W Bluefield Ave
- 3910 W Michigan Ave
- 3736 W Angela Dr
- 17628 N 39th Ave
- 3514 W Charleston Ave
- 18309 N 39th Ave
- 3929 W Villa Theresa Dr
- 18435 N 36th Ave
- 4026 W Saint John Rd
- 3737 W Morrow Dr
- 4010 W Campo Bello Dr Unit 3
- 4114 W Muriel Dr
- 4154 W Grovers Ave
- 17841 N 33rd Dr
- 4014 W Anderson Dr
- 18028 N 33rd Ave
- 4119 W Angela Dr
- 3809 W Danbury Dr
