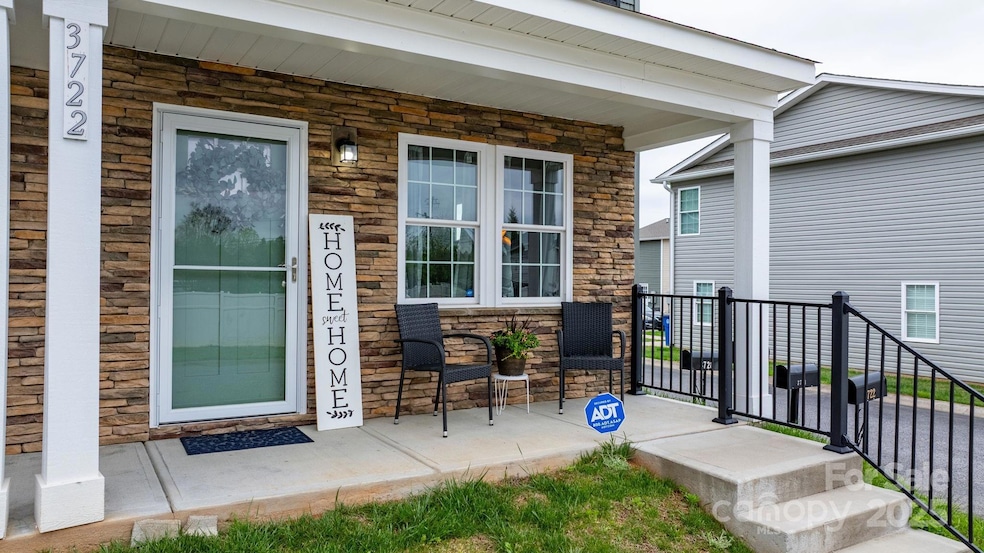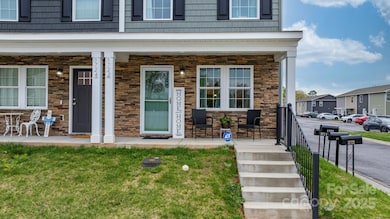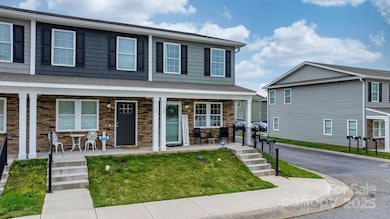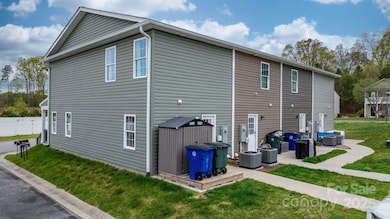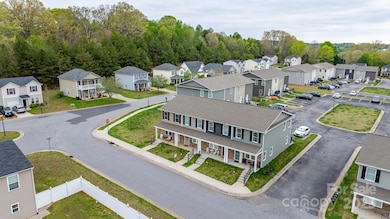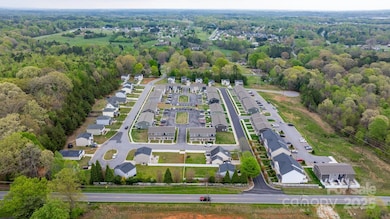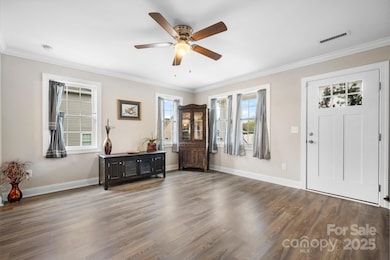
3722 Windy Pine Ln NW Hickory, NC 28601
Estimated payment $1,302/month
Highlights
- Open Floorplan
- Home Security System
- Shed
- Front Porch
- Laundry closet
- Central Heating and Cooling System
About This Home
Welcome to carefree living in this nearly-new END UNIT townhome. With sidewalks winding throughout the community, it is the perfect area to walk those pups! The spacious front porch is ideal for soaking up the sunshine or sipping your morning coffee. Step inside to discover a bright, open layout featuring modern touches we all love—sleek granite countertops, white cabinets, and durable LVP flooring throughout. This home also includes a washer and dryer, and stainless steel kitchen appliances. Out back, you’ll find a small additional storage unit. Surrounded by nearby amenities and being move in ready, this townhome has everything you need to feel right at home. Perfect for first-time homebuyers & also for rental income!
Listing Agent
Weichert, Realtors - Team Metro Brokerage Email: brittanyscott@teammetro.net License #316509

Open House Schedule
-
Saturday, April 26, 20252:00 to 4:00 pm4/26/2025 2:00:00 PM +00:004/26/2025 4:00:00 PM +00:00Add to Calendar
Townhouse Details
Home Type
- Townhome
Est. Annual Taxes
- $1,226
Year Built
- Built in 2022
HOA Fees
- $45 Monthly HOA Fees
Parking
- Parking Lot
Home Design
- Slab Foundation
- Vinyl Siding
Interior Spaces
- 2-Story Property
- Open Floorplan
- Vinyl Flooring
- Home Security System
- Laundry closet
Kitchen
- Electric Oven
- Microwave
- Dishwasher
Bedrooms and Bathrooms
- 3 Bedrooms
Outdoor Features
- Shed
- Front Porch
Schools
- Webb A. Murray Elementary School
- Arndt Middle School
- St. Stephens High School
Utilities
- Central Heating and Cooling System
- Electric Water Heater
- Cable TV Available
Community Details
- Windy Pines Management Llc Association, Phone Number (828) 312-3765
- Oscar Vasquez Association
- Oak Hill Subdivision
- Mandatory home owners association
Listing and Financial Details
- Assessor Parcel Number 373318301518
Map
Home Values in the Area
Average Home Value in this Area
Tax History
| Year | Tax Paid | Tax Assessment Tax Assessment Total Assessment is a certain percentage of the fair market value that is determined by local assessors to be the total taxable value of land and additions on the property. | Land | Improvement |
|---|---|---|---|---|
| 2024 | $1,226 | $199,500 | $23,000 | $176,500 |
| 2023 | $1,583 | $199,500 | $23,000 | $176,500 |
Property History
| Date | Event | Price | Change | Sq Ft Price |
|---|---|---|---|---|
| 04/11/2025 04/11/25 | For Sale | $207,000 | -- | $180 / Sq Ft |
Similar Homes in Hickory, NC
Source: Canopy MLS (Canopy Realtor® Association)
MLS Number: 4245761
APN: 3733183015180000
- 3726 Windy Pine Ln NW
- 3939 Newhall Dr NW
- 3931 Newhall Dr NW
- 3944 Hemingway Dr NW
- 3863 Shakespeare Dr
- 4125 Hemingway Dr
- lot 7 Idlewood Acres Rd
- 3498 Yorkland Dr
- 3442 Lester St
- 4000 Elizabeth St
- 3598 Puett Park Dr
- 1609 Indian Springs Dr NW Unit 35
- 1552 Indian Springs Dr NW
- 1529 Indian Springs Dr NW
- V/L 33rd St NE Unit 15
- 3301 10th Ave NE
- 817 32nd Street Dr NE
- 805 32nd Street Dr NE
- 721 32nd St NE
- 1466 31st St NE
