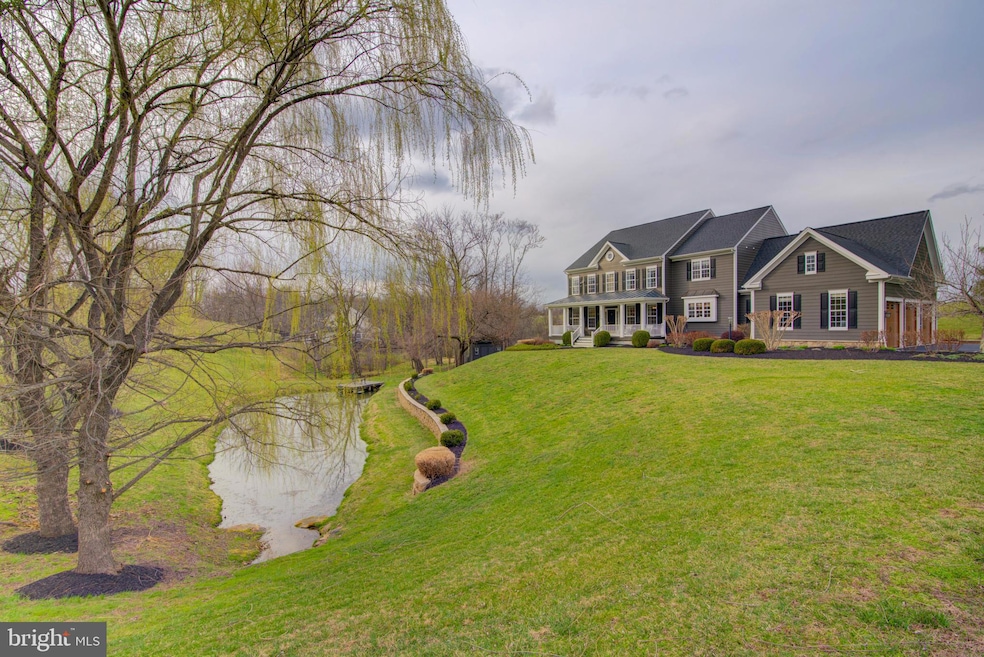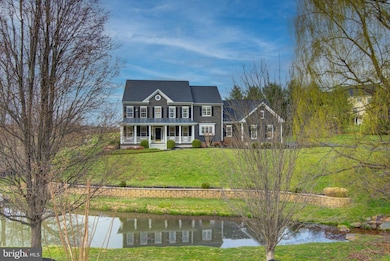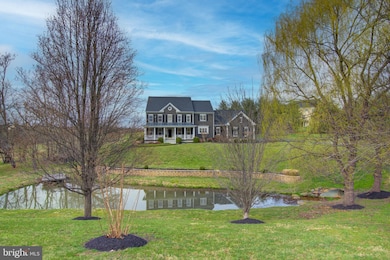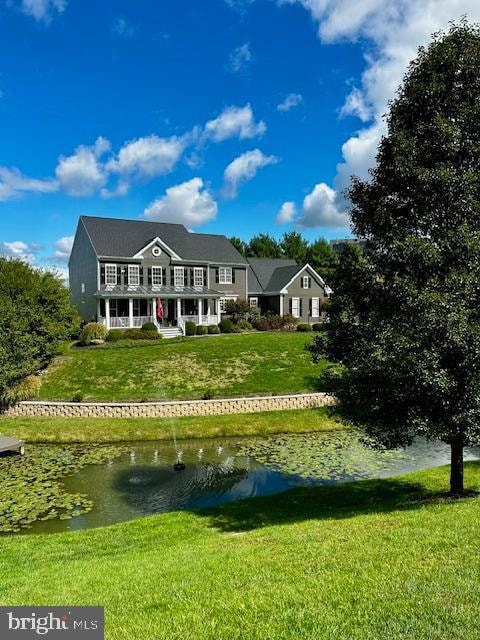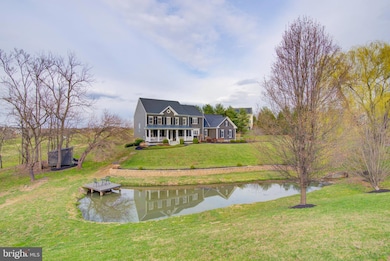37220 Spruce Knoll Ct Purcellville, VA 20132
Estimated payment $8,867/month
Highlights
- Eat-In Gourmet Kitchen
- Scenic Views
- Dual Staircase
- Lincoln Elementary School Rated A
- Open Floorplan
- Colonial Architecture
About This Home
Welcome to 37220 Spruce Knoll Court in the sought-after Oak Knoll community located just south of Purcellville. Paved roads provide easy access to towns & commuter routes and all of the attractions of western Loudoun County. The beautiful 3.4-acre lot offers many features: mature landscaping, pastoral topography, pond with koi, bluegill & turtles, spring-fed stream in the back of the lot, and plenty of room to roam. So many areas to explore! Enjoy coffee on the front porch, grill on the back patio, catch sun on the back deck or roast marshmallows around the outdoor firepit with family. The well-loved and updated home has too many features to list, including hardiplank siding with stone water table, open floorplan, tons of built-ins, new roof, fresh paint inside & out, beamed ceilings in the stunning kitchen, awesome enclosed sunroom, practical laundry/mud room with built-ins, two stairwells to upper level, two powder rooms on main level, two pellet stoves and so much more. Upper level has 4 generous-sized bedrooms and 4 updated bathrooms, including huge Owner's Suite & sitting room. The fully finished lower level is open with so much space! It includes lots of natural light from the walkout doors and windows. It has a movie-style rec room (equipment conveys), bar area with stone accents & granite counters, guest area/office, fitness room, toy nook, full bathroom and walks out to a beautiful paver patio. It's the perfect place for hosting friends and gatherings.The property has a very high-yield well and updated septic system. Don't miss an amazing opportunity to purchase such a beautiful and well-loved home. Original owners.
Home Details
Home Type
- Single Family
Est. Annual Taxes
- $9,277
Year Built
- Built in 2006
Lot Details
- 3.4 Acre Lot
- Landscaped
- Extensive Hardscape
- No Through Street
- Open Lot
- Property is in excellent condition
- Property is zoned AR1
Parking
- 3 Car Attached Garage
- Side Facing Garage
- Garage Door Opener
- Driveway
Property Views
- Scenic Vista
- Creek or Stream
Home Design
- Colonial Architecture
- Bump-Outs
- Slab Foundation
- Poured Concrete
- Architectural Shingle Roof
- Concrete Perimeter Foundation
- HardiePlank Type
Interior Spaces
- Property has 3 Levels
- Open Floorplan
- Dual Staircase
- Built-In Features
- Bar
- Chair Railings
- Crown Molding
- Beamed Ceilings
- Ceiling Fan
- Recessed Lighting
- Stone Fireplace
- Fireplace Mantel
- Family Room Off Kitchen
- Formal Dining Room
- Attic
Kitchen
- Eat-In Gourmet Kitchen
- Butlers Pantry
- Built-In Oven
- Gas Oven or Range
- Stove
- Range Hood
- Dishwasher
- Stainless Steel Appliances
- Kitchen Island
Flooring
- Wood
- Carpet
- Ceramic Tile
Bedrooms and Bathrooms
- 4 Bedrooms
- Walk-In Closet
- Soaking Tub
- Bathtub with Shower
- Walk-in Shower
Laundry
- Laundry on main level
- Dryer
- Washer
Finished Basement
- Heated Basement
- Walk-Out Basement
- Connecting Stairway
- Rear Basement Entry
- Sump Pump
- Basement Windows
Outdoor Features
- Pond
- Stream or River on Lot
- Deck
- Patio
- Outbuilding
Utilities
- Forced Air Zoned Heating and Cooling System
- Heat Pump System
- Pellet Stove burns compressed wood to generate heat
- Heating System Powered By Leased Propane
- Water Treatment System
- Well
- Propane Water Heater
- Septic Equal To The Number Of Bedrooms
- Septic Pump
Community Details
- No Home Owners Association
- Oak Knoll Farms Subdivision
Listing and Financial Details
- Tax Lot 32
- Assessor Parcel Number 490271577000
Map
Home Values in the Area
Average Home Value in this Area
Tax History
| Year | Tax Paid | Tax Assessment Tax Assessment Total Assessment is a certain percentage of the fair market value that is determined by local assessors to be the total taxable value of land and additions on the property. | Land | Improvement |
|---|---|---|---|---|
| 2024 | $9,277 | $1,072,500 | $295,200 | $777,300 |
| 2023 | $9,530 | $1,089,100 | $234,400 | $854,700 |
| 2022 | $8,554 | $961,130 | $218,600 | $742,530 |
| 2021 | $7,932 | $809,350 | $188,600 | $620,750 |
| 2020 | $7,902 | $763,430 | $168,600 | $594,830 |
| 2019 | $7,767 | $743,230 | $168,600 | $574,630 |
| 2018 | $7,850 | $723,500 | $168,600 | $554,900 |
| 2017 | $7,895 | $701,810 | $168,600 | $533,210 |
| 2016 | $7,927 | $692,310 | $0 | $0 |
| 2015 | $7,274 | $472,280 | $0 | $472,280 |
| 2014 | $7,254 | $466,730 | $0 | $466,730 |
Property History
| Date | Event | Price | Change | Sq Ft Price |
|---|---|---|---|---|
| 03/27/2025 03/27/25 | For Sale | $1,450,000 | -- | $253 / Sq Ft |
Deed History
| Date | Type | Sale Price | Title Company |
|---|---|---|---|
| Special Warranty Deed | $772,390 | -- |
Mortgage History
| Date | Status | Loan Amount | Loan Type |
|---|---|---|---|
| Open | $379,900 | New Conventional | |
| Closed | $391,000 | New Conventional | |
| Closed | $50,000 | Credit Line Revolving | |
| Closed | $50,000 | Unknown | |
| Closed | $417,000 | New Conventional |
Source: Bright MLS
MLS Number: VALO2092282
APN: 490-27-1577
- 932 Devonshire Cir
- 37400 Whitacre Ln
- 18211 Barrow Knoll Ln
- 301 Swan Point Ct
- 952 Devonshire Cir
- 37677 Cooksville Rd
- 17826 Springbury Dr
- 17727 Silcott Springs Rd
- 430 S 32nd St
- 37744 Hughesville Rd
- 36494 Winding Oak Place
- 36685 Whispering Oaks Ct
- 18966 Guinea Bridge Rd
- 625 E G St
- 460 S Maple Ave
- 17001 Lakewood Ct
- 116 Desales Dr
- 140 S 20th St
- 126 S 29th St
- 211 Heaton Ct
