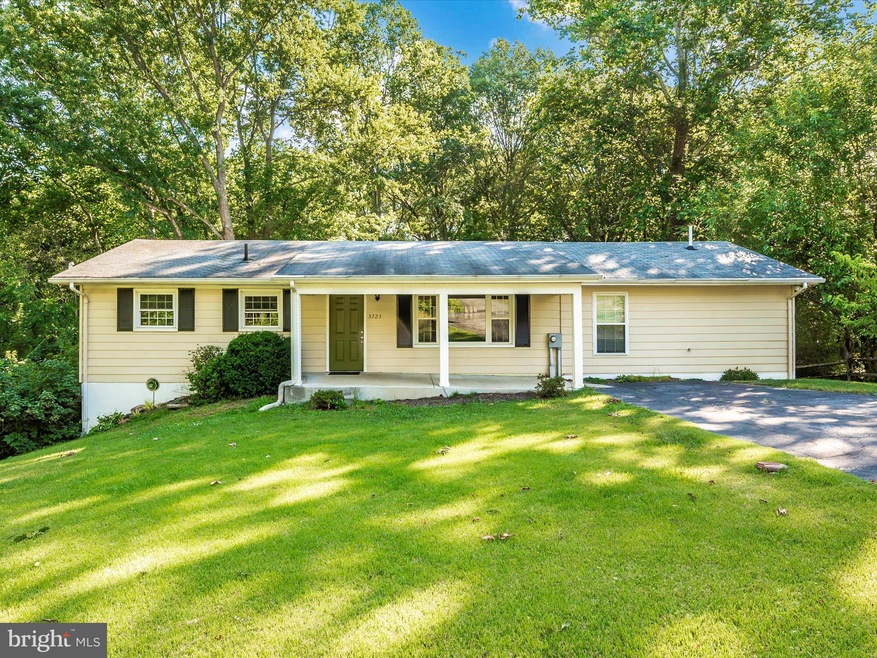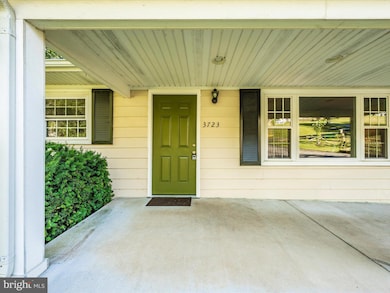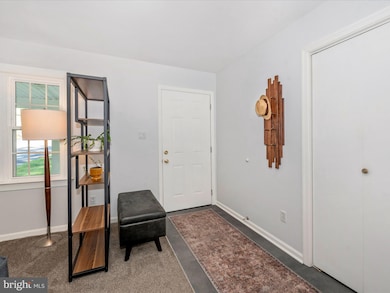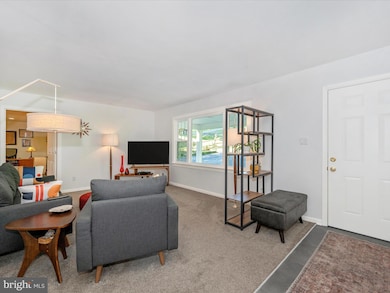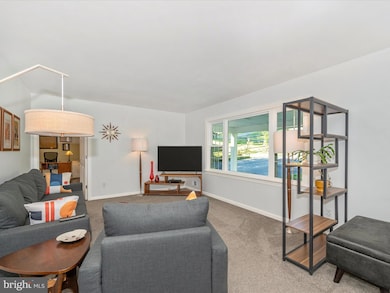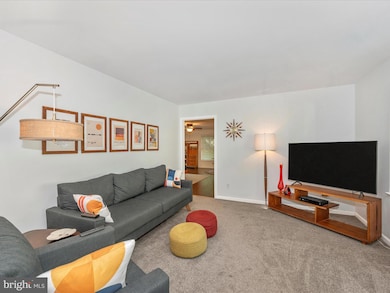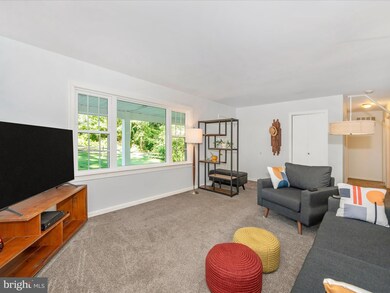
3723 Lawson Rd Ijamsville, MD 21754
Green Valley NeighborhoodHighlights
- Deck
- Rambler Architecture
- Main Floor Bedroom
- Green Valley Elementary School Rated A-
- Backs to Trees or Woods
- Workshop
About This Home
As of September 2024Nice well maintained 4 BR 3 BA rancher conveniently located minutes from Rt 75 and Rt 80. This home sits on almost a half acre with private wooded setting in the rear. Home offers new windows, updated kitchen, new carpet and paint. A semi covered deck on the rear would be great for entertaining. New addition on the right of home is a large primary bathroom and bedroom. All 4 bedrooms on the first floor. Potential for a 5th bedroom on the lower level that includes a full bathroom. Lower level offers a workshop area and French doors leading out back. This one wont last long.
Home Details
Home Type
- Single Family
Est. Annual Taxes
- $4,462
Year Built
- Built in 1970
Lot Details
- 0.49 Acre Lot
- Landscaped
- Backs to Trees or Woods
- Property is zoned R1
Parking
- Off-Street Parking
Home Design
- Rambler Architecture
- Block Foundation
- Asphalt Roof
- Aluminum Siding
Interior Spaces
- Property has 2 Levels
- Ceiling Fan
- Window Treatments
- Living Room
- Combination Kitchen and Dining Room
Kitchen
- Electric Oven or Range
- Ice Maker
- Dishwasher
- Upgraded Countertops
- Disposal
Bedrooms and Bathrooms
- 4 Main Level Bedrooms
- En-Suite Primary Bedroom
Laundry
- Dryer
- Washer
- Laundry Chute
Partially Finished Basement
- Walk-Out Basement
- Workshop
Outdoor Features
- Deck
- Patio
- Shed
Schools
- Green Valley Elementary School
- Windsor Knolls Middle School
- Urbana High School
Utilities
- Forced Air Heating and Cooling System
- 200+ Amp Service
- Well
- Electric Water Heater
- Perc Approved Septic
- Septic Tank
Community Details
- No Home Owners Association
- Highview Subdivision
Listing and Financial Details
- Tax Lot 3
- Assessor Parcel Number 1109234535
Map
Home Values in the Area
Average Home Value in this Area
Property History
| Date | Event | Price | Change | Sq Ft Price |
|---|---|---|---|---|
| 09/06/2024 09/06/24 | Sold | $440,000 | -2.2% | $191 / Sq Ft |
| 08/05/2024 08/05/24 | Pending | -- | -- | -- |
| 07/23/2024 07/23/24 | Price Changed | $449,999 | -5.3% | $196 / Sq Ft |
| 07/05/2024 07/05/24 | For Sale | $475,000 | -- | $207 / Sq Ft |
Tax History
| Year | Tax Paid | Tax Assessment Tax Assessment Total Assessment is a certain percentage of the fair market value that is determined by local assessors to be the total taxable value of land and additions on the property. | Land | Improvement |
|---|---|---|---|---|
| 2024 | $4,912 | $393,400 | $130,300 | $263,100 |
| 2023 | $4,610 | $380,700 | $0 | $0 |
| 2022 | $4,422 | $368,000 | $0 | $0 |
| 2021 | $3,981 | $355,300 | $112,100 | $243,200 |
| 2020 | $3,981 | $330,033 | $0 | $0 |
| 2019 | $3,688 | $304,767 | $0 | $0 |
| 2018 | $3,424 | $279,500 | $91,100 | $188,400 |
| 2017 | $3,132 | $279,500 | $0 | $0 |
| 2016 | $2,618 | $234,367 | $0 | $0 |
| 2015 | $2,618 | $211,800 | $0 | $0 |
| 2014 | $2,618 | $211,800 | $0 | $0 |
Mortgage History
| Date | Status | Loan Amount | Loan Type |
|---|---|---|---|
| Open | $13,200 | New Conventional | |
| Open | $426,800 | New Conventional | |
| Previous Owner | $269,000 | New Conventional | |
| Previous Owner | $281,300 | New Conventional | |
| Previous Owner | $279,000 | Stand Alone Refi Refinance Of Original Loan | |
| Previous Owner | $279,000 | Stand Alone Refi Refinance Of Original Loan | |
| Previous Owner | $279,920 | Purchase Money Mortgage | |
| Previous Owner | $279,920 | Purchase Money Mortgage | |
| Previous Owner | $100,000 | Credit Line Revolving |
Deed History
| Date | Type | Sale Price | Title Company |
|---|---|---|---|
| Deed | $440,000 | Cardinal Title | |
| Interfamily Deed Transfer | -- | None Available | |
| Deed | -- | -- | |
| Deed | -- | -- | |
| Deed | $349,900 | -- | |
| Deed | $349,900 | -- |
Similar Homes in Ijamsville, MD
Source: Bright MLS
MLS Number: MDFR2050810
APN: 09-234535
- 3821 Chaucer Ct
- (Lot 2) 12345 Fingerboard Rd
- (Lot 1) 12345 Fingerboard Rd
- 3521 Franks Terrace
- 11376 Canary Dr
- 4118 Lynn Burke Rd
- 3997 Daisy Ct
- 4705 Hazelnut Ct
- 11340 Nevets Place
- 3498 Augusta Dr
- 11815 Weller Rd
- 4343 Landsdale Blvd
- 4438 Tulip Ln
- 4379 Shamrock Dr
- 3008 Sunflower Dr
- 10930 Louis Detrick Ln
- 3003 Sunflower Dr
- 11147 Hazelnut Ln
- 3084 Desmond Place
- 11119 Hazelnut Ln
