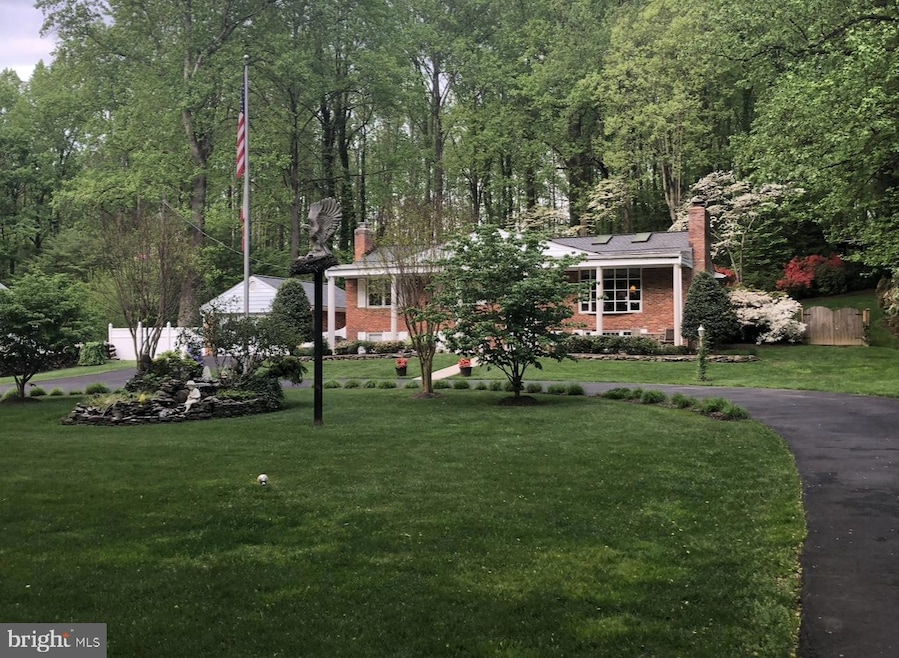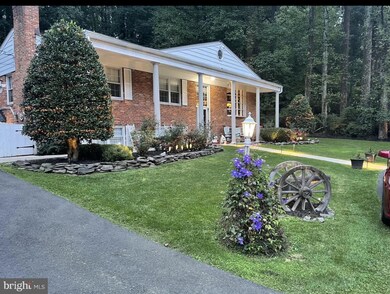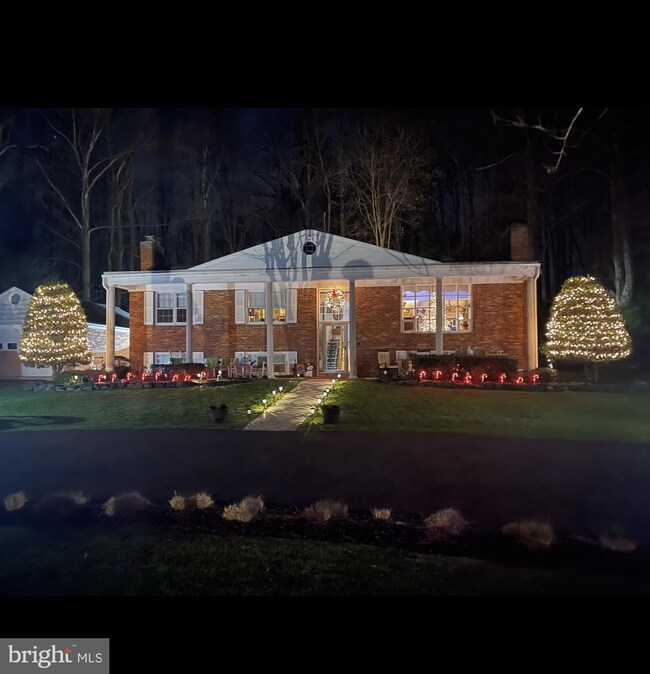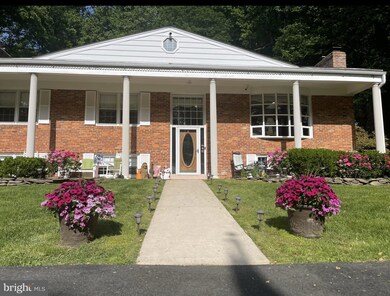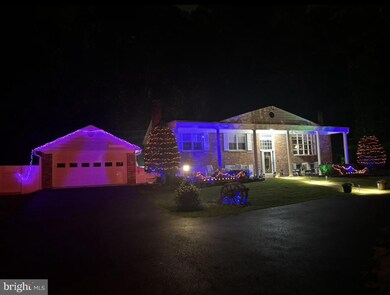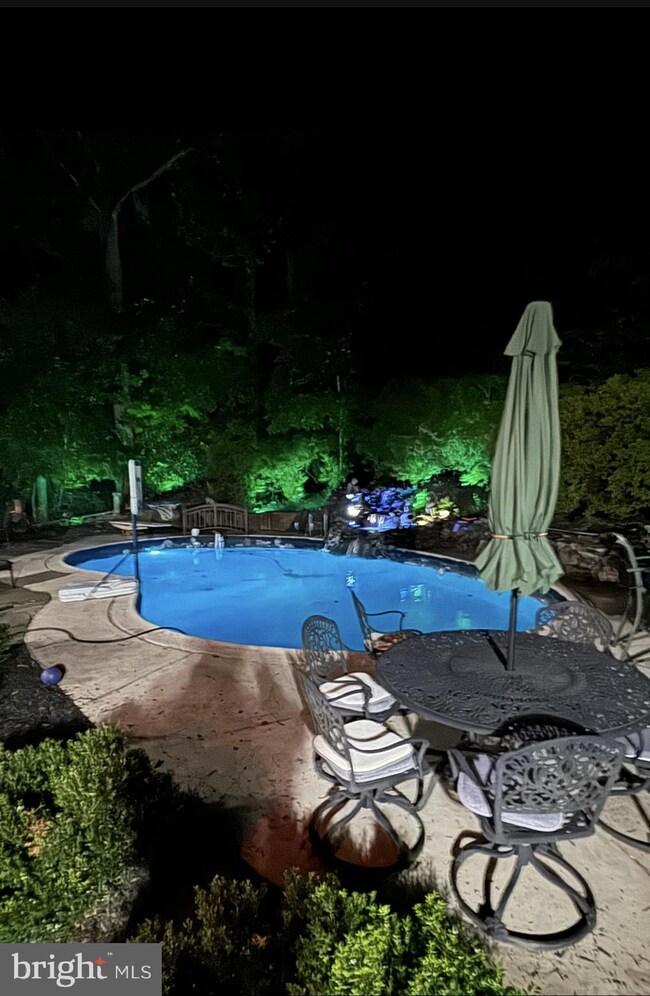
3723 Prosperity Ave Fairfax, VA 22031
Mantua NeighborhoodHighlights
- Heated Pool
- Gourmet Kitchen
- 1.59 Acre Lot
- Mantua Elementary School Rated A
- View of Trees or Woods
- Recreation Room
About This Home
As of December 2024Nestled on a spacious 1.59-acre lot that backs to serene woods, this 4-bedroom, 3-bathroom home is all about privacy and potential. Located in the sought-after Woodson High School pyramid, this charming brick house, built in 1961, has a total of 1,903 sq ft of living space with a full basement, and two cozy fireplaces. Whether you’re dreaming of a stylish remodel or planning to build your own custom home, this property gives you plenty of options.The home comes with an in-ground pool and a detached 2-car garage, offering lots of functionality and outdoor fun. It’s been lovingly cared for over the years. With no HOA restrictions, you have the freedom to bring your ideas to life. The location couldn’t be better—just minutes from the Mosaic District, INOVA Fairfax Hospital, Dunn Loring Metro, parks, and downtown Fairfax. Plus, commuting is a breeze with quick access to I-495, Route 50, and Route 236. If you’ve been searching for a property that combines privacy, space, and an unbeatable location, this is the one!
Home Details
Home Type
- Single Family
Est. Annual Taxes
- $11,535
Year Built
- Built in 1961
Lot Details
- 1.59 Acre Lot
- Property is zoned 110
Parking
- 2 Car Detached Garage
- Front Facing Garage
- Circular Driveway
Home Design
- Split Foyer
- Brick Exterior Construction
- Slab Foundation
- Vinyl Siding
Interior Spaces
- Property has 2 Levels
- 2 Fireplaces
- Family Room
- Dining Room
- Recreation Room
- Sun or Florida Room
- Wood Flooring
- Views of Woods
- Attic
Kitchen
- Gourmet Kitchen
- Stove
- Ice Maker
- Dishwasher
- Kitchen Island
- Disposal
Bedrooms and Bathrooms
- Bathtub with Shower
Laundry
- Laundry Room
- Dryer
- Washer
Finished Basement
- Basement Fills Entire Space Under The House
- Walk-Up Access
- Connecting Stairway
- Interior Basement Entry
Accessible Home Design
- Level Entry For Accessibility
Outdoor Features
- Heated Pool
- Shed
Utilities
- Central Heating and Cooling System
- Vented Exhaust Fan
- Well
- Electric Water Heater
Community Details
- No Home Owners Association
- Pine Ridge Subdivision
Listing and Financial Details
- Tax Lot 29
- Assessor Parcel Number 0593 06 0029
Map
Home Values in the Area
Average Home Value in this Area
Property History
| Date | Event | Price | Change | Sq Ft Price |
|---|---|---|---|---|
| 12/27/2024 12/27/24 | Sold | $1,160,000 | +36.5% | $610 / Sq Ft |
| 12/04/2024 12/04/24 | Pending | -- | -- | -- |
| 11/29/2024 11/29/24 | For Sale | $850,000 | -- | $447 / Sq Ft |
Tax History
| Year | Tax Paid | Tax Assessment Tax Assessment Total Assessment is a certain percentage of the fair market value that is determined by local assessors to be the total taxable value of land and additions on the property. | Land | Improvement |
|---|---|---|---|---|
| 2024 | $753 | $995,660 | $504,000 | $491,660 |
| 2023 | $11,247 | $996,620 | $504,000 | $492,620 |
| 2022 | $8,241 | $960,960 | $478,000 | $482,960 |
| 2021 | $9,869 | $841,020 | $420,000 | $421,020 |
| 2020 | $9,764 | $825,020 | $404,000 | $421,020 |
| 2019 | $9,278 | $783,970 | $383,000 | $400,970 |
| 2018 | $8,901 | $773,970 | $373,000 | $400,970 |
| 2017 | $8,986 | $773,970 | $373,000 | $400,970 |
| 2016 | $8,630 | $744,970 | $344,000 | $400,970 |
| 2015 | $8,314 | $744,970 | $344,000 | $400,970 |
| 2014 | $8,063 | $724,110 | $331,000 | $393,110 |
Mortgage History
| Date | Status | Loan Amount | Loan Type |
|---|---|---|---|
| Open | $928,000 | New Conventional | |
| Previous Owner | $938,250 | Reverse Mortgage Home Equity Conversion Mortgage | |
| Previous Owner | $817,500 | Reverse Mortgage Home Equity Conversion Mortgage |
Deed History
| Date | Type | Sale Price | Title Company |
|---|---|---|---|
| Deed | $1,160,000 | Old Republic National Title | |
| Deed | $325,000 | -- |
Similar Homes in Fairfax, VA
Source: Bright MLS
MLS Number: VAFX2212338
APN: 0593-06-0029
- 3708 Morningside Dr
- 8815 Southwick St
- 3810 Pineland St
- 3711 Millbank Ct
- 3808 Ridgelea Dr
- 8617 Woodbine Ln
- 3805 Shelley Ln
- 3819 Poe Ct
- 3611 Kirkwood Dr
- 4013 Old Hickory Rd
- 8317 Robey Ave
- 3808 Winterset Dr
- 3611 Launcelot Way
- 3320 Highland Ln
- 3317 Prosperity Ave
- 8476 Nicole Ct
- 8935 Glenbrook Rd
- 3505 Woodburn Rd
- 8455 Broken Arrow Ct
- 4024 Iva Ln
