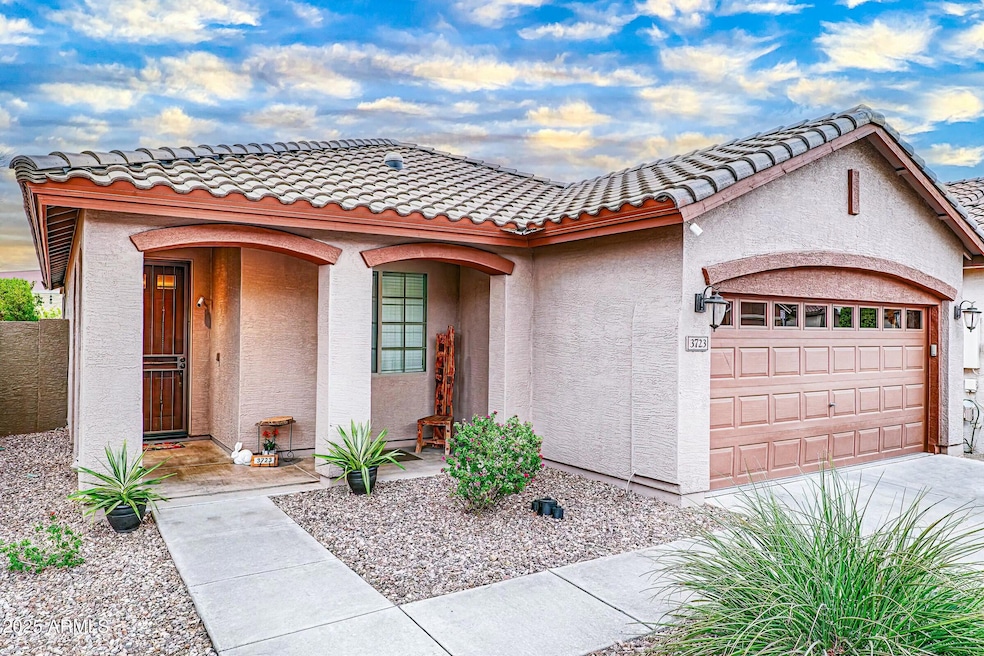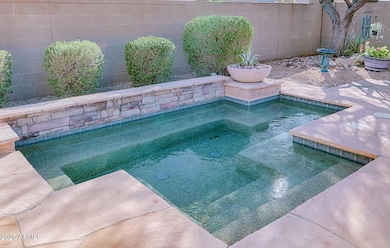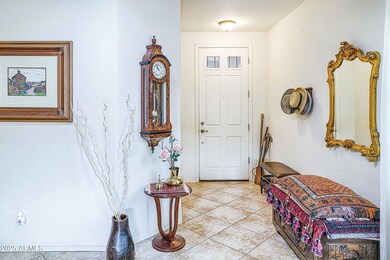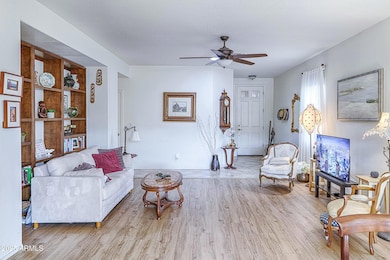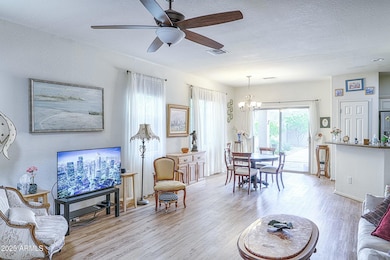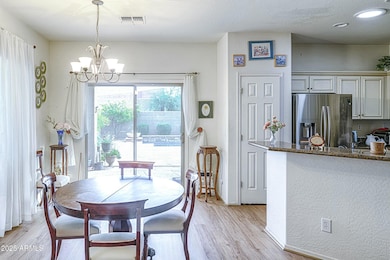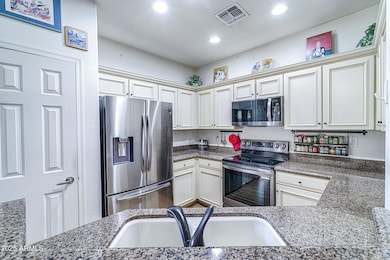
3723 W Memorial Dr Phoenix, AZ 85086
Estimated payment $2,702/month
Highlights
- Fitness Center
- Spa
- Granite Countertops
- Canyon Springs STEM Academy Rated A-
- Clubhouse
- Tennis Courts
About This Home
Welcome to this exquisite charm model, bathed in natural light and featuring a private spool. Step into the expansive living area adorned with elegant laminate floors and a stunning wood built-in, seamlessly connecting to the kitchen and dining room, maximizing your living space. The cozy kitchen is a culinary delight, boasting custom cream-colored cabinetry, luxurious granite countertops, stainless steel appliances, a pantry, and a convenient breakfast bar.
Indulge in breathtaking Arizona sunsets from your backyard oasis, complete with a spacious extended patio, a versatile spool perfect for any occasion, and lush garden foliage that ensures complete privacy at night. The primary bedroom is a true retreat, featuring an en suite bathroom with custom cabinetry and a generous walk-in closet. The laundry room has also been thoughtfully upgraded with custom cabinetry for added convenience.
This residence serves as an ideal home for those seeking to escape the harsh winter snow. With a south facing backyard, the sun warms in the winter and the home has a shaded backyard in the summer. Located within walking distance to all that Anthem Parkside has to offer, this well-designed floor plan includes three bedrooms and two full bathrooms, providing ample space without excess.
Enjoy the benefits of low Anthem Parkside HOA dues while taking advantage of fantastic amenities, such as a 16-acre park with a catch-and-release lake, an expansive playground, extensive walking paths, and a community center equipped with a state-of-the-art fitness facility, indoor basketball courts, a large lap pool, exhilarating water slides, tennis, pickleball, bocce ball, and one of Arizona's largest skate parks. Don't miss this unparalleled lifestyle opportunity!
Open House Schedule
-
Saturday, May 03, 202510:30 am to 1:00 pm5/3/2025 10:30:00 AM +00:005/3/2025 1:00:00 PM +00:00Come see this adorable home!Add to Calendar
Home Details
Home Type
- Single Family
Est. Annual Taxes
- $1,810
Year Built
- Built in 2005
Lot Details
- 5,243 Sq Ft Lot
- Desert faces the front and back of the property
- Block Wall Fence
- Front and Back Yard Sprinklers
- Sprinklers on Timer
HOA Fees
- $100 Monthly HOA Fees
Parking
- 2 Car Garage
Home Design
- Wood Frame Construction
- Tile Roof
Interior Spaces
- 1,431 Sq Ft Home
- 1-Story Property
- Ceiling Fan
- Double Pane Windows
- Washer and Dryer Hookup
Kitchen
- Breakfast Bar
- Built-In Microwave
- Granite Countertops
Flooring
- Carpet
- Laminate
- Tile
Bedrooms and Bathrooms
- 3 Bedrooms
- Primary Bathroom is a Full Bathroom
- 2 Bathrooms
- Dual Vanity Sinks in Primary Bathroom
Accessible Home Design
- Accessible Hallway
- No Interior Steps
- Stepless Entry
Pool
- Spa
Schools
- Canyon Springs Stem Academy Elementary And Middle School
- Boulder Creek High School
Utilities
- Refrigerated and Evaporative Cooling System
- Heating System Uses Natural Gas
- High Speed Internet
- Cable TV Available
Listing and Financial Details
- Tax Lot 10
- Assessor Parcel Number 203-10-732
Community Details
Overview
- Association fees include ground maintenance
- Acpa Association, Phone Number (623) 742-6050
- Built by Del Webb/Pulte
- Anthem Unit 67 Subdivision
Amenities
- Clubhouse
- Theater or Screening Room
- Recreation Room
Recreation
- Tennis Courts
- Racquetball
- Community Playground
- Fitness Center
- Community Pool
- Community Spa
- Bike Trail
Map
Home Values in the Area
Average Home Value in this Area
Tax History
| Year | Tax Paid | Tax Assessment Tax Assessment Total Assessment is a certain percentage of the fair market value that is determined by local assessors to be the total taxable value of land and additions on the property. | Land | Improvement |
|---|---|---|---|---|
| 2025 | $1,810 | $16,858 | -- | -- |
| 2024 | $1,702 | $16,055 | -- | -- |
| 2023 | $1,702 | $31,680 | $6,330 | $25,350 |
| 2022 | $2,253 | $21,420 | $4,280 | $17,140 |
| 2021 | $2,290 | $20,100 | $4,020 | $16,080 |
| 2020 | $2,243 | $18,830 | $3,760 | $15,070 |
| 2019 | $2,201 | $17,920 | $3,580 | $14,340 |
| 2018 | $2,137 | $16,430 | $3,280 | $13,150 |
| 2017 | $2,094 | $15,650 | $3,130 | $12,520 |
| 2016 | $1,828 | $14,850 | $2,970 | $11,880 |
| 2015 | $1,760 | $13,100 | $2,620 | $10,480 |
Property History
| Date | Event | Price | Change | Sq Ft Price |
|---|---|---|---|---|
| 03/20/2025 03/20/25 | For Sale | $439,000 | -- | $307 / Sq Ft |
Deed History
| Date | Type | Sale Price | Title Company |
|---|---|---|---|
| Interfamily Deed Transfer | -- | None Available | |
| Cash Sale Deed | $144,900 | First American Title Ins Co | |
| Special Warranty Deed | -- | First American Title | |
| Trustee Deed | $204,072 | First American Title | |
| Corporate Deed | $257,486 | Sun Title Agency Co | |
| Corporate Deed | -- | Sun Title Agency Co |
Mortgage History
| Date | Status | Loan Amount | Loan Type |
|---|---|---|---|
| Previous Owner | $49,187 | Stand Alone Second | |
| Previous Owner | $193,114 | New Conventional |
Similar Homes in the area
Source: Arizona Regional Multiple Listing Service (ARMLS)
MLS Number: 6838961
APN: 203-10-732
- 3747 W Memorial Dr Unit 67
- 40728 N Hudson Trail
- 3621 W Keller Ct
- 3626 W Webster Ct
- 3626 W Keller Ct
- 3766 W Jacksonville Dr Unit 41A
- 40904 N Hearst Dr Unit 18
- 3743 W Wayne Ln
- 40265 N Acadia Ct
- 3537 W Spirit Ln Unit 18
- 40656 N Key Ln
- 3629 W Amerigo Ct Unit 41B
- 41219 N Ericson Ln
- 3512 W Spirit Ln
- 40710 N Boone Ln Unit 5
- 3643 W Medinah Ct Unit 41B
- 40915 N Columbia Trail
- 40136 N Patriot Way
- 40702 N Robinson Dr
- 3544 W Twain Dr
