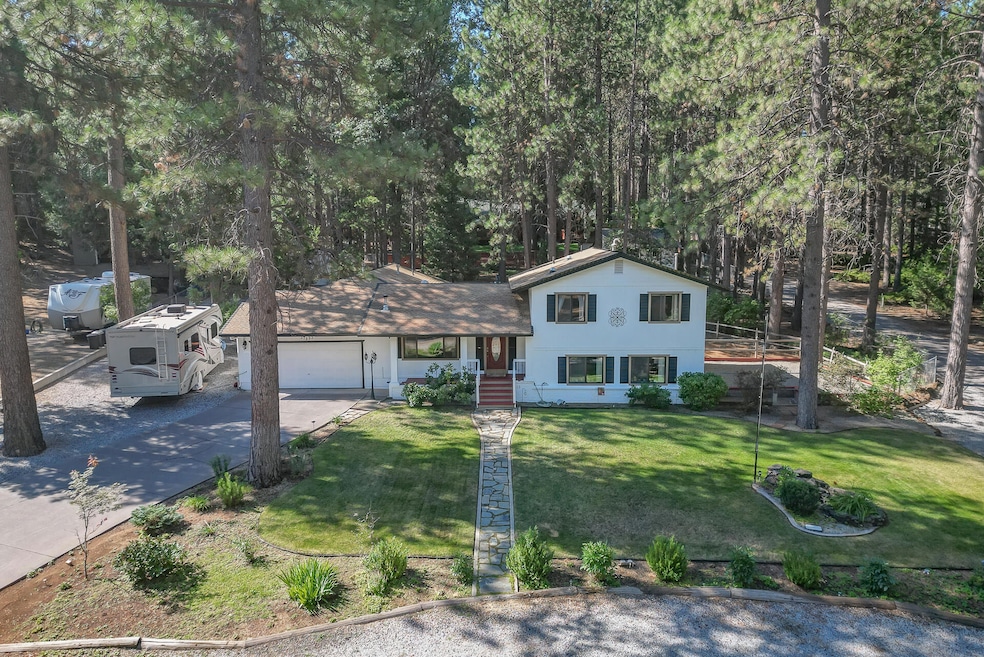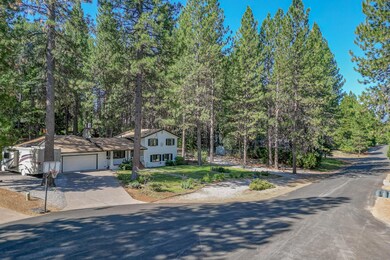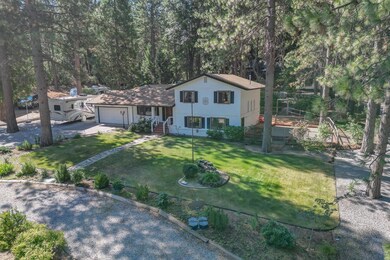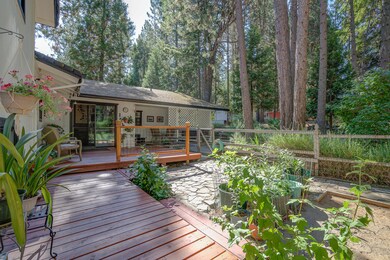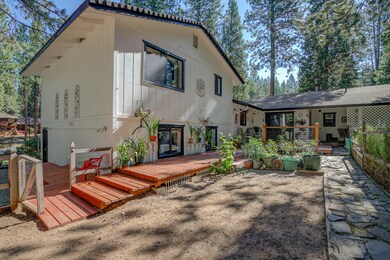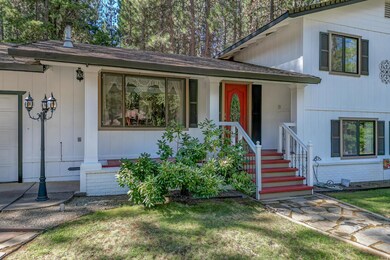37233 Serpentine Ln Burney, CA 96013
Burney NeighborhoodHighlights
- RV Access or Parking
- 0.7 Acre Lot
- Solid Surface Countertops
- Views of Trees
- Deck
- No HOA
About This Home
As of October 2024Beautiful home located within a quiet, peaceful cul de sac! This almost 2500sf tri level home is comprised of 4 bedrooms/4 bathrooms including an attached 1 bedroom/ 1 bathroom apartment with new furnace & w/ its own access & parking. The split bedroom floor plan offers room to spread out. There are 3 heat sources: pellet, NG furnace & NG monitor. New flooring, furnace, pellet stove, and hot water heater within the last 3 years. New decks and patios surround the property with low maintenance landscaping. Outbuildings serve as a shop & storage. Full RV hookup & parking on close to 3/4 acre. Watch the wildlife from your window! Convenient location to 4.5 star golf course, & outstanding recreational opportunities throughout the Intermountain Area, & only 50 miles to Redding and I-5.
Last Agent to Sell the Property
Coldwell Banker Intermountain Realty License #01340276

Home Details
Home Type
- Single Family
Est. Annual Taxes
- $3,678
Year Built
- Built in 1984
Lot Details
- 0.7 Acre Lot
- Property is Fully Fenced
Property Views
- Trees
- Mountain
Home Design
- Ranch Property
- Split Level Home
- Block Foundation
- Composition Roof
Interior Spaces
- 2,474 Sq Ft Home
- Multi-Level Property
- Washer and Dryer Hookup
Kitchen
- Built-In Oven
- Solid Surface Countertops
Bedrooms and Bathrooms
- 4 Bedrooms
- 4 Full Bathrooms
Parking
- 4 Parking Spaces
- Off-Street Parking
- RV Access or Parking
Outdoor Features
- Deck
Schools
- Frjusd Elementary School
- Frjusd High School
Utilities
- No Cooling
- Forced Air Heating System
- Pellet Stove burns compressed wood to generate heat
- 220 Volts
Listing and Financial Details
- Assessor Parcel Number 028-510-020
Community Details
Overview
- No Home Owners Association
- Burney Terrace Subdivision
Recreation
- Community Pool
Map
Home Values in the Area
Average Home Value in this Area
Property History
| Date | Event | Price | Change | Sq Ft Price |
|---|---|---|---|---|
| 10/18/2024 10/18/24 | Sold | $420,000 | -5.2% | $170 / Sq Ft |
| 09/18/2024 09/18/24 | Pending | -- | -- | -- |
| 07/23/2024 07/23/24 | Price Changed | $443,000 | -2.2% | $179 / Sq Ft |
| 05/22/2024 05/22/24 | For Sale | $453,000 | +42.0% | $183 / Sq Ft |
| 10/09/2018 10/09/18 | Sold | $319,000 | -5.9% | $129 / Sq Ft |
| 09/06/2018 09/06/18 | Pending | -- | -- | -- |
| 05/21/2017 05/21/17 | For Sale | $339,000 | -- | $137 / Sq Ft |
Tax History
| Year | Tax Paid | Tax Assessment Tax Assessment Total Assessment is a certain percentage of the fair market value that is determined by local assessors to be the total taxable value of land and additions on the property. | Land | Improvement |
|---|---|---|---|---|
| 2024 | $3,678 | $348,870 | $54,681 | $294,189 |
| 2023 | $3,678 | $342,030 | $53,609 | $288,421 |
| 2022 | $3,572 | $335,324 | $52,558 | $282,766 |
| 2021 | $3,492 | $328,750 | $51,528 | $277,222 |
| 2020 | $3,481 | $325,380 | $51,000 | $274,380 |
| 2019 | $3,344 | $319,000 | $50,000 | $269,000 |
| 2018 | $2,176 | $197,038 | $42,860 | $154,178 |
| 2017 | $2,065 | $193,175 | $42,020 | $151,155 |
| 2016 | $2,004 | $189,389 | $41,197 | $148,192 |
| 2015 | $1,963 | $186,546 | $40,579 | $145,967 |
| 2014 | $1,940 | $182,893 | $39,785 | $143,108 |
Mortgage History
| Date | Status | Loan Amount | Loan Type |
|---|---|---|---|
| Previous Owner | $320,000 | New Conventional | |
| Previous Owner | $265,000 | No Value Available | |
| Previous Owner | $50,000 | No Value Available | |
| Previous Owner | $262,500 | New Conventional | |
| Previous Owner | $255,200 | New Conventional | |
| Previous Owner | $65,000 | Future Advance Clause Open End Mortgage |
Deed History
| Date | Type | Sale Price | Title Company |
|---|---|---|---|
| Grant Deed | $420,000 | Fidelity National Title | |
| Grant Deed | $319,000 | Placer Title Co | |
| Interfamily Deed Transfer | -- | None Available |
Source: Shasta Association of REALTORS®
MLS Number: 24-2265
APN: 028-510-020-000
- 37150 Sapphire Rd
- 37205 Park Ave
- 37105 Sapphire Rd
- 00000 Long Leaf Ln
- 37143 Galena Cir
- 37471 Timber Hill Dr
- 37176 Washburn Ave
- 37183 Sandy Ln
- 20267 Hudson St
- 37350 Oak View St
- 37061 Park Ave
- 37266 Ponderosa Ave
- 0 Park Ave
- 20174 Mapleleaf St
- 20190 Mapleleaf St
- 20244 Arrowood St
- 37461 Birch Ave
- 37412 Birch Ave
- 20295 Marquette St
- 20219 Mapleleaf St
