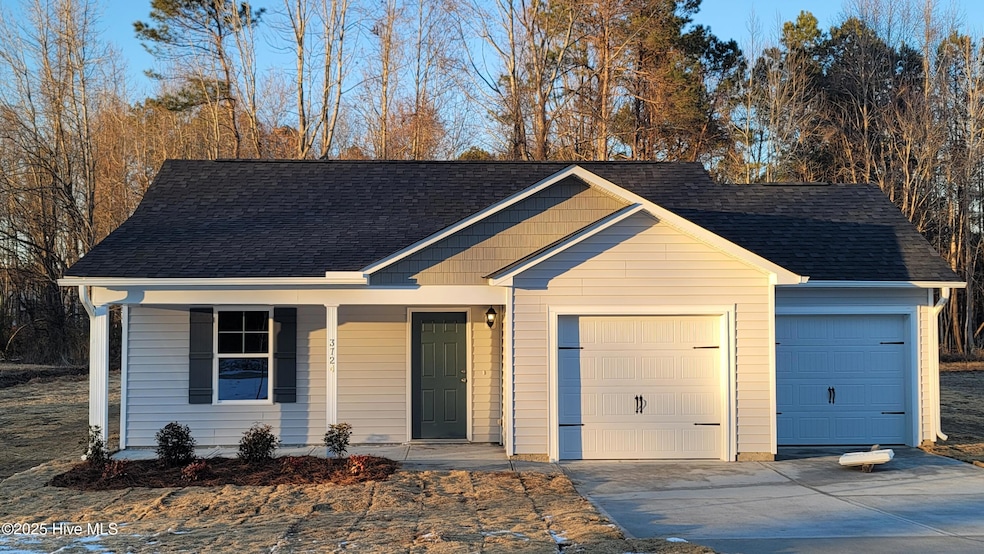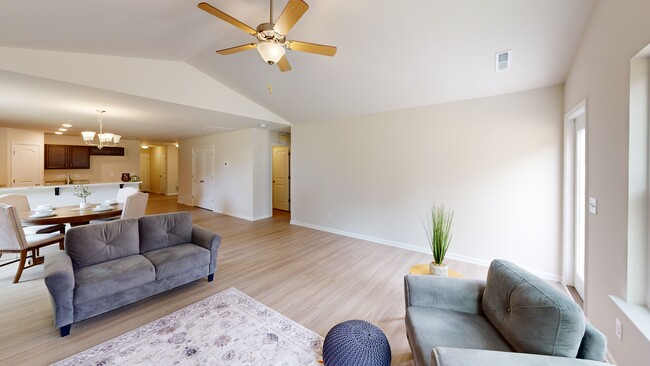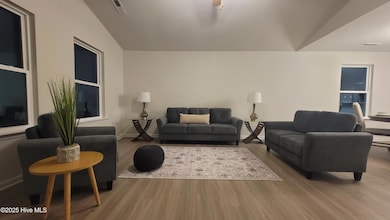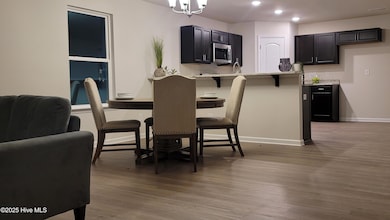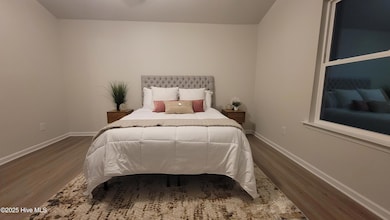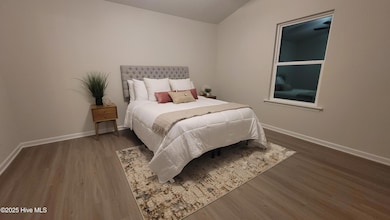
3724 Josiah Ct Nashville, NC 27856
Highlights
- Vaulted Ceiling
- Walk-In Closet
- Laundry Room
- Covered patio or porch
- Living Room
- Luxury Vinyl Plank Tile Flooring
About This Home
As of April 2025Charming New Construction - Welcome to this beautifully crafted, budget friendly home designed for modern living and convenience. This 3-bedroom, 2-bathroom home is thoughtfully laid out, offering the ease of single-level living. Step into the stylish kitchen, featuring granite countertops that add a touch of elegance and functionality. The open concept design flows seamlessly, creating a warm and inviting atmosphere for entertaining or everyday life. Don't miss the opportunity to make this well-built home your own. Schedule your showing today!
Home Details
Home Type
- Single Family
Est. Annual Taxes
- $312
Year Built
- Built in 2025
Lot Details
- 0.73 Acre Lot
- Lot Dimensions are 87.50 x 200 x 100 x 200
- Property is zoned RA-20
HOA Fees
- $19 Monthly HOA Fees
Home Design
- Slab Foundation
- Wood Frame Construction
- Architectural Shingle Roof
- Vinyl Siding
- Stick Built Home
Interior Spaces
- 1,608 Sq Ft Home
- 1-Story Property
- Vaulted Ceiling
- Ceiling Fan
- Living Room
- Pull Down Stairs to Attic
- Fire and Smoke Detector
- Laundry Room
Flooring
- Carpet
- Luxury Vinyl Plank Tile
Bedrooms and Bathrooms
- 3 Bedrooms
- Walk-In Closet
- 2 Full Bathrooms
Parking
- 2 Car Attached Garage
- Front Facing Garage
- Garage Door Opener
- Driveway
Outdoor Features
- Covered patio or porch
Schools
- Coopers Elementary School
- Nash Central Middle School
- Nash Central High School
Utilities
- Central Air
- Heat Pump System
- Electric Water Heater
- On Site Septic
- Septic Tank
Community Details
- Baker Farm Subdivision Association
- Baker Farm Subdivision
Listing and Financial Details
- Tax Lot 32
- Assessor Parcel Number 3729-00-17-5463
Map
Home Values in the Area
Average Home Value in this Area
Property History
| Date | Event | Price | Change | Sq Ft Price |
|---|---|---|---|---|
| 04/08/2025 04/08/25 | Sold | $261,000 | -1.1% | $162 / Sq Ft |
| 03/09/2025 03/09/25 | Pending | -- | -- | -- |
| 01/28/2025 01/28/25 | For Sale | $263,997 | -- | $164 / Sq Ft |
Tax History
| Year | Tax Paid | Tax Assessment Tax Assessment Total Assessment is a certain percentage of the fair market value that is determined by local assessors to be the total taxable value of land and additions on the property. | Land | Improvement |
|---|---|---|---|---|
| 2024 | $312 | $40,000 | $0 | $0 |
Mortgage History
| Date | Status | Loan Amount | Loan Type |
|---|---|---|---|
| Open | $261,000 | New Conventional | |
| Closed | $261,000 | New Conventional |
Deed History
| Date | Type | Sale Price | Title Company |
|---|---|---|---|
| Special Warranty Deed | $261,000 | Investors Title | |
| Special Warranty Deed | $261,000 | Investors Title |
About the Listing Agent

After two great experiences in buying homes, she wanted to bring that same joy to as many people as she could; so, in June 2017, Takyla became a REALTOR®. In that short amount of time, she was able to help numerous individuals and families sell and buy homes (not just “houses” but homes). Most were First Time Home Buyers and providing that experience sparked a flame that she just could not let die down. It was through this fire and joy from helping people, that Key Realty Solutions eventually
Takyla's Other Listings
Source: Hive MLS
MLS Number: 100485914
APN: 3729-00-17-5463
- 106 S Alston St
- 400 S Boddie St
- 110 W Elm St
- 219 N Richardson Ave
- 732 Westview Ct
- 810 S Brake St
- 817 S Brake St
- 639 Sweet Potato Ln Unit Lot 3
- 601 Sweet Potato Ln Unit Lot 5
- 680 Sweet Potato Ln Unit Lot 34
- 417 Baker St
- 132 Sara Dr
- 600 Cuddington Ln
- 609 E Cockrell St
- 924 Old Wilson Rd
- 991 Mulberry Rd
- 1074 Womble Rd
- 902 Birchwood Dr
- 899 Kelly Dr
- 414 Ash Lily Ct
