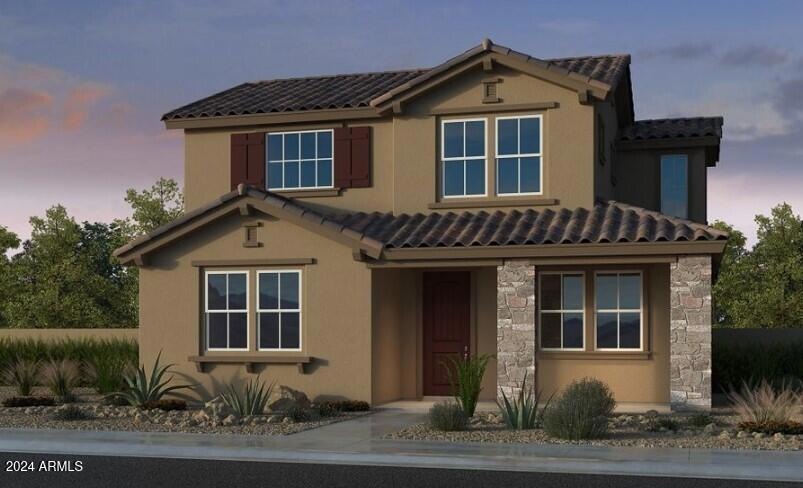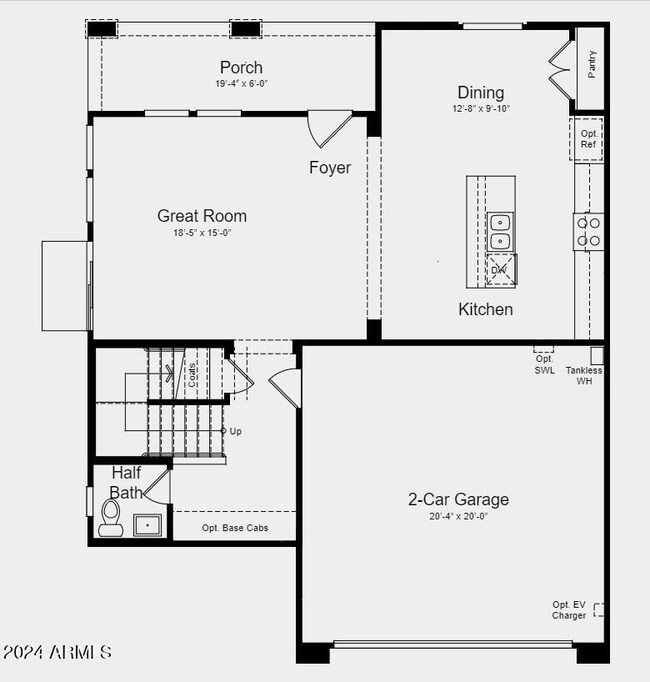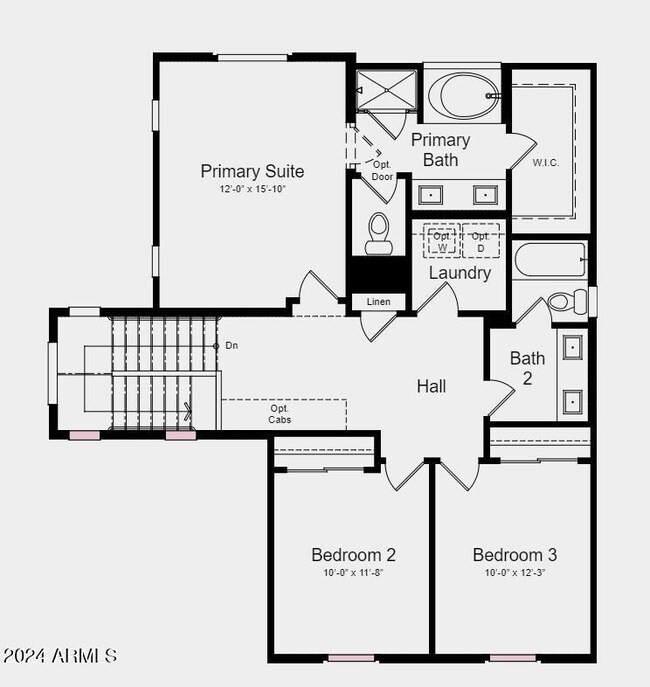
3724 N 99th Dr Avondale, AZ 85392
Garden Lakes NeighborhoodHighlights
- Community Pool
- 2 Car Direct Access Garage
- Dual Vanity Sinks in Primary Bathroom
- Tennis Courts
- Eat-In Kitchen
- Patio
About This Home
As of February 2025MLS#6788169 January 2025 Completion! Welcome to the CC-RM3 in Parkside Villas! Step inside to an inviting open-concept design where the gathering room effortlessly flows into the kitchen and casual dining area. Upstairs, you'll discover the generous primary suite complete with an en-suite bathroom and walk-in closet, along with two secondary bedrooms, a full bathroom, and a conveniently located laundry room. Design options added include; Raised vanities at all secondary baths, 36'' uppers at kitchen, ceiling fan prewires, bath accessory matte black finish.
Home Details
Home Type
- Single Family
Est. Annual Taxes
- $2,700
Year Built
- Built in 2024 | Under Construction
Lot Details
- 3,065 Sq Ft Lot
- Desert faces the front of the property
- Block Wall Fence
HOA Fees
- $128 Monthly HOA Fees
Parking
- 2 Car Direct Access Garage
- Shared Driveway
Home Design
- Wood Frame Construction
- Cellulose Insulation
- Tile Roof
- Concrete Roof
- Stucco
Interior Spaces
- 1,794 Sq Ft Home
- 2-Story Property
- Tile Flooring
Kitchen
- Eat-In Kitchen
- Built-In Microwave
- Kitchen Island
Bedrooms and Bathrooms
- 3 Bedrooms
- Primary Bathroom is a Full Bathroom
- 2.5 Bathrooms
- Dual Vanity Sinks in Primary Bathroom
- Bathtub With Separate Shower Stall
Outdoor Features
- Patio
Schools
- Pendergast Elementary School
- Villa De Paz Elementary Middle School
- Westview High School
Utilities
- Refrigerated Cooling System
- Ducts Professionally Air-Sealed
- Heating System Uses Natural Gas
Listing and Financial Details
- Home warranty included in the sale of the property
- Tax Lot 429
- Assessor Parcel Number 102-32-830
Community Details
Overview
- Association fees include ground maintenance, street maintenance, front yard maint
- Aam Association, Phone Number (602) 957-9191
- Built by William Lyon Homes
- Parkside Phase 1 Subdivision, Cc 3 Floorplan
- FHA/VA Approved Complex
Recreation
- Tennis Courts
- Pickleball Courts
- Community Playground
- Community Pool
Map
Home Values in the Area
Average Home Value in this Area
Property History
| Date | Event | Price | Change | Sq Ft Price |
|---|---|---|---|---|
| 02/11/2025 02/11/25 | Sold | $430,680 | 0.0% | $240 / Sq Ft |
| 11/30/2024 11/30/24 | Pending | -- | -- | -- |
| 11/25/2024 11/25/24 | For Sale | $430,680 | -- | $240 / Sq Ft |
Tax History
| Year | Tax Paid | Tax Assessment Tax Assessment Total Assessment is a certain percentage of the fair market value that is determined by local assessors to be the total taxable value of land and additions on the property. | Land | Improvement |
|---|---|---|---|---|
| 2025 | $88 | $630 | $630 | -- |
| 2024 | $89 | $600 | $600 | -- |
| 2023 | $89 | $1,215 | $1,215 | $0 |
| 2022 | $156 | $2,391 | $2,391 | $0 |
Mortgage History
| Date | Status | Loan Amount | Loan Type |
|---|---|---|---|
| Open | $394,395 | FHA |
Deed History
| Date | Type | Sale Price | Title Company |
|---|---|---|---|
| Special Warranty Deed | $430,680 | Inspired Title Services | |
| Special Warranty Deed | -- | Inspired Title Services |
Similar Homes in the area
Source: Arizona Regional Multiple Listing Service (ARMLS)
MLS Number: 6788169
APN: 102-32-830
- 3767 N 99th Dr
- 3755 N 99th Dr
- 3821 N 99th Dr
- 3809 N 99th Dr
- 3801 N 99th Dr
- 2940 N 98th Ln
- 2942 N 98th Ln
- 2938 N 98th Ln
- 9840 W Avalon Dr
- 9839 W Catalina Dr
- 9987 W Verde Ln
- 10015 W Verde Ln
- 9965 W Flower St
- 10027 W Verde Ln
- 3113 N 97th Ln
- 3121 N 97th Ln
- 10039 W Verde Ln
- 3777 N 99th Ave Unit E
- 9986 W Cora Ln
- 3520 N 103rd Ave


