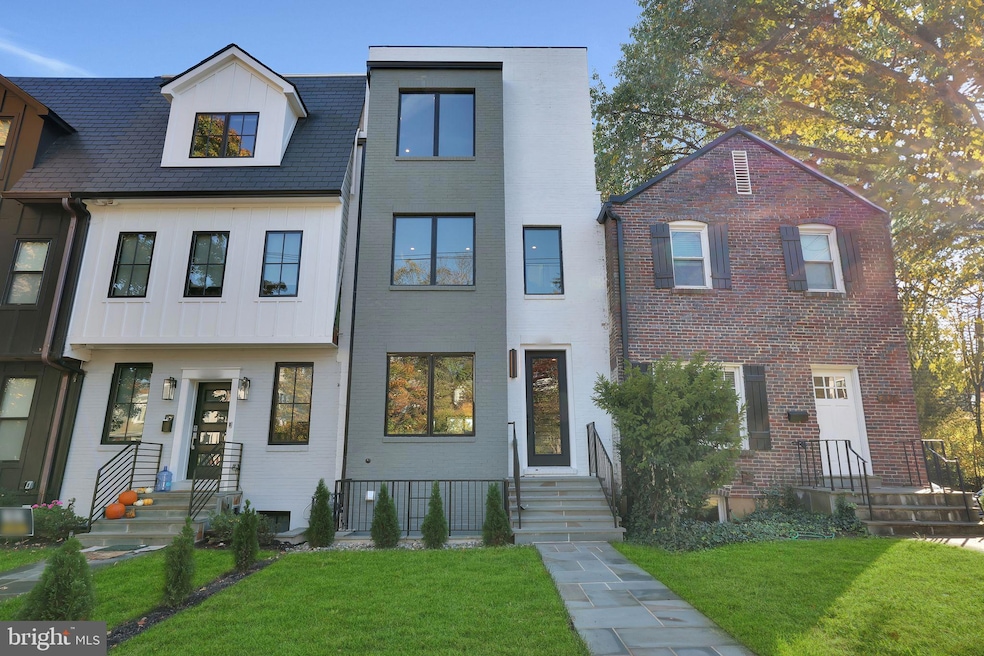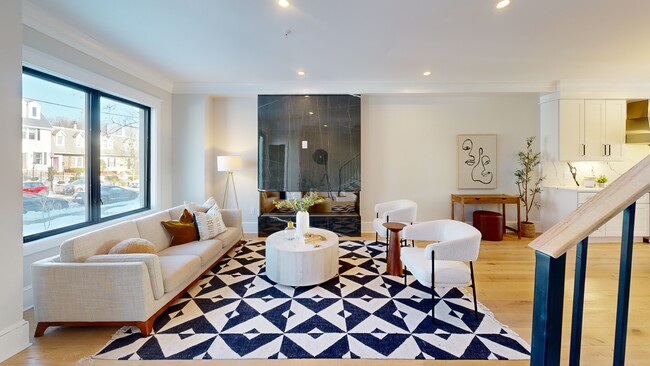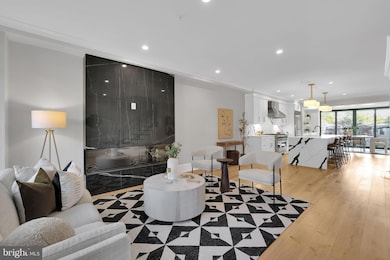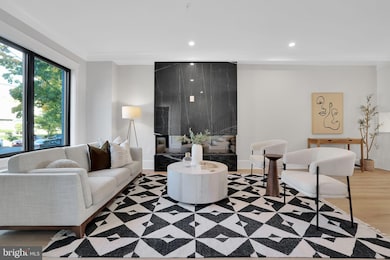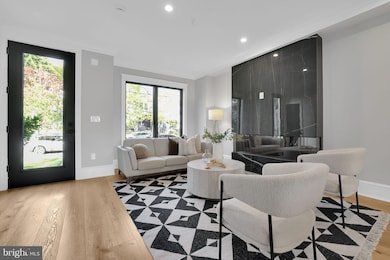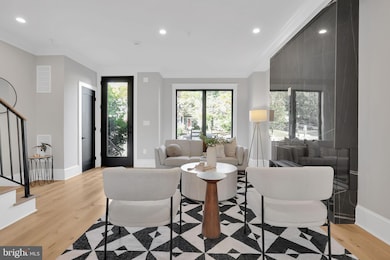
3724 S St NW Washington, DC 20007
Burleith NeighborhoodEstimated payment $21,227/month
Highlights
- New Construction
- Gourmet Kitchen
- Deck
- Hyde Addison Elementary School Rated A
- Federal Architecture
- 1-minute walk to Duke Ellington College Track Field
About This Home
Welcome to luxury living in historic Georgetown! This remarkable new construction home in Burleith combines timeless charm with modern luxury, offering a truly exceptional living experience. This residence has been meticulously constructed to the highest standards, ensuring a seamless blend of classic elegance and modern comfort.
You'll be captivated by the exquisite craftsmanship and attention to detail that is evident throughout the home. The open floor plan allows for effortless flow between the living spaces, creating a welcoming and spacious atmosphere for both entertaining and everyday living. The hardwood floors gleam with a rich patina, while the abundance of natural light drenches you everywhere you turn. Greeting you when you walk into the home is the floor-to-ceiling fireplace that screams modern elegance. As this home was newly constructed, every level features 9-foot ceilings.
The chef's kitchen is a culinary masterpiece, featuring top-of-the-line Viking appliances including a 48" gas range, a commercial-grade hood, custom cabinetry, and stunning quartz countertops. The sprawling waterfall island will have you begging to entertain around it. Whether you're hosting a lavish dinner party or preparing a casual meal, this kitchen will exceed your expectations every day.
The home offers six generously sized bedrooms, each boasting immense natural light and ample closet space. On the first upper level, you will find three bedrooms and two well-appointed bathrooms, including one en-suite bathroom. The Primary suite is a tranquil retreat on the entire upper floor, complete with a luxurious en-suite bathroom featuring a double vanity, a free-standing soaking tub overlooking large windows, and a glass-enclosed rainfall shower with built-in bench. Every element of this space has been thoughtfully designed to create a haven of relaxation. The Primary suite's walk-in closet is so large, it could be an entire bedroom.
Off of the Primary suite is the spiral staircase to your private rooftop deck overlooking Georgetown and with views of Georgetown University's Healy Hall and the Washington Monument.
Each level of the home has a private outdoor terrace plus the rooftop terrace. The spacious terrace on each level provides an ideal setting for al fresco dining and entertaining, a morning coffee, or an evening cocktail.
The lower level of the home provides additional versatile space that can be customized to suit your needs. With its two additional bedrooms and rec room, it can serve as a cozy family room with a home office and a gym - or as an in-law or au pair suite. An additional laundry space on the lower level provides flexibility for multiple living situations.
Outdoor enthusiasts will appreciate the private backyard, where you can unwind and enjoy the serenity of the surrounding landscape and private parking. The lawn provides generous space for pets or a garden. The rear of the home includes a private rear driveway with enough room for two cars.
Situated in the prestigious neighborhood of Georgetown, you'll have easy access to the vibrant city life while enjoying a peaceful residential setting. From world-class dining and upscale shopping to picturesque parks and historic landmarks, everything you desire is just moments away.
Don't miss this rare opportunity to own a beautiful new construction home in Georgetown/Burleith. Schedule a private tour today and experience the perfect blend of old-world charm and modern luxury that awaits you in this magnificent residence. Approved plans include a 2-car detached garage with apartment above. The plans will convey with sale and can be completed with buyer's preferred contractor or by the builder.
Townhouse Details
Home Type
- Townhome
Est. Annual Taxes
- $27,004
Year Built
- Built in 2024 | New Construction
Lot Details
- 2,281 Sq Ft Lot
- Property is in excellent condition
Home Design
- Federal Architecture
- Contemporary Architecture
- Brick Exterior Construction
- Concrete Perimeter Foundation
Interior Spaces
- Property has 4 Levels
- Wet Bar
- Built-In Features
- Recessed Lighting
- Family Room Off Kitchen
- Living Room
- Dining Room
- Wood Flooring
- Finished Basement
- Walk-Out Basement
- Home Security System
Kitchen
- Gourmet Kitchen
- Gas Oven or Range
- Microwave
- Ice Maker
- Dishwasher
- Kitchen Island
- Upgraded Countertops
- Disposal
Bedrooms and Bathrooms
- En-Suite Primary Bedroom
- En-Suite Bathroom
- Walk-in Shower
Laundry
- Laundry on upper level
- Dryer
- Washer
Parking
- 2 Parking Spaces
- 2 Driveway Spaces
- Private Parking
- Off-Street Parking
Outdoor Features
- Deck
Schools
- Hardy Middle School
- Wilson Senior High School
Utilities
- Central Air
- Hot Water Heating System
- Natural Gas Water Heater
Community Details
- No Home Owners Association
- Burleith Subdivision
Listing and Financial Details
- Tax Lot 42
- Assessor Parcel Number 1308/S/0042
Map
Home Values in the Area
Average Home Value in this Area
Tax History
| Year | Tax Paid | Tax Assessment Tax Assessment Total Assessment is a certain percentage of the fair market value that is determined by local assessors to be the total taxable value of land and additions on the property. | Land | Improvement |
|---|---|---|---|---|
| 2024 | $7,847 | $923,220 | $640,280 | $282,940 |
| 2023 | $7,516 | $884,280 | $604,280 | $280,000 |
| 2022 | $40,790 | $815,790 | $556,770 | $259,020 |
| 2021 | $6,750 | $794,090 | $551,160 | $242,930 |
| 2020 | $38,822 | $776,430 | $534,070 | $242,360 |
| 2019 | $37,446 | $748,920 | $515,850 | $233,070 |
| 2018 | $20,928 | $715,500 | $0 | $0 |
| 2017 | $5,902 | $694,340 | $0 | $0 |
| 2016 | $5,596 | $658,400 | $0 | $0 |
| 2015 | $5,225 | $614,740 | $0 | $0 |
| 2014 | $5,071 | $596,590 | $0 | $0 |
Property History
| Date | Event | Price | Change | Sq Ft Price |
|---|---|---|---|---|
| 01/29/2025 01/29/25 | Price Changed | $3,400,000 | -2.9% | $872 / Sq Ft |
| 11/20/2024 11/20/24 | For Sale | $3,500,000 | +171.3% | $897 / Sq Ft |
| 07/02/2021 07/02/21 | Sold | $1,290,000 | -0.8% | $3,359 / Sq Ft |
| 04/24/2021 04/24/21 | Pending | -- | -- | -- |
| 04/15/2021 04/15/21 | For Sale | $1,300,000 | +38.3% | $3,385 / Sq Ft |
| 02/04/2020 02/04/20 | Sold | $940,000 | +3.3% | $658 / Sq Ft |
| 01/24/2020 01/24/20 | Pending | -- | -- | -- |
| 01/20/2020 01/20/20 | For Sale | $910,000 | -- | $637 / Sq Ft |
Deed History
| Date | Type | Sale Price | Title Company |
|---|---|---|---|
| Special Warranty Deed | $1,290,000 | Heritage Title Ltd | |
| Special Warranty Deed | $940,000 | Allied Title & Escrow Llc |
Mortgage History
| Date | Status | Loan Amount | Loan Type |
|---|---|---|---|
| Open | $450,000 | New Conventional | |
| Closed | $1,928,119 | Construction | |
| Closed | $535,000 | New Conventional | |
| Previous Owner | $1,360,000 | Credit Line Revolving | |
| Previous Owner | $1,334,000 | Commercial |
About the Listing Agent

MJ leads RAZR Group, which services residential and development clients across the DMV. With a specialty in luxury homes sales as part of the elite REAL Luxury division - a division of only 0.7% of the most elite luxury agents in the nation's fastest growing brokerage - RAZR Group excels with proven and proprietary marketing tactics, negotiation strategies, and sales skills. RAZR Group is additionally well-versed in development, specifically in Washington DC, possessing compelling experience in
MJ's Other Listings
Source: Bright MLS
MLS Number: DCDC2165888
APN: 1308S-0042
- 3724 S St NW
- 3710 S St NW
- 3805 T St NW
- 3703 Reservoir Rd NW
- 1600 37th St NW
- 3616 T St NW
- 3534 S St NW
- 3550 Whitehaven Pkwy NW
- 2009 37th St NW
- 3604 Winfield Ln NW
- 2019 37th St NW
- 1928 35th Place NW
- 4012 Chancery Ct NW
- 3503 T St NW
- 2042 37th St NW
- 3417 R St NW
- 2109 37th St NW
- 3418 Reservoir Rd NW
- 1639 35th St NW
- 3520 W Place NW Unit 202
