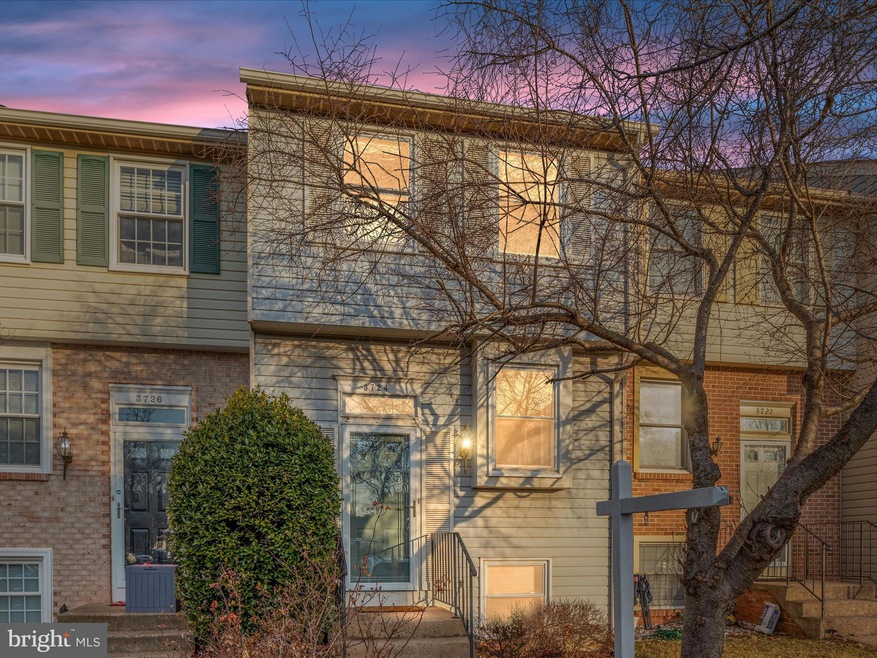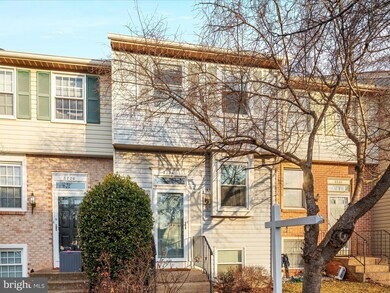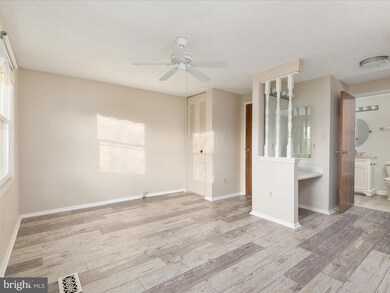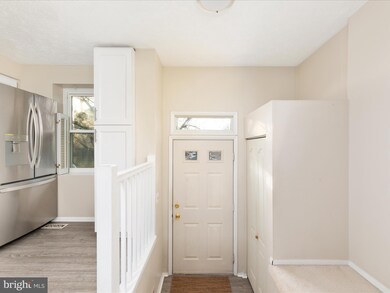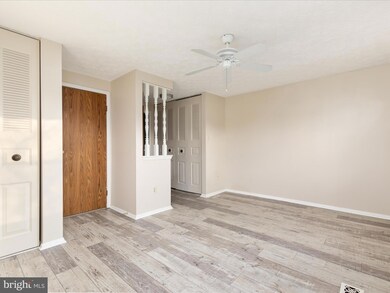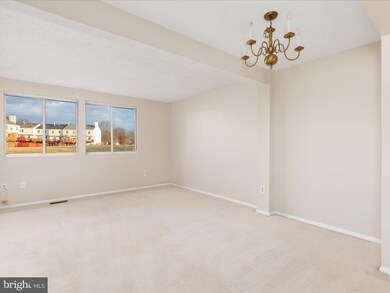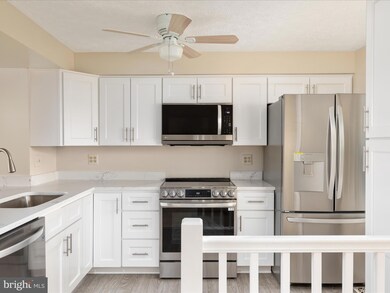
3724 Sudley Ford Ct Fairfax, VA 22033
Highlights
- Colonial Architecture
- Deck
- Park or Greenbelt View
- Lees Corner Elementary Rated A
- Traditional Floor Plan
- Game Room
About This Home
As of March 2025**foul weather please respect NEW flooring and remove shoes Thanks!! ***Welcome to this rarely available, beautifully updated 3-story townhouse in the highly sought-after Foxfield community, priced at $500K! This is the ONLY fee simple property in Fairfax under $525k!! This one backs to a nice huge open space and walking path!!! Check floor plans for correct square footage (1,249). What Makes This Home Stand Out? Step inside to discover a thoughtfully remodeled space with a warm, inviting atmosphere. This home offers 2 generously sized bedrooms, 2 bathrooms, and a versatile flex room in the basement—perfect for a third bedroom, home office, or family room. The bright kitchen, featuring stainless steel appliances and quartz countertops, pairs perfectly with the freshly renovated bathrooms. . The finished walk-out basement opens up to a fenced patio, ideal for outdoor gatherings. With recent upgrades including a new roof (2 years) New HVAC (installed approx. Feb 1) New H20 (installed Feb. 1) , flooring, and updated appliances, this home is truly move-in ready. What Makes This Community Stand Out? Foxfield is a vibrant community with a swimming pool, tennis and basketball courts, walking trails, and playgrounds. Community Pool and courts are 2 blocks down on Stringfellow. Parking is a breeze with two assigned spaces (both marked 51) and ample guest parking for your visitors. What Makes This Location Stand Out? Perfectly located and just steps from public transportation, this townhouse offers easy access to shopping, dining, and entertainment at Greenbriar Shopping Center, Sully Plaza, Wegmans, Whole Foods, Fair Oaks Mall, and more. Commuters will appreciate the proximity to Dulles Airport, major routes like 50, 28, I-66, and Fairfax County Parkway.
Townhouse Details
Home Type
- Townhome
Est. Annual Taxes
- $4,325
Year Built
- Built in 1987
Lot Details
- 1,135 Sq Ft Lot
- Backs To Open Common Area
- Back Yard Fenced
- Property is in excellent condition
HOA Fees
- $106 Monthly HOA Fees
Home Design
- Colonial Architecture
- Slab Foundation
- Architectural Shingle Roof
- Aluminum Siding
Interior Spaces
- 930 Sq Ft Home
- Property has 3 Levels
- Traditional Floor Plan
- Double Pane Windows
- Window Treatments
- Combination Dining and Living Room
- Game Room
- Park or Greenbelt Views
Kitchen
- Electric Oven or Range
- Self-Cleaning Oven
- Range Hood
- Dishwasher
- Disposal
Bedrooms and Bathrooms
- 2 Bedrooms
- En-Suite Primary Bedroom
Laundry
- Dryer
- Washer
Finished Basement
- Walk-Up Access
- Exterior Basement Entry
- Sump Pump
Parking
- Assigned parking located at #51
- On-Street Parking
- 2 Assigned Parking Spaces
Outdoor Features
- Deck
Schools
- LEES Corner Elementary School
- Franklin Middle School
- Chantilly High School
Utilities
- Central Air
- Heat Pump System
- Vented Exhaust Fan
- Electric Water Heater
- Cable TV Available
Listing and Financial Details
- Tax Lot 51
- Assessor Parcel Number 0353 23090051
Community Details
Overview
- Association fees include common area maintenance, management, snow removal, trash, pool(s), recreation facility, reserve funds, road maintenance
- First Service Residential HOA
- Built by Ryan
- Foxfield Subdivision, Pepperwood Floorplan
Amenities
- Common Area
Recreation
- Community Playground
- Community Pool
- Jogging Path
- Bike Trail
Map
Home Values in the Area
Average Home Value in this Area
Property History
| Date | Event | Price | Change | Sq Ft Price |
|---|---|---|---|---|
| 03/01/2025 03/01/25 | Sold | $510,000 | +2.0% | $548 / Sq Ft |
| 02/07/2025 02/07/25 | Pending | -- | -- | -- |
| 02/05/2025 02/05/25 | For Sale | $500,000 | -- | $538 / Sq Ft |
Tax History
| Year | Tax Paid | Tax Assessment Tax Assessment Total Assessment is a certain percentage of the fair market value that is determined by local assessors to be the total taxable value of land and additions on the property. | Land | Improvement |
|---|---|---|---|---|
| 2024 | $4,325 | $373,320 | $100,000 | $273,320 |
| 2023 | $4,039 | $357,900 | $100,000 | $257,900 |
| 2022 | $3,874 | $338,800 | $95,000 | $243,800 |
| 2021 | $0 | $335,700 | $95,000 | $240,700 |
| 2020 | $3,866 | $326,620 | $95,000 | $231,620 |
| 2019 | $4,103 | $308,470 | $85,000 | $223,470 |
| 2018 | $3,928 | $295,370 | $80,000 | $215,370 |
| 2017 | $0 | $295,370 | $80,000 | $215,370 |
| 2016 | $2,419 | $278,410 | $75,000 | $203,410 |
| 2015 | -- | $278,410 | $75,000 | $203,410 |
| 2014 | -- | $278,410 | $75,000 | $203,410 |
Mortgage History
| Date | Status | Loan Amount | Loan Type |
|---|---|---|---|
| Open | $484,500 | New Conventional | |
| Closed | $484,500 | New Conventional | |
| Previous Owner | $177,000 | New Conventional | |
| Previous Owner | $168,655 | New Conventional | |
| Previous Owner | $90,000 | Credit Line Revolving | |
| Previous Owner | $154,400 | New Conventional | |
| Previous Owner | $112,350 | No Value Available |
Deed History
| Date | Type | Sale Price | Title Company |
|---|---|---|---|
| Deed | $510,000 | Old Republic National Title | |
| Deed | $510,000 | Old Republic National Title | |
| Deed | $193,000 | -- | |
| Deed | $112,000 | -- |
Similar Homes in Fairfax, VA
Source: Bright MLS
MLS Number: VAFX2220744
APN: 0353-23090051
- 3743 Sudley Ford Ct
- 3760 Mazewood Ln
- 3759 Mazewood Ln
- 13324 Foxhole Dr
- 13111 Cross Keys Ct
- 3608 Sweethorn Ct
- 3935 Kernstown Ct
- 13500 Leith Ct
- 13511 Chevy Chase Ct
- 13534 King Charles Dr
- 13504 Water Birch Ct
- 13110 Thompson Rd
- 13601 Roger Mack Ct
- 3824 Highland Oaks Dr
- 4508 Briarton Dr
- 3828 Highland Oaks Dr
- 13378 Brookfield Ct
- 3509 Wisteria Way Ct
- 3298 Laneview Place
- 3281 Laneview Place
