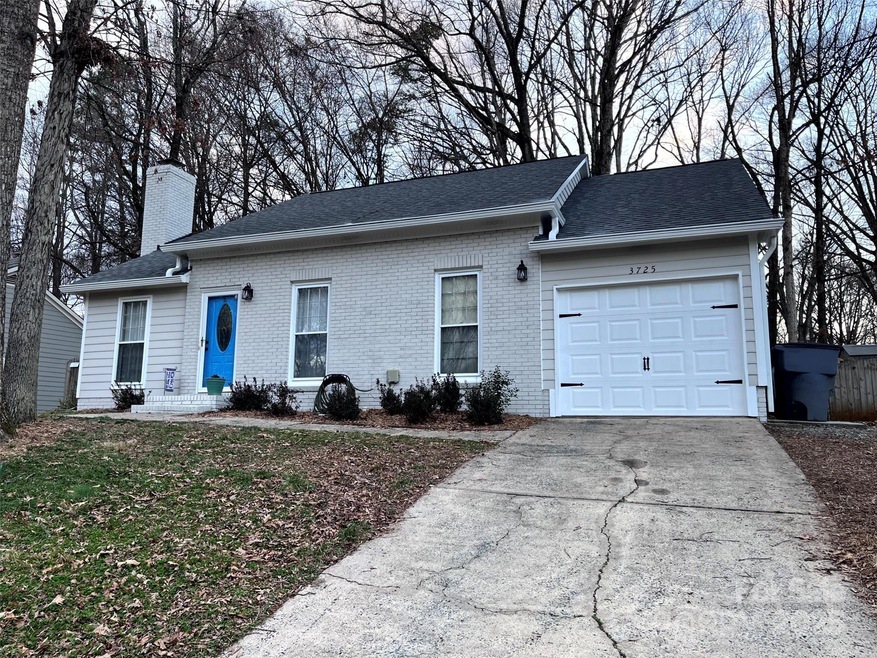
3725 Burntwood Ct Charlotte, NC 28227
Marlwood NeighborhoodHighlights
- Traditional Architecture
- Patio
- 1-Story Property
- 2 Car Attached Garage
- Laundry closet
- Forced Air Heating and Cooling System
About This Home
As of March 2025Comp. Only. Property roof approx. 4 yrs old., concrete patio approx. 3 year. Interior LVP in majority of house and new granite countertops approx 3 years. Interior painted within 4 years, Popcorn ceilings replaced with smooth ceilings within 5 years. Exterior of entire house painted Jan. 2025.
Last Agent to Sell the Property
COMPASS Brokerage Email: lisa.ludes@compass.com License #132781

Home Details
Home Type
- Single Family
Est. Annual Taxes
- $2,026
Year Built
- Built in 1984
Lot Details
- Privacy Fence
- Back Yard Fenced
- Sloped Lot
- Property is zoned N1-B
Parking
- 2 Car Attached Garage
Home Design
- Traditional Architecture
- Brick Exterior Construction
- Slab Foundation
Interior Spaces
- 1,180 Sq Ft Home
- 1-Story Property
- Living Room with Fireplace
- Laundry closet
Kitchen
- Electric Cooktop
- Dishwasher
- Disposal
Bedrooms and Bathrooms
- 3 Main Level Bedrooms
- 2 Full Bathrooms
Outdoor Features
- Patio
Schools
- Piney Grove Elementary School
- Albemarle Middle School
- Butler High School
Utilities
- Forced Air Heating and Cooling System
- Heating System Uses Natural Gas
- Electric Water Heater
Community Details
- Old Oaks Subdivision
Listing and Financial Details
- Assessor Parcel Number 135=401-26
Map
Home Values in the Area
Average Home Value in this Area
Property History
| Date | Event | Price | Change | Sq Ft Price |
|---|---|---|---|---|
| 04/21/2025 04/21/25 | For Rent | $1,895 | 0.0% | -- |
| 03/31/2025 03/31/25 | Sold | $270,000 | 0.0% | $229 / Sq Ft |
| 02/09/2025 02/09/25 | Pending | -- | -- | -- |
| 02/09/2025 02/09/25 | For Sale | $270,000 | -- | $229 / Sq Ft |
Tax History
| Year | Tax Paid | Tax Assessment Tax Assessment Total Assessment is a certain percentage of the fair market value that is determined by local assessors to be the total taxable value of land and additions on the property. | Land | Improvement |
|---|---|---|---|---|
| 2023 | $2,026 | $247,300 | $60,000 | $187,300 |
| 2022 | $1,446 | $136,800 | $30,000 | $106,800 |
| 2021 | $1,435 | $136,800 | $30,000 | $106,800 |
| 2020 | $1,427 | $136,800 | $30,000 | $106,800 |
| 2019 | $1,412 | $136,800 | $30,000 | $106,800 |
| 2018 | $1,249 | $89,600 | $18,000 | $71,600 |
| 2017 | $1,223 | $89,600 | $18,000 | $71,600 |
| 2016 | $1,213 | $89,600 | $18,000 | $71,600 |
| 2015 | $1,202 | $89,600 | $18,000 | $71,600 |
| 2014 | $1,215 | $89,800 | $18,000 | $71,800 |
Mortgage History
| Date | Status | Loan Amount | Loan Type |
|---|---|---|---|
| Open | $216,000 | New Conventional | |
| Previous Owner | $88,000 | New Conventional | |
| Previous Owner | $71,000 | Unknown | |
| Previous Owner | $70,000 | Unknown |
Deed History
| Date | Type | Sale Price | Title Company |
|---|---|---|---|
| Warranty Deed | $270,000 | Investors Title | |
| Warranty Deed | $110,000 | None Available | |
| Deed | $71,500 | -- |
Similar Homes in Charlotte, NC
Source: Canopy MLS (Canopy Realtor® Association)
MLS Number: 4242159
APN: 135-401-26
- 3701 Teaberry Ct
- 8515 Mission Hills Rd
- 7428 Beaufort Cir
- 7201 Walterboro Rd
- 3428 Braewick Place
- 3220 Wiseman Dr
- 7820 Elm Tree Ln
- 4901 Smokehollow Rd
- 5328 Caradon Dr
- 5016 Chestnut Lake Dr
- 5012 Rolling Oak Ln
- 3738 Ashley Hall Dr
- 7704 Cedar Bluff Ln
- 5115 Rosemede Dr
- 9200 Forest Green Dr
- 5304 Split Oak Dr
- 7010 Sycamore Grove Ct
- 7113 Sycamore Grove Ct
- 7144 Sycamore Grove Ct
- 9001 Vicksburg Rd
