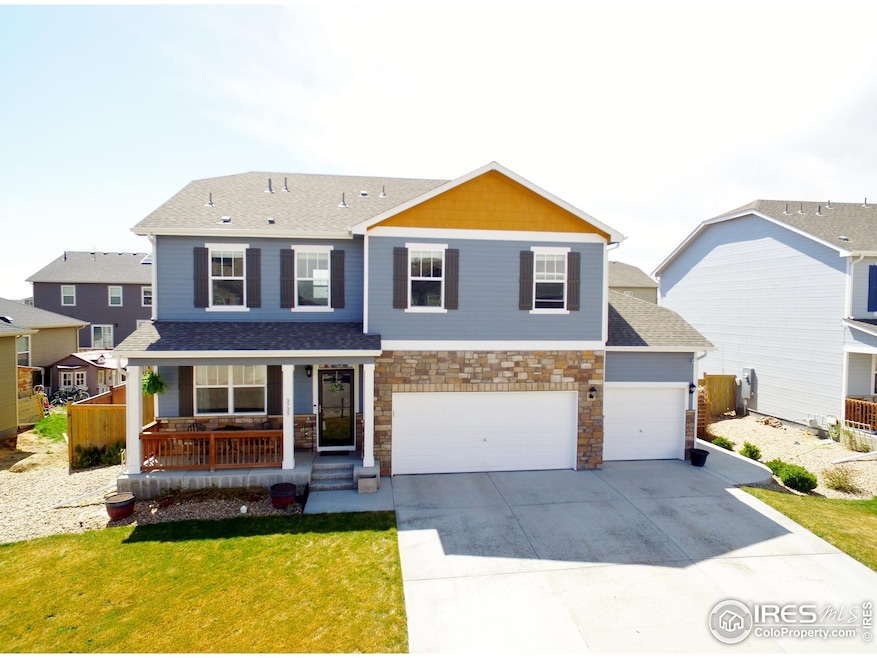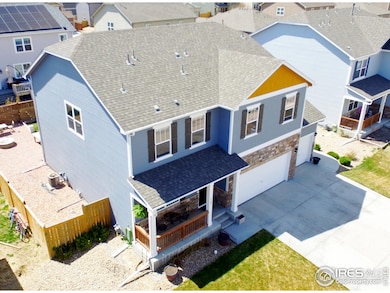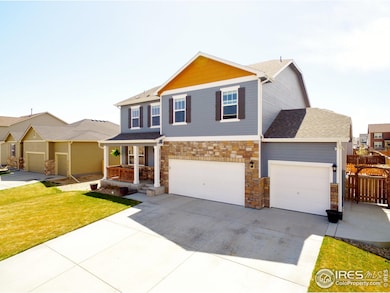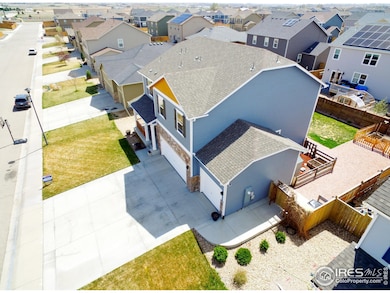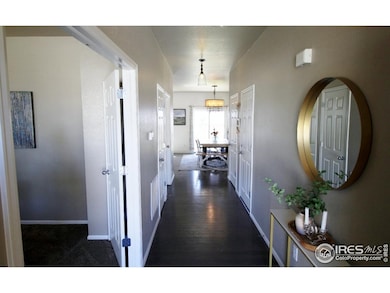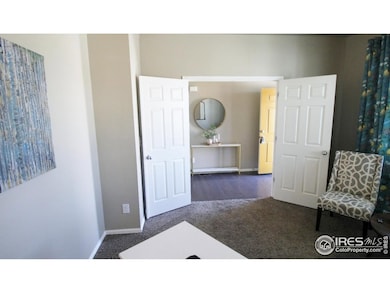
3725 Cornflower St Wellington, CO 80549
Estimated payment $3,262/month
Highlights
- Open Floorplan
- Engineered Wood Flooring
- Home Office
- Rice Elementary School Rated A-
- Loft
- 3 Car Attached Garage
About This Home
Marvelous move-in-ready 2-story home with 4 bedrooms, 2.5 bathrooms & a three-car garage with 220 outlet gives plenty of room for storage, vehicles, or hobbies! Plus, there is a great opportunity for potential expansion to fit your lifestyle with a full, unfinished basement! "Newer" roof & exterior paint, done in 2023! The primary suite features an ensuite bath with dual sinks, large walk-in shower & a spacious walk-in closet. There are three additional bedrooms, loft & main floor study with French doors, making plenty of room for the whole family. The kitchen boasts a huge lockable walk-in pantry, a large island with sink & breakfast bar, stainless steel appliances, gas stove/oven, a built-in microwave, & a refrigerator! The kitchen, dining, & entry hallway areas are upgraded to stylish & durable engineered hardwood flooring! The great room has a gas fireplace & opens into the kitchen nook/dining area. The home also features a shed, garden areas, a fully fenced rear yard, central air conditioning, an upstairs laundry room, window coverings with blinds & curtains included, a reverse osmosis water filtration system, a sprinkler system that uses non-potable water as part of the HOA fee. With an elementary school, West Side 9-hole golf course, Winick Community Park, Sparge Brewing, Anytime Fitness, & more, all within walking distance! I-25 gives the owners convenient access to Cheyenne & to Fort Collins, with Old Town just minutes away. Purchase as an investment &/or owner-occupant property today!
Open House Schedule
-
Sunday, April 27, 20251:00 to 3:00 pm4/27/2025 1:00:00 PM +00:004/27/2025 3:00:00 PM +00:00Add to Calendar
Home Details
Home Type
- Single Family
Est. Annual Taxes
- $3,707
Year Built
- Built in 2016
Lot Details
- 6,971 Sq Ft Lot
- Wood Fence
- Sprinkler System
- Property is zoned Resid-Impr
HOA Fees
- $23 Monthly HOA Fees
Parking
- 3 Car Attached Garage
- Garage Door Opener
Home Design
- Slab Foundation
- Wood Frame Construction
- Composition Roof
- Composition Shingle
Interior Spaces
- 2,518 Sq Ft Home
- 2-Story Property
- Open Floorplan
- Ceiling Fan
- Gas Fireplace
- Double Pane Windows
- Window Treatments
- Great Room with Fireplace
- Home Office
- Loft
- Unfinished Basement
- Basement Fills Entire Space Under The House
Kitchen
- Eat-In Kitchen
- Gas Oven or Range
- Microwave
- Dishwasher
- Kitchen Island
- Disposal
Flooring
- Engineered Wood
- Carpet
Bedrooms and Bathrooms
- 4 Bedrooms
- Walk-In Closet
Laundry
- Laundry on upper level
- Dryer
- Washer
Outdoor Features
- Patio
Schools
- Rice Elementary School
- Wellington Middle School
- Wellington High School
Utilities
- Forced Air Heating and Cooling System
- High Speed Internet
- Satellite Dish
- Cable TV Available
Listing and Financial Details
- Assessor Parcel Number R1623430
Community Details
Overview
- Association fees include management
- Built by Melody Homes Inc
- Columbine Estates Subdivision
Recreation
- Community Playground
- Park
Map
Home Values in the Area
Average Home Value in this Area
Tax History
| Year | Tax Paid | Tax Assessment Tax Assessment Total Assessment is a certain percentage of the fair market value that is determined by local assessors to be the total taxable value of land and additions on the property. | Land | Improvement |
|---|---|---|---|---|
| 2025 | $3,555 | $37,245 | $9,038 | $28,207 |
| 2024 | $3,555 | $37,245 | $9,038 | $28,207 |
| 2022 | $2,940 | $26,799 | $6,429 | $20,370 |
| 2021 | $2,981 | $27,571 | $6,614 | $20,957 |
| 2020 | $3,024 | $27,771 | $6,657 | $21,114 |
| 2019 | $3,037 | $27,771 | $6,657 | $21,114 |
| 2018 | $2,745 | $25,718 | $3,679 | $22,039 |
| 2017 | $2,739 | $25,718 | $3,679 | $22,039 |
| 2016 | $184 | $1,827 | $1,827 | $0 |
| 2015 | $181 | $1,830 | $1,830 | $0 |
| 2014 | $139 | $1,390 | $1,390 | $0 |
Property History
| Date | Event | Price | Change | Sq Ft Price |
|---|---|---|---|---|
| 04/24/2025 04/24/25 | For Sale | $525,000 | -- | $208 / Sq Ft |
Deed History
| Date | Type | Sale Price | Title Company |
|---|---|---|---|
| Warranty Deed | $366,800 | Heritage Title Company | |
| Special Warranty Deed | $355,115 | Heritage Title |
Mortgage History
| Date | Status | Loan Amount | Loan Type |
|---|---|---|---|
| Open | $360,000 | New Conventional | |
| Closed | $359,461 | FHA | |
| Closed | $360,156 | FHA | |
| Previous Owner | $345,624 | FHA |
Similar Homes in Wellington, CO
Source: IRES MLS
MLS Number: 1031901
APN: 88091-10-008
- 3656 Cornflower St
- 3712 Daylily St
- 6440 Coralbell St
- 6489 Globeflower St
- 3759 Catmint St
- 3771 Catmint St
- 6599 Coralbell St
- 3656 Wine Cup St
- 6390 Coralbell St
- 6378 Coralbell St
- 6356 Coralbell St
- 6344 Coralbell St
- 6453 Globeflower St
- 3773 Mount Flora St
- 3993 Mount Hope St
- 3395 Meadow Gate Dr
- 4115 Crittenton Ln Unit 2
- 4101 Crittenton Ln Unit 208U
- 4101 Crittenton Ln Unit 109U
- 4156 Crittenton Ln Unit 5
