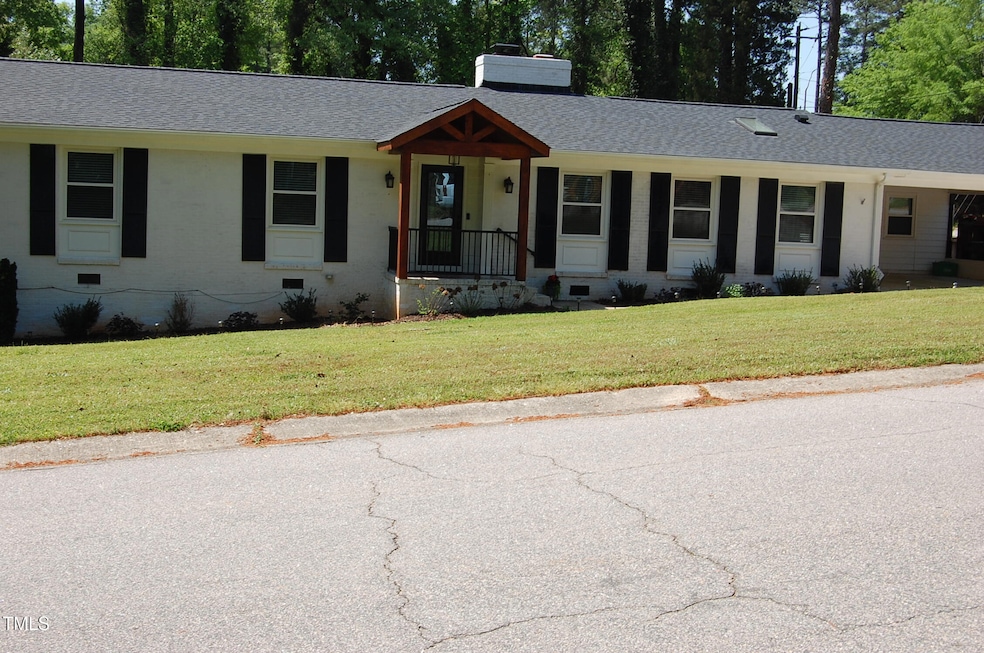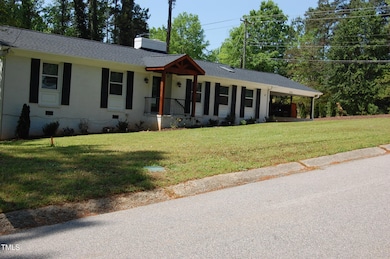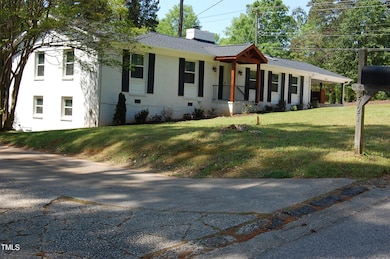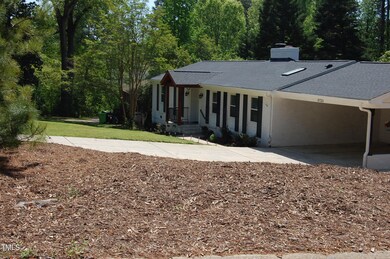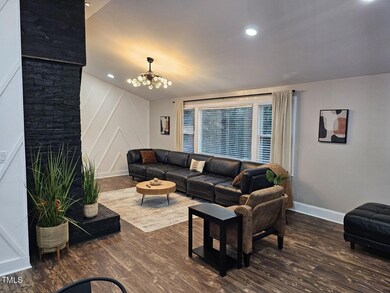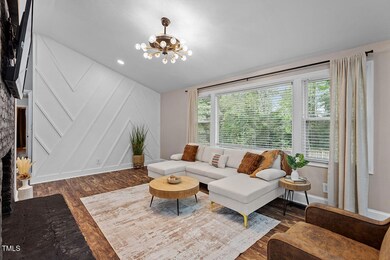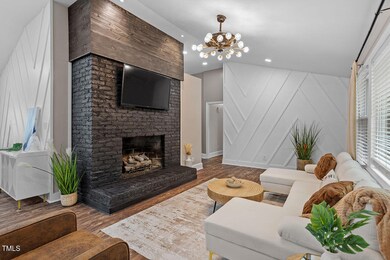
3725 Fernwood Dr Raleigh, NC 27612
Estimated payment $3,684/month
Highlights
- Open Floorplan
- Vaulted Ceiling
- Quartz Countertops
- York Elementary School Rated A-
- Corner Lot
- No HOA
About This Home
Nestled in one of Raleigh's most sought-after neighborhoods, this beautifully updated 4-bedroom home offers the perfect blend of modern elegance and everyday comfort. Just minutes from RTP, NC State, RDU, and downtown Raleigh, the location is as ideal as the home itself.Step inside to discover a newly remodeled kitchen featuring sleek quartz countertops, brand new appliances, and a custom coffee & wine bar—perfect for morning rituals and evening entertaining alike. Vaulted ceilings, fresh LVP flooring, and a newly painted interior create an open, airy atmosphere throughout the home.The versatile basement can flex as a workshop, home gym, or office—tailored to your lifestyle. Renovated bathrooms boast heated floors, while a new roof with skylights (under warranty) and a 2019 AC unit.Outside, enjoy a freshly painted exterior and professionally landscaped yard, ideal for relaxing, gardening, or hosting gatherings under the Carolina sky.Don't miss your chance to own this thoughtfully upgraded, move-in-ready gem—a true sanctuary with style, space, and location all in on
Home Details
Home Type
- Single Family
Est. Annual Taxes
- $4,023
Year Built
- Built in 1968 | Remodeled
Lot Details
- 0.38 Acre Lot
- Northeast Facing Home
- Landscaped
- Corner Lot
- Few Trees
- Back Yard Fenced and Front Yard
- Property is zoned R-4
Home Design
- Brick Exterior Construction
- Concrete Foundation
- Block Foundation
- Shingle Roof
- Lead Paint Disclosure
Interior Spaces
- 1,930 Sq Ft Home
- 1-Story Property
- Open Floorplan
- Crown Molding
- Vaulted Ceiling
- Ceiling Fan
- Recessed Lighting
- Chandelier
- Window Treatments
- ENERGY STAR Qualified Doors
- Family Room with Fireplace
- Workshop
- Storage
- Home Gym
- Neighborhood Views
- Unfinished Basement
- Walk-Out Basement
Kitchen
- Breakfast Bar
- Self-Cleaning Convection Oven
- Electric Oven
- Range Hood
- Microwave
- Dishwasher
- Stainless Steel Appliances
- Smart Appliances
- ENERGY STAR Qualified Appliances
- Kitchen Island
- Quartz Countertops
- Disposal
Flooring
- Ceramic Tile
- Luxury Vinyl Tile
Bedrooms and Bathrooms
- 4 Bedrooms
- 2 Full Bathrooms
- Separate Shower in Primary Bathroom
- Soaking Tub
- Walk-in Shower
Laundry
- Laundry in unit
- Washer and Dryer
Home Security
- Security Lights
- Storm Doors
- Carbon Monoxide Detectors
- Fire and Smoke Detector
Parking
- 9 Parking Spaces
- 2 Carport Spaces
- 7 Open Parking Spaces
Outdoor Features
- Patio
- Front Porch
Schools
- York Elementary School
- Oberlin Middle School
- Sanderson High School
Horse Facilities and Amenities
- Grass Field
Utilities
- Central Heating and Cooling System
- Vented Exhaust Fan
- Tankless Water Heater
- Septic System
- High Speed Internet
- Cable TV Available
Listing and Financial Details
- Home warranty included in the sale of the property
- Assessor Parcel Number 0786.12-96-3348 0046969
Community Details
Overview
- No Home Owners Association
- Deblyn Park Subdivision
Amenities
- Workshop Area
Map
Home Values in the Area
Average Home Value in this Area
Tax History
| Year | Tax Paid | Tax Assessment Tax Assessment Total Assessment is a certain percentage of the fair market value that is determined by local assessors to be the total taxable value of land and additions on the property. | Land | Improvement |
|---|---|---|---|---|
| 2024 | $4,023 | $460,917 | $225,000 | $235,917 |
| 2023 | $3,255 | $296,754 | $115,000 | $181,754 |
| 2022 | $3,025 | $296,754 | $115,000 | $181,754 |
| 2021 | $2,907 | $296,754 | $115,000 | $181,754 |
| 2020 | $2,855 | $296,754 | $115,000 | $181,754 |
| 2019 | $2,846 | $243,828 | $100,000 | $143,828 |
| 2018 | $2,684 | $243,828 | $100,000 | $143,828 |
| 2017 | $2,557 | $243,828 | $100,000 | $143,828 |
| 2016 | $2,504 | $243,828 | $100,000 | $143,828 |
| 2015 | $2,783 | $266,849 | $109,000 | $157,849 |
| 2014 | -- | $266,849 | $109,000 | $157,849 |
Property History
| Date | Event | Price | Change | Sq Ft Price |
|---|---|---|---|---|
| 04/26/2025 04/26/25 | For Sale | $599,950 | -- | $311 / Sq Ft |
Deed History
| Date | Type | Sale Price | Title Company |
|---|---|---|---|
| Warranty Deed | $403,000 | None Listed On Document | |
| Warranty Deed | $205,000 | None Available |
Mortgage History
| Date | Status | Loan Amount | Loan Type |
|---|---|---|---|
| Open | $403,000 | New Conventional | |
| Previous Owner | $48,000 | Credit Line Revolving | |
| Previous Owner | $163,900 | New Conventional | |
| Previous Owner | $50,000 | Credit Line Revolving | |
| Previous Owner | $130,990 | Unknown |
Similar Homes in Raleigh, NC
Source: Doorify MLS
MLS Number: 10092093
APN: 0786.12-96-3348-000
- 5308 Parkwood Dr
- 5710 Glenwood Ave
- 5205 Rembert Dr
- 4804 Deerwood Dr
- 4808 Glen Forest Dr
- 6102 Highcastle Ct
- 4815 Oak Park Rd
- 4808 Connell Dr
- 5620 Hamstead Crossing
- 5517 Sharpe Dr
- 5622 Darrow Dr
- 5616 Darrow Dr
- 5122 Berkeley St
- 4240 Camden Woods Ct
- 4937 Carteret Dr
- 4203 Sunscape Ln
- 4213 Sunscape Ln
- 6402 Tanner Oak Ln
- 6406 Tanner Oak Ln
- 6408 Tanner Oak Ln
