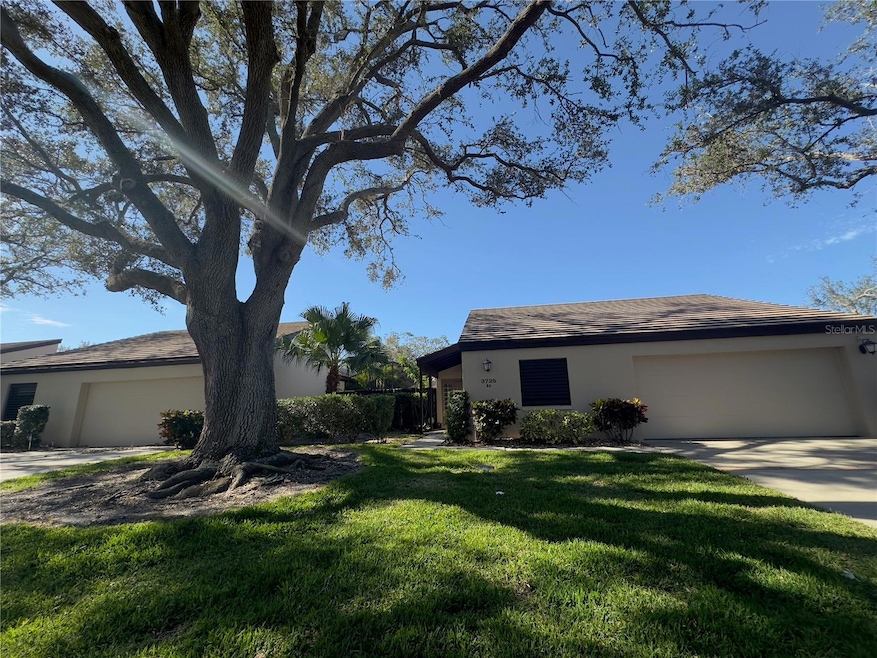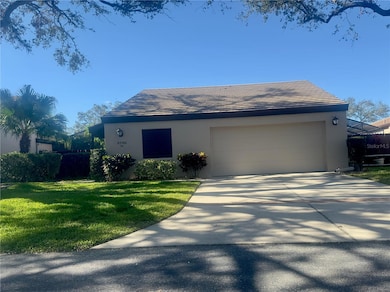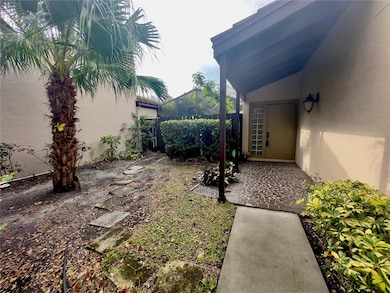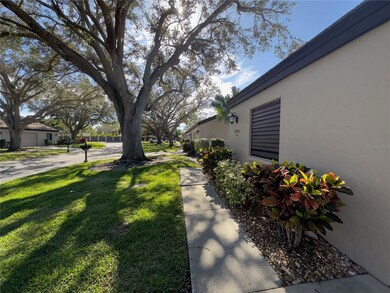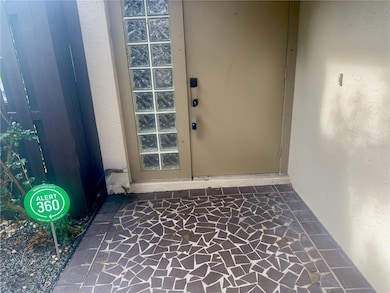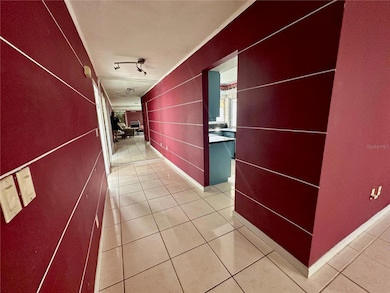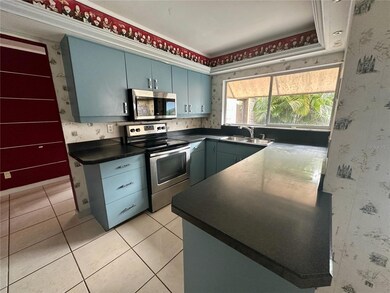
3725 Glen Oaks Manor Dr Sarasota, FL 34232
Glen Oaks NeighborhoodEstimated payment $3,187/month
Highlights
- Screened Pool
- Open Floorplan
- Great Room
- Booker High School Rated A-
- Loft
- Covered patio or porch
About This Home
Discover the charm of this 2-bedroom, 2-bathroom Villa featuring a split floor plan nestled in a serene cul-de-sac within the picturesque Glen Oaks Manor. This property boasts an office with a loft addition, providing extra square footage and ample space for various needs. The cozy electric fireplace adds warmth and ambiance, while a custom stained-glass bedroom door and a dining room chandelier adorned with Swarovski crystals elevate the home's elegance. The living room, enhanced by an atrium, offers endless design possibilities, allowing buyers to infuse their unique style. The expanded primary bedroom creates a grand atmosphere, seamlessly blending indoor and outdoor living as it opens up via French doors to the beautiful Tuscan-style pool area. The pool and spa are fully enclosed and newly screened (2023). The pool area has a rustic Tuscany mural and stonework on the pool wall, painted by a local artist which gives the area a tranquil setting. Enjoy the heated pool and spa (new heater in 2019). Completing this lovely home is a spacious 2-car garage with a hurricane rated garage door (2024). Note: The home was replumbed with new plumbing overhead in 2023. Appliances include a newer (2023) Washer and Dryer and New microwave (2024).
The inviting community is both golf cart and pet-friendly, with trails perfect for leisurely walks, biking, or dog-walking., Shopping and beaches are nearby!
Co-Listing Agent
Roi Parker
Brokerage Phone: 941-727-4200 License #3589139
Home Details
Home Type
- Single Family
Est. Annual Taxes
- $2,222
Year Built
- Built in 1980
Lot Details
- 3,860 Sq Ft Lot
- Cul-De-Sac
- East Facing Home
- Property is zoned RMF1
HOA Fees
- $385 Monthly HOA Fees
Parking
- 2 Car Attached Garage
- Garage Door Opener
Home Design
- Villa
- Courtyard Style Home
- Brick Exterior Construction
- Slab Foundation
- Tile Roof
- Stucco
Interior Spaces
- 1,630 Sq Ft Home
- 1-Story Property
- Open Floorplan
- Electric Fireplace
- Shutters
- French Doors
- Sliding Doors
- Great Room
- Family Room Off Kitchen
- Loft
- Inside Utility
Kitchen
- Range Hood
- Recirculated Exhaust Fan
- Microwave
- Dishwasher
- Disposal
Flooring
- Carpet
- Laminate
- Ceramic Tile
Bedrooms and Bathrooms
- 2 Bedrooms
- Closet Cabinetry
- Walk-In Closet
- 2 Full Bathrooms
Laundry
- Laundry Room
- Dryer
- Washer
Home Security
- Hurricane or Storm Shutters
- Fire and Smoke Detector
Pool
- Screened Pool
- In Ground Pool
- In Ground Spa
- Gunite Pool
- Fence Around Pool
Utilities
- Central Heating and Cooling System
- Thermostat
- Electric Water Heater
- Cable TV Available
Additional Features
- Accessible Full Bathroom
- Reclaimed Water Irrigation System
- Covered patio or porch
Community Details
- Association fees include escrow reserves fund, maintenance structure, ground maintenance, private road
- Meghan Mccleod Association, Phone Number (941) 922-3391
- Visit Association Website
- Glen Oaks Manor Homes Community
- Glen Oaks Manor Homes Ph 1 Subdivision
- The community has rules related to deed restrictions
Listing and Financial Details
- Visit Down Payment Resource Website
- Tax Lot 64
- Assessor Parcel Number 2021030068
Map
Home Values in the Area
Average Home Value in this Area
Tax History
| Year | Tax Paid | Tax Assessment Tax Assessment Total Assessment is a certain percentage of the fair market value that is determined by local assessors to be the total taxable value of land and additions on the property. | Land | Improvement |
|---|---|---|---|---|
| 2024 | $2,384 | $181,546 | -- | -- |
| 2023 | $2,384 | $176,258 | $0 | $0 |
| 2022 | $2,296 | $171,124 | $0 | $0 |
| 2021 | $2,231 | $166,140 | $0 | $0 |
| 2020 | $2,246 | $163,846 | $0 | $0 |
| 2019 | $2,179 | $160,162 | $0 | $0 |
| 2018 | $2,137 | $157,176 | $0 | $0 |
| 2017 | $2,106 | $153,943 | $0 | $0 |
| 2016 | $2,087 | $183,200 | $55,900 | $127,300 |
| 2015 | $2,108 | $178,500 | $51,500 | $127,000 |
| 2014 | $2,101 | $146,346 | $0 | $0 |
Property History
| Date | Event | Price | Change | Sq Ft Price |
|---|---|---|---|---|
| 02/20/2025 02/20/25 | Price Changed | $469,900 | -1.1% | $288 / Sq Ft |
| 01/26/2025 01/26/25 | For Sale | $474,900 | -- | $291 / Sq Ft |
Deed History
| Date | Type | Sale Price | Title Company |
|---|---|---|---|
| Interfamily Deed Transfer | -- | Attorney | |
| Deed | $100 | -- | |
| Warranty Deed | $173,000 | -- | |
| Quit Claim Deed | -- | -- |
Mortgage History
| Date | Status | Loan Amount | Loan Type |
|---|---|---|---|
| Open | $450,093 | VA | |
| Closed | $335,923 | VA | |
| Closed | $266,885 | VA | |
| Closed | $266,204 | VA | |
| Previous Owner | $226,227 | VA | |
| Previous Owner | $187,100 | New Conventional | |
| Previous Owner | $38,530 | Credit Line Revolving | |
| Previous Owner | $155,700 | No Value Available |
Similar Homes in Sarasota, FL
Source: Stellar MLS
MLS Number: A4634531
APN: 2021-03-0068
- 3729 Glen Oaks Manor Dr
- 3722 Glen Oaks Manor Dr
- 3655 Calliandra Dr
- 3692 Glen Oaks Manor Dr
- 3902 Glen Oaks Manor Dr
- 3803 Pin Oaks St
- 3842 Glen Oaks Manor Dr
- 3933 Glen Oaks Manor Dr
- 3917 Ashwood Ln Unit 57
- 3990 Overlook Bend Unit 19
- 3932 Ashwood Ln Unit 42
- 3963 Glen Oaks Manor Dr
- 1750 Gold Ave
- 3900 Roxane Blvd Unit 10A
- 3900 Roxane Blvd Unit 10B
- 3904 Lakeside Rd Unit 174
- 3904 Ashwood Ln
- 3961 Ashwood Ln Unit 44
- 1805 Vera Place Unit 2
- 1810 University Place Unit 6
