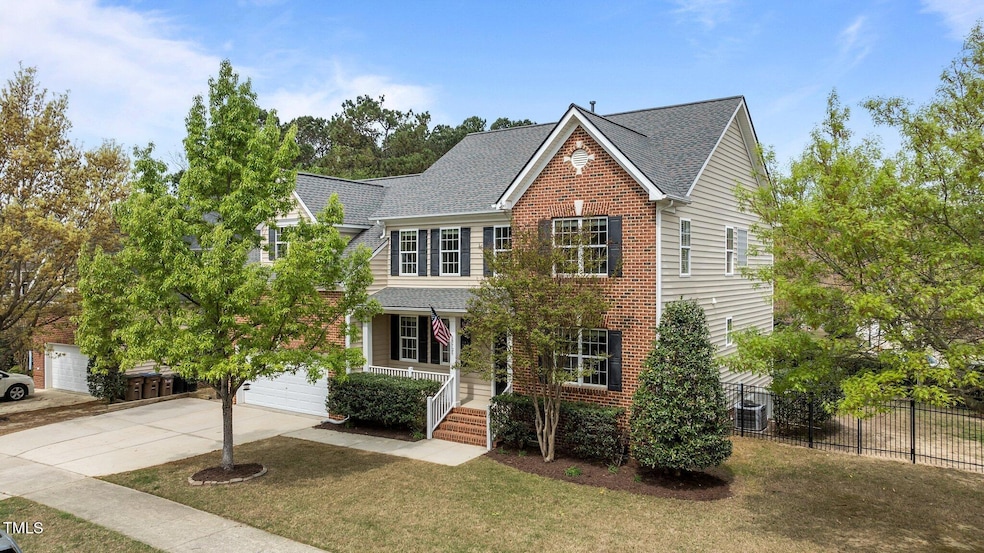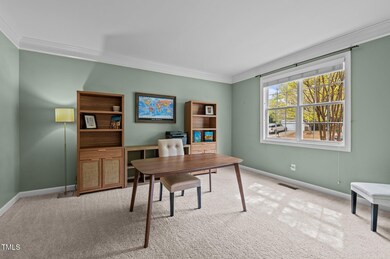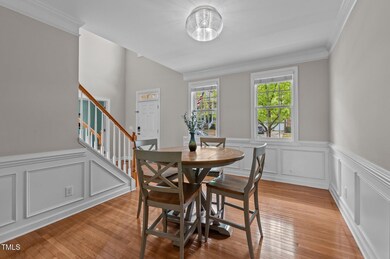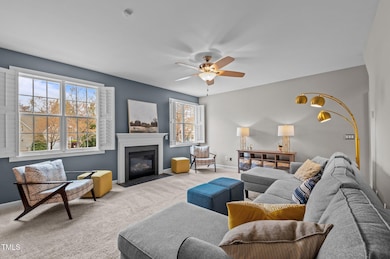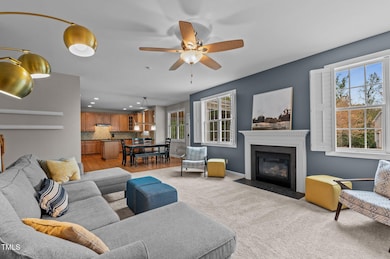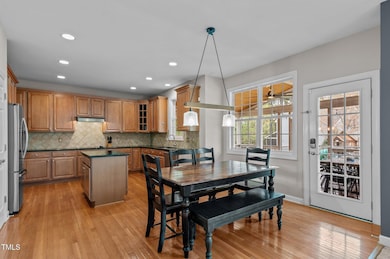
3725 Song Sparrow Dr Wake Forest, NC 27587
Estimated payment $3,617/month
Highlights
- Finished Room Over Garage
- Transitional Architecture
- Main Floor Bedroom
- Heritage High School Rated A
- Wood Flooring
- 1 Fireplace
About This Home
Welcome to this spacious 5 bedroom/ 3.5 bathroom home located on a corner lot, right in the heart of Wake Forest. Take a moment as you walk in to appreciate the grand entryway and eye-catching staircase. To the right, you'll find a home office, and to the left, a dedicated dining room—perfect for everyday meals or special occasions. Head down the hall and you'll discover a wide open living area that connects seamlessly to the spacious kitchen—complete with a wall oven and microwave, a separate cooktop granite countertops, tons of cabinet storage, and a large island that's ready for gatherings or meal prep. Connected to the eat- in - kitchen is the living room area complete with a fireplace and tons of natural light. Just off the living room, the extended screened-in porch (permitted by previous owners) gives you extra space to relax, dine, and entertain—rain or shine. Out back, the flat, fenced yard features a playset and large patio, looks out onto the cul- de-sac perfect for a firepit or outdoor fun. Downstairs also includes a full-sized guest bedroom—great for guests or multi-generational living. Upstairs, a second staircase leads to the spacious primary suite, with so much closet space. Three additional bedrooms, two full bathrooms, and a large bonus room give you plenty of flexible space to spread out. Rest assured, so much has already been taken care of at this property. The downstairs HVAC was replaced in 2022, the roof in 2020, and a tankless hot water heater in 2024! All of this can be yours, tucked into a sidewalk-lined neighborhood, connected to the greenway, with a community pool you can walk to in minutes. ***Lender Incentive, please contact our preferred lender, Ashley Luster with U Mortagage to qualify for 1% of your loan in credits.
Home Details
Home Type
- Single Family
Est. Annual Taxes
- $5,340
Year Built
- Built in 2006
Lot Details
- 0.3 Acre Lot
- Back Yard Fenced
- Corner Lot
- Cleared Lot
HOA Fees
- $46 Monthly HOA Fees
Parking
- 2 Car Attached Garage
- Finished Room Over Garage
- Front Facing Garage
- Garage Door Opener
Home Design
- Transitional Architecture
- Brick Exterior Construction
- Permanent Foundation
- Architectural Shingle Roof
- Vinyl Siding
Interior Spaces
- 3,272 Sq Ft Home
- 2-Story Property
- Ceiling Fan
- Recessed Lighting
- 1 Fireplace
- Entrance Foyer
- Living Room
- Breakfast Room
- Dining Room
- Bonus Room
- Screened Porch
- Basement
- Crawl Space
- Pull Down Stairs to Attic
Kitchen
- Eat-In Kitchen
- Built-In Electric Oven
- Electric Cooktop
- Dishwasher
- Kitchen Island
- Granite Countertops
Flooring
- Wood
- Carpet
Bedrooms and Bathrooms
- 5 Bedrooms
- Main Floor Bedroom
- Separate Shower in Primary Bathroom
Laundry
- Laundry Room
- Laundry on main level
- Washer and Dryer
Home Security
- Smart Locks
- Fire and Smoke Detector
Schools
- Rolesville Elementary School
- Wake Forest Middle School
- Heritage High School
Utilities
- Central Air
- Heat Pump System
- Tankless Water Heater
- High Speed Internet
- Cable TV Available
Listing and Financial Details
- Assessor Parcel Number 0345490
Community Details
Overview
- Association fees include insurance, ground maintenance
- Thornrose Homeowners Association, Phone Number (919) 741-5285
- Thornrose Subdivision
Recreation
- Community Pool
Map
Home Values in the Area
Average Home Value in this Area
Tax History
| Year | Tax Paid | Tax Assessment Tax Assessment Total Assessment is a certain percentage of the fair market value that is determined by local assessors to be the total taxable value of land and additions on the property. | Land | Improvement |
|---|---|---|---|---|
| 2024 | $5,340 | $556,933 | $100,000 | $456,933 |
| 2023 | $4,085 | $349,830 | $50,000 | $299,830 |
| 2022 | $3,919 | $349,830 | $50,000 | $299,830 |
| 2021 | $3,851 | $349,830 | $50,000 | $299,830 |
| 2020 | $3,851 | $349,830 | $50,000 | $299,830 |
| 2019 | $3,864 | $309,833 | $48,000 | $261,833 |
| 2018 | $3,583 | $303,428 | $48,000 | $255,428 |
| 2017 | $3,464 | $303,428 | $48,000 | $255,428 |
| 2016 | $3,420 | $303,428 | $48,000 | $255,428 |
| 2015 | $3,870 | $339,385 | $57,000 | $282,385 |
| 2014 | -- | $339,385 | $57,000 | $282,385 |
Property History
| Date | Event | Price | Change | Sq Ft Price |
|---|---|---|---|---|
| 04/07/2025 04/07/25 | Pending | -- | -- | -- |
| 04/05/2025 04/05/25 | For Sale | $560,000 | -- | $171 / Sq Ft |
Deed History
| Date | Type | Sale Price | Title Company |
|---|---|---|---|
| Warranty Deed | $323,000 | None Available |
Mortgage History
| Date | Status | Loan Amount | Loan Type |
|---|---|---|---|
| Open | $254,766 | New Conventional | |
| Closed | $258,350 | Purchase Money Mortgage |
Similar Homes in the area
Source: Doorify MLS
MLS Number: 10087378
APN: 1749.01-35-5935-000
- 3705 Andoversford Ct
- 9212 Linslade Way
- 3905 Song Sparrow Dr
- 9208 Cornwell Dr
- 3708 Tansley St
- 9117 Cornwell Dr
- 1309 Trailing Rose Ct
- 9100 Dansforeshire Way
- 1933 Forestville Rd
- 204 Woodstaff Ave
- 705 Marshall Farm St
- 429 Teague St
- 6633 Penfield St
- 3205 Silver Ore Ct
- 5317 Chimney Swift Dr
- 3209 Star Gazing Ct
- 9504 Dumas Ct
- 4213 Burlington Mills Rd
- 9500 Ligon Mill Rd
- 2832 Steeple Run Dr
