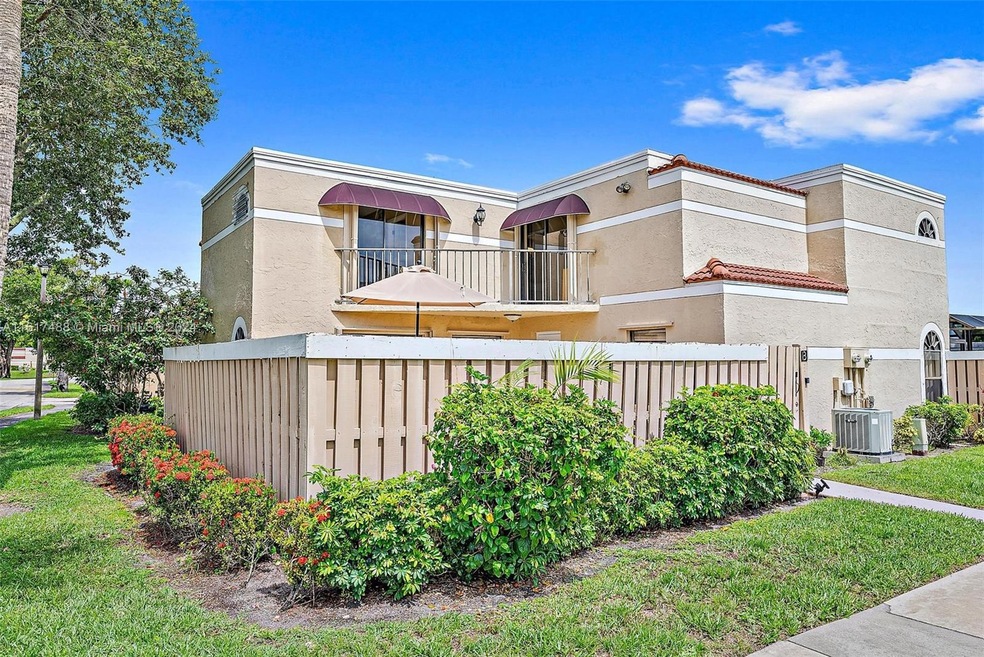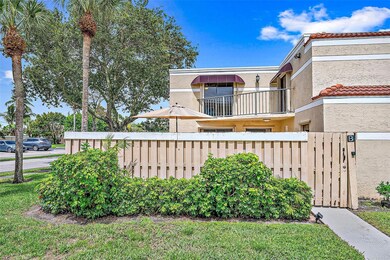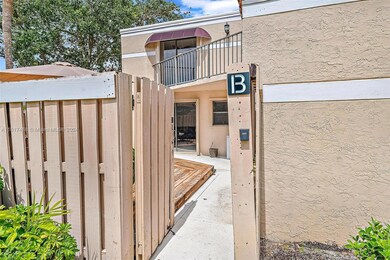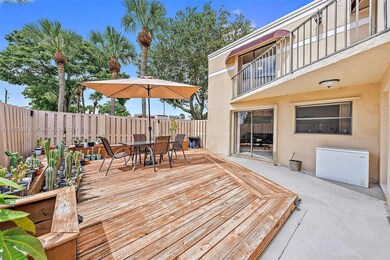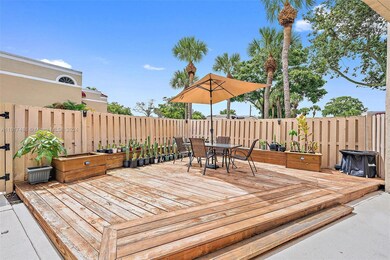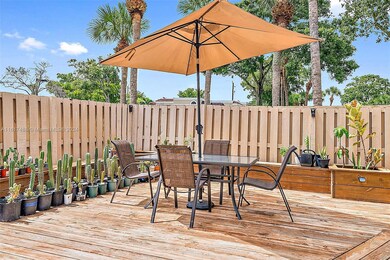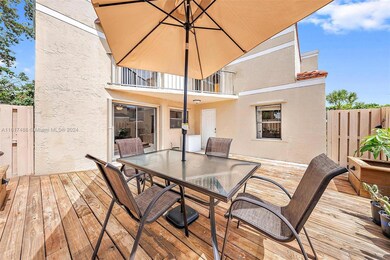
3725 Village Dr Unit B Delray Beach, FL 33445
High Point NeighborhoodHighlights
- Deck
- Vaulted Ceiling
- Community Pool
- Banyan Creek Elementary School Rated A-
- Main Floor Bedroom
- Tennis Courts
About This Home
As of December 2024This beautiful home is fully equipped with Accordion Hurricane Shutters on all of the large sliding glass doors, and Hurricane Panels for all of its windows. The polybutylene plumbing was eliminated. All new plumbing pipes installed (by permit) in October 2024. A great investment, or place to call home. Enjoy the large privately fenced courtyard, the open 1st floor design, and beautifully updated kitchen. Tile flooring throughout the main floor, and luxury laminate floors on the 2nd level. A full bedroom and full bathroom are downstairs. The Primary suite, and the second guest bedroom are upstairs. This corner unit is a few steps from the community pool and tennis courts. Minutes to entertainment and dining on Atlantic Ave. Only a few minutes to the beach. A must see!! Don't miss out!
Townhouse Details
Home Type
- Townhome
Est. Annual Taxes
- $3,581
Year Built
- Built in 1988
Lot Details
- Fenced
HOA Fees
- $413 Monthly HOA Fees
Parking
- 2 Car Parking Spaces
Home Design
- Concrete Block And Stucco Construction
Interior Spaces
- 1,326 Sq Ft Home
- 2-Story Property
- Vaulted Ceiling
- Ceiling Fan
- Combination Dining and Living Room
- Tile Flooring
Kitchen
- Breakfast Area or Nook
- Eat-In Kitchen
- Electric Range
- Microwave
- Dishwasher
Bedrooms and Bathrooms
- 3 Bedrooms
- Main Floor Bedroom
- Split Bedroom Floorplan
- Walk-In Closet
- 3 Full Bathrooms
- Bathtub and Shower Combination in Primary Bathroom
Laundry
- Dryer
- Washer
Home Security
Outdoor Features
- Deck
- Patio
Schools
- Banyan Elementary School
- Carver; G.W. Middle School
- Atlantic High School
Utilities
- Central Heating and Cooling System
- Electric Water Heater
Listing and Financial Details
- Assessor Parcel Number 12424613190140020
Community Details
Overview
- Chateau Wood Condos
- Le Village De Provence Subdivision
Recreation
- Tennis Courts
- Community Pool
Pet Policy
- Dogs Allowed
Security
- Partial Accordion Shutters
Map
Home Values in the Area
Average Home Value in this Area
Property History
| Date | Event | Price | Change | Sq Ft Price |
|---|---|---|---|---|
| 12/19/2024 12/19/24 | Sold | $342,500 | -2.1% | $258 / Sq Ft |
| 11/20/2024 11/20/24 | Pending | -- | -- | -- |
| 11/01/2024 11/01/24 | For Sale | $349,900 | +2.2% | $264 / Sq Ft |
| 08/22/2024 08/22/24 | Off Market | $342,500 | -- | -- |
| 08/15/2024 08/15/24 | Price Changed | $349,900 | -5.4% | $264 / Sq Ft |
| 07/05/2024 07/05/24 | For Sale | $369,900 | +34.5% | $279 / Sq Ft |
| 06/21/2021 06/21/21 | Sold | $275,000 | +3.8% | $207 / Sq Ft |
| 05/22/2021 05/22/21 | Pending | -- | -- | -- |
| 05/05/2021 05/05/21 | For Sale | $265,000 | -- | $200 / Sq Ft |
Tax History
| Year | Tax Paid | Tax Assessment Tax Assessment Total Assessment is a certain percentage of the fair market value that is determined by local assessors to be the total taxable value of land and additions on the property. | Land | Improvement |
|---|---|---|---|---|
| 2024 | $3,581 | $227,565 | -- | -- |
| 2023 | $3,581 | $220,937 | $0 | $0 |
| 2022 | $3,549 | $214,502 | $0 | $0 |
| 2021 | $2,851 | $173,938 | $0 | $0 |
| 2020 | $2,826 | $171,536 | $0 | $171,536 |
| 2019 | $2,791 | $147,786 | $0 | $147,786 |
| 2018 | $2,534 | $142,000 | $0 | $142,000 |
| 2017 | $2,404 | $135,000 | $0 | $0 |
| 2016 | $2,292 | $86,515 | $0 | $0 |
| 2015 | $2,169 | $78,650 | $0 | $0 |
| 2014 | $1,907 | $71,500 | $0 | $0 |
Mortgage History
| Date | Status | Loan Amount | Loan Type |
|---|---|---|---|
| Open | $291,125 | New Conventional | |
| Previous Owner | $261,900 | New Conventional | |
| Previous Owner | $50,000 | Credit Line Revolving |
Deed History
| Date | Type | Sale Price | Title Company |
|---|---|---|---|
| Warranty Deed | $342,500 | Tortuga Title Llc | |
| Warranty Deed | $275,000 | Attorney | |
| Warranty Deed | $225,000 | Attorney |
Similar Homes in Delray Beach, FL
Source: MIAMI REALTORS® MLS
MLS Number: A11617488
APN: 12-42-46-13-19-014-0020
- 1050 North Dr Unit B
- 1062 North Dr Unit B
- 3660 Village Dr Unit B
- 1075 Circle Dr Unit D
- 887 North Dr Unit A
- 1085 Circle Terrace W Unit A
- 3900 Village Dr Unit A
- 892 High Point Blvd N Unit C
- 3930 Village Dr Unit B
- 1045 E Ter B Cir E Unit B
- 1090 North Dr Unit C
- 3955 Village Dr Unit C
- 1025 South Dr Unit D
- 3975 Village Dr Unit D
- 1130 Circle Terrace W Unit B
- 867 North Dr Unit C
- 925 S Drive Terrace Unit A
- 1102 North Dr Unit B
- 815 Club Dr Unit D
- 955 Circle Dr Unit B
