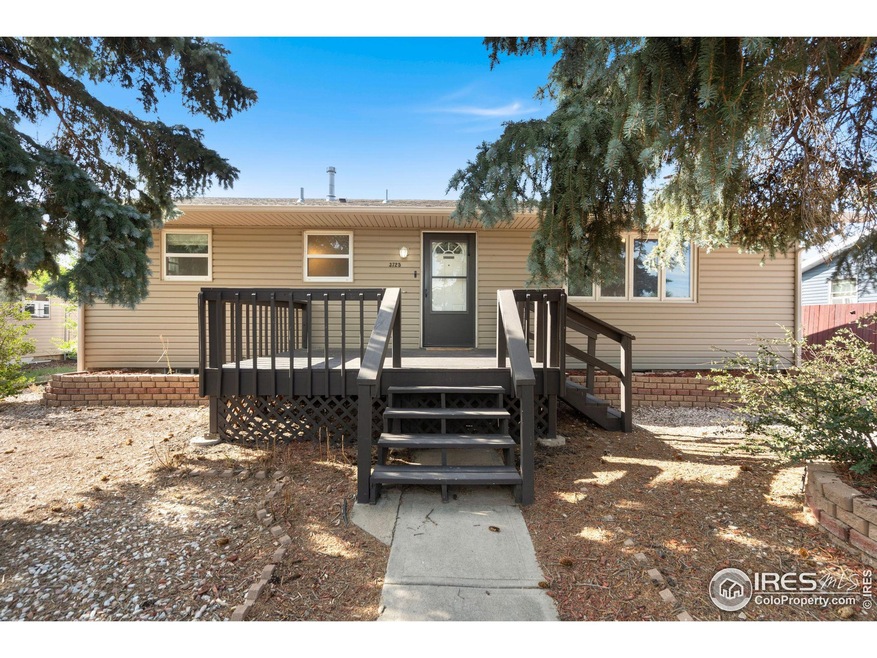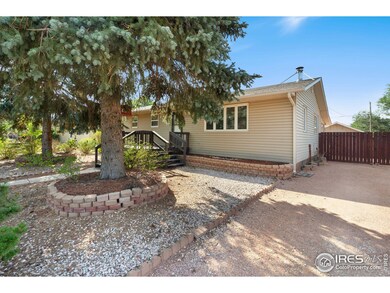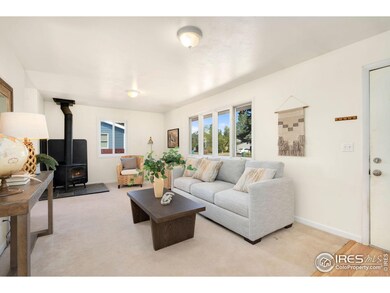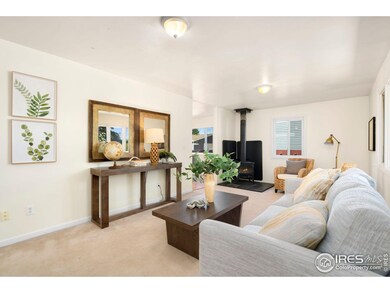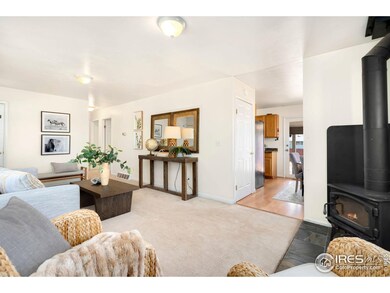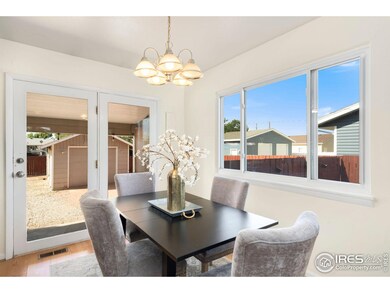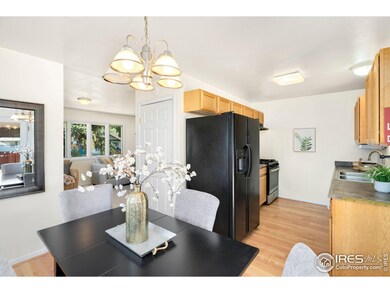
3725 Wilson Ave Wellington, CO 80549
Highlights
- Parking available for a boat
- No HOA
- Eat-In Kitchen
- Contemporary Architecture
- 1 Car Detached Garage
- Patio
About This Home
As of October 2024Welcome to this charming home in Downtown Wellington with quick access to shopping, schools and I25. Home features a cozy living room with wood burning fireplace, 3 bedrooms upstairs and a full unfinished basement. Interior walls have been freshly painted. One car insulated garage with storage on sides for all of your toys. Additionally, there's a carport and coop (used for ducks previously). Front yard is xeriscaped for easy maintenance and convenience. Huge backyard with alley access and NO HOA. It's a beautiful 15 minute drive to Downtown Fort Collins.
Home Details
Home Type
- Single Family
Est. Annual Taxes
- $2,662
Year Built
- Built in 1972
Lot Details
- 8,320 Sq Ft Lot
- North Facing Home
- Wood Fence
- Level Lot
- Sprinkler System
- Property is zoned RL
Parking
- 1 Car Detached Garage
- Heated Garage
- Alley Access
- Driveway Level
- Parking available for a boat
Home Design
- Contemporary Architecture
- Wood Frame Construction
- Composition Roof
- Vinyl Siding
Interior Spaces
- 1,008 Sq Ft Home
- 1-Story Property
- Carpet
Kitchen
- Eat-In Kitchen
- Gas Oven or Range
- Dishwasher
Bedrooms and Bathrooms
- 3 Bedrooms
- 1 Full Bathroom
- Primary bathroom on main floor
Laundry
- Dryer
- Washer
Unfinished Basement
- Basement Fills Entire Space Under The House
- Laundry in Basement
Outdoor Features
- Patio
- Outbuilding
Schools
- Eyestone Elementary School
- Wellington Middle School
- Wellington High School
Utilities
- Forced Air Heating and Cooling System
- Cable TV Available
Additional Features
- Low Pile Carpeting
- Green Energy Fireplace or Wood Stove
Community Details
- No Home Owners Association
- Summit Subdivision
Listing and Financial Details
- Assessor Parcel Number R0286613
Map
Home Values in the Area
Average Home Value in this Area
Property History
| Date | Event | Price | Change | Sq Ft Price |
|---|---|---|---|---|
| 10/25/2024 10/25/24 | Sold | $360,000 | -6.5% | $357 / Sq Ft |
| 09/24/2024 09/24/24 | Price Changed | $385,000 | -4.9% | $382 / Sq Ft |
| 08/25/2024 08/25/24 | For Sale | $405,000 | +35.5% | $402 / Sq Ft |
| 10/07/2020 10/07/20 | Off Market | $299,000 | -- | -- |
| 07/10/2019 07/10/19 | Sold | $299,000 | 0.0% | $297 / Sq Ft |
| 05/23/2019 05/23/19 | For Sale | $299,000 | -- | $297 / Sq Ft |
Tax History
| Year | Tax Paid | Tax Assessment Tax Assessment Total Assessment is a certain percentage of the fair market value that is determined by local assessors to be the total taxable value of land and additions on the property. | Land | Improvement |
|---|---|---|---|---|
| 2025 | $2,662 | $28,810 | $2,010 | $26,800 |
| 2024 | $2,662 | $28,810 | $2,010 | $26,800 |
| 2022 | $2,230 | $20,329 | $2,085 | $18,244 |
| 2021 | $2,261 | $20,914 | $2,145 | $18,769 |
| 2020 | $2,254 | $20,692 | $2,145 | $18,547 |
| 2019 | $2,263 | $20,692 | $2,145 | $18,547 |
| 2018 | $2,001 | $18,749 | $2,160 | $16,589 |
| 2017 | $1,997 | $18,749 | $2,160 | $16,589 |
| 2016 | $1,028 | $10,229 | $2,388 | $7,841 |
| 2015 | $1,012 | $10,230 | $2,390 | $7,840 |
| 2014 | $1,140 | $11,400 | $2,390 | $9,010 |
Mortgage History
| Date | Status | Loan Amount | Loan Type |
|---|---|---|---|
| Open | $319,500 | VA | |
| Previous Owner | $229,600 | New Conventional | |
| Previous Owner | $239,200 | New Conventional | |
| Previous Owner | $142,000 | New Conventional | |
| Previous Owner | $142,398 | FHA | |
| Previous Owner | $44,000 | Stand Alone Second | |
| Previous Owner | $121,600 | New Conventional | |
| Previous Owner | $106,500 | Purchase Money Mortgage | |
| Closed | $30,400 | No Value Available |
Deed History
| Date | Type | Sale Price | Title Company |
|---|---|---|---|
| Warranty Deed | $360,000 | None Listed On Document | |
| Special Warranty Deed | $299,000 | Heritage Title Company | |
| Interfamily Deed Transfer | -- | None Available | |
| Quit Claim Deed | -- | None Available | |
| Warranty Deed | $152,000 | -- | |
| Warranty Deed | $111,000 | Fahtco | |
| Warranty Deed | $17,600 | -- |
Similar Homes in Wellington, CO
Source: IRES MLS
MLS Number: 1017255
APN: 89331-17-005
- 8545 Citation Dr
- 3530 Garfeild Ave
- 8441 Pebble Ct
- 3450 Saratoga St Unit D
- 0 Washington Ave Unit 1023866
- 3707 Cleveland Ave
- 8285 Wellington Blvd
- 8355 Wellington Blvd
- 8385 Wellington Blvd
- 8335 Wellington Blvd
- 3828 Mckinley Ave
- 3336 Mammoth Cir
- 8443 Woodlands Way
- 3300 Mammoth Ct
- 7701 6th St
- 4101 Ember Ave
- 3913 Roosevelt Ave
- 8005 5th St
- 3833 Lincoln Ave
- 4145 Ember Ave
