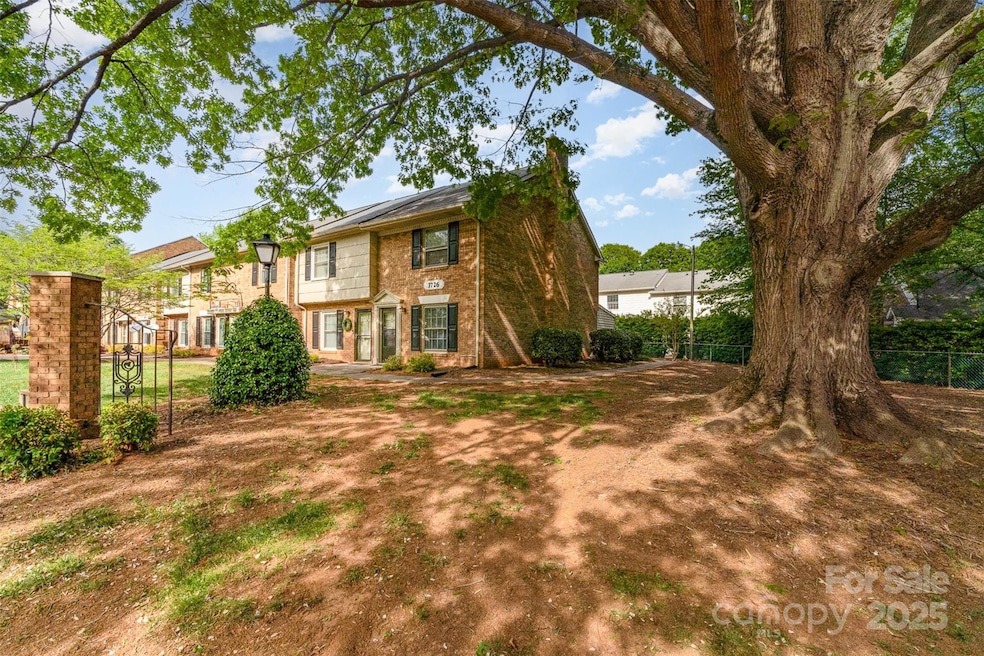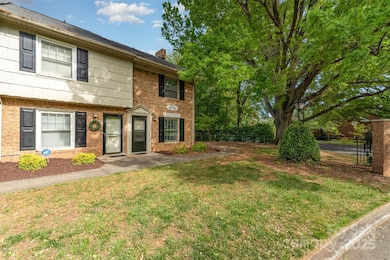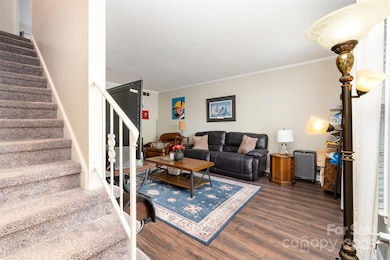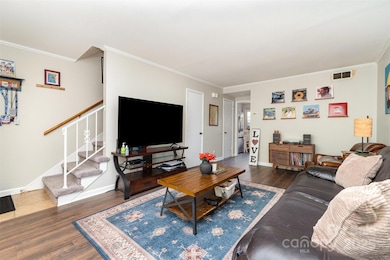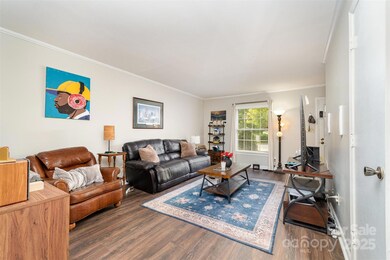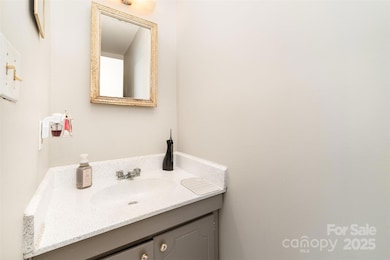
3726 Park Rd Charlotte, NC 28209
Ashbrook-Clawson Village NeighborhoodEstimated payment $2,173/month
Highlights
- Community Pool
- Patio
- Forced Air Heating and Cooling System
- Selwyn Elementary Rated A-
- Tile Flooring
About This Home
The location of this property is truly exceptional! This end unit is just a short distance from shopping, dining, and entertainment options. Upon entering, you'll discover updated laminate flooring throughout the home. The first floor features a roomy living area, a half bath, a kitchen, a dining space, and a pantry. The laundry area is conveniently located outside in the utility closet adjacent to a private patio. Upstairs, you will find a full bath, half bath in the primary and two generously sized bedrooms.
Open House Schedule
-
Sunday, April 27, 202512:00 to 2:00 pm4/27/2025 12:00:00 PM +00:004/27/2025 2:00:00 PM +00:00Add to Calendar
Property Details
Home Type
- Condominium
Est. Annual Taxes
- $2,102
Year Built
- Built in 1970
HOA Fees
- $240 Monthly HOA Fees
Parking
- Parking Lot
Home Design
- Brick Exterior Construction
- Slab Foundation
- Vinyl Siding
Interior Spaces
- 2-Story Property
- Laundry Located Outside
Kitchen
- Oven
- Dishwasher
Flooring
- Tile
- Vinyl
Bedrooms and Bathrooms
- 2 Bedrooms
Schools
- Selwyn Elementary School
- Alexander Graham Middle School
- Myers Park High School
Additional Features
- Patio
- Forced Air Heating and Cooling System
Listing and Financial Details
- Assessor Parcel Number 149-192-51
Community Details
Overview
- Red Rock Management Association
- Ashbrook Condos Subdivision
- Mandatory home owners association
Recreation
- Community Pool
Map
Home Values in the Area
Average Home Value in this Area
Tax History
| Year | Tax Paid | Tax Assessment Tax Assessment Total Assessment is a certain percentage of the fair market value that is determined by local assessors to be the total taxable value of land and additions on the property. | Land | Improvement |
|---|---|---|---|---|
| 2023 | $2,102 | $257,295 | $0 | $257,295 |
| 2022 | $2,188 | $213,700 | $0 | $213,700 |
| 2021 | $2,177 | $213,700 | $0 | $213,700 |
| 2020 | $2,062 | $213,700 | $0 | $213,700 |
| 2019 | $2,154 | $213,700 | $0 | $213,700 |
| 2018 | $1,527 | $110,800 | $45,000 | $65,800 |
| 2017 | $1,497 | $110,800 | $45,000 | $65,800 |
| 2016 | $1,488 | $110,800 | $45,000 | $65,800 |
| 2015 | $1,476 | $110,800 | $45,000 | $65,800 |
| 2014 | $1,462 | $110,800 | $45,000 | $65,800 |
Property History
| Date | Event | Price | Change | Sq Ft Price |
|---|---|---|---|---|
| 04/18/2025 04/18/25 | For Sale | $315,000 | +32.4% | $296 / Sq Ft |
| 10/19/2021 10/19/21 | Sold | $238,000 | -0.8% | $248 / Sq Ft |
| 09/19/2021 09/19/21 | Pending | -- | -- | -- |
| 09/17/2021 09/17/21 | For Sale | $240,000 | 0.0% | $250 / Sq Ft |
| 10/10/2013 10/10/13 | Rented | $895 | 0.0% | -- |
| 10/10/2013 10/10/13 | For Rent | $895 | -- | -- |
Deed History
| Date | Type | Sale Price | Title Company |
|---|---|---|---|
| Warranty Deed | $231,000 | Chicago Title Insurance Co | |
| Warranty Deed | $210,000 | Chicago Title Insurance Co |
Mortgage History
| Date | Status | Loan Amount | Loan Type |
|---|---|---|---|
| Open | $207,900 | New Conventional | |
| Previous Owner | $100,000 | Credit Line Revolving | |
| Previous Owner | $22,000 | Credit Line Revolving | |
| Previous Owner | $62,060 | Unknown |
Similar Homes in Charlotte, NC
Source: Canopy MLS (Canopy Realtor® Association)
MLS Number: 4248906
APN: 149-192-51
- 3722 Park Rd Unit Q
- 722 Hillside Ave
- 1105 Reece Rd
- 1410 Paddock Cir
- 1401 Heather Ln
- 1239 Reece Rd
- 1300 Reece Rd Unit 200
- 1300 Reece Rd Unit 302
- 3937 Arbor Ln Unit H
- 1210 Sewickley Dr
- 984 Park Slope Dr Unit 42
- 1113 Urban Place
- 879 Park Slope Dr Unit 23
- 379 Ridgewood Ave
- 1139 Hampton Gardens Ln Unit 33
- 1269 E Woodlawn Rd
- 1141 Hollyheath Ln Unit 41
- 1304 E Woodlawn Rd
- 1244 Madison Towns Ln
- 1446 Townes Rd
