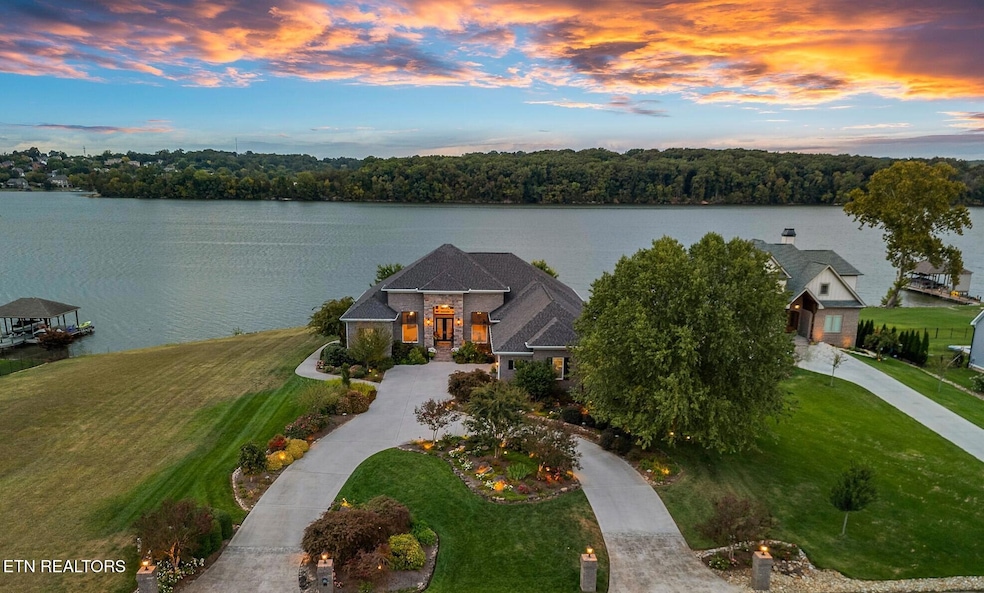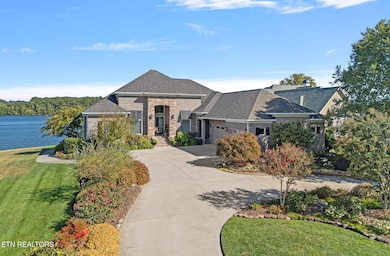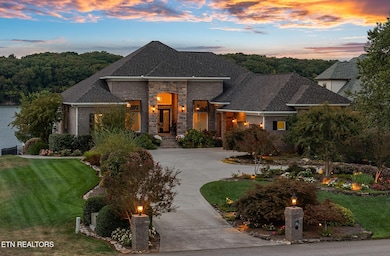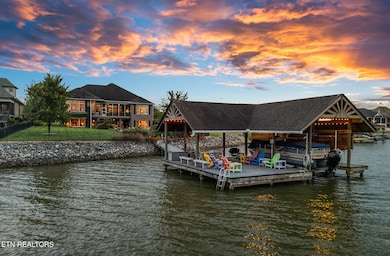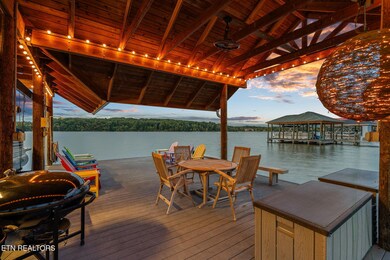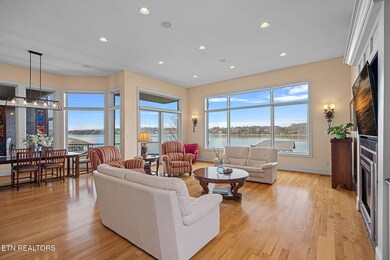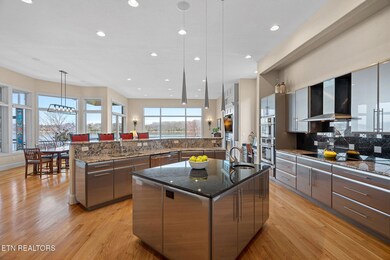
3726 Promontory Point Louisville, TN 37777
Louisville NeighborhoodEstimated payment $14,610/month
Highlights
- Lake Front
- Boat Ramp
- Gated Community
- Middle Settlements Elementary School Rated A-
- Docks
- Landscaped Professionally
About This Home
Get Ready for Lake Life in Tennessee!
This stunning main-channel luxury lakefront home in the prestigious Lowe's Ferry community offers breathtaking panoramic views of Fort Loudoun Lake from almost every room. Nestled on a level 0.77-acre lot, this home is designed for ultimate lakefront living.
Step outside to your oversized covered boat dock, complete with a 12,000 lb boat lift, locked storage, and dedicated spaces for canoes and/or kayaks. Whether you're setting sail at sunrise or relaxing by the water at sunset, this property delivers the perfect lake lifestyle.
Inside, soaring vaulted ceilings and expansive picture windows fill the home with natural light, showcasing the unparalleled water views. The open-concept layout creates a warm and inviting atmosphere, ideal for both entertaining and everyday living.
As a Lowe's Ferry Property Owner, you'll enjoy exclusive amenities, including a gated entrance, lakeside clubhouse with a workout room, and a sparkling pool.
Located just minutes from West Knoxville, Turkey Creek shopping, Pellissippi Parkway, and McGhee Tyson Airport, this home combines luxury lakefront living with unbeatable convenience—only 20 miles from downtown Knoxville.
MUCH MORE INFORMATION WILL BE ADDED IN THE COMING DAYS.
Don't miss this rare opportunity to own a one-of-a-kind waterfront retreat!
Home Details
Home Type
- Single Family
Est. Annual Taxes
- $6,189
Year Built
- Built in 2008
Lot Details
- 0.77 Acre Lot
- Lake Front
- Fenced Yard
- Landscaped Professionally
- Level Lot
- Rain Sensor Irrigation System
HOA Fees
- $167 Monthly HOA Fees
Parking
- 3 Car Attached Garage
- Parking Available
- Garage Door Opener
Home Design
- Traditional Architecture
- Brick Exterior Construction
- Stone Siding
Interior Spaces
- 7,072 Sq Ft Home
- Wet Bar
- Cathedral Ceiling
- Ceiling Fan
- Gas Log Fireplace
- Insulated Windows
- Great Room
- Breakfast Room
- Formal Dining Room
- Recreation Room
- Bonus Room
- Screened Porch
- Storage Room
- Lake Views
Kitchen
- Breakfast Bar
- Self-Cleaning Oven
- Range
- Microwave
- Dishwasher
- Kitchen Island
- Disposal
Flooring
- Wood
- Carpet
- Tile
Bedrooms and Bathrooms
- 4 Bedrooms
- Primary Bedroom on Main
- Split Bedroom Floorplan
- Walk-In Closet
- Whirlpool Bathtub
- Walk-in Shower
Laundry
- Laundry Room
- Dryer
- Washer
Finished Basement
- Walk-Out Basement
- Recreation or Family Area in Basement
Home Security
- Home Security System
- Fire and Smoke Detector
Outdoor Features
- Docks
- Dock Permitted
- Balcony
- Deck
- Patio
Schools
- Middle Settlements Elementary School
- Union Grove Middle School
- William Blount High School
Utilities
- Zoned Heating and Cooling System
- Heating System Uses Propane
- Internet Available
Listing and Financial Details
- Property Available on 3/21/25
- Assessor Parcel Number 015F A 043.00
Community Details
Overview
- Association fees include sewer, security
- Lowes Ferry Subdivision
- Mandatory home owners association
- Community Lake
Amenities
- Clubhouse
Recreation
- Boat Ramp
- Boat Dock
- Community Pool
Security
- Security Service
- Gated Community
Map
Home Values in the Area
Average Home Value in this Area
Tax History
| Year | Tax Paid | Tax Assessment Tax Assessment Total Assessment is a certain percentage of the fair market value that is determined by local assessors to be the total taxable value of land and additions on the property. | Land | Improvement |
|---|---|---|---|---|
| 2024 | $6,189 | $389,275 | $100,000 | $289,275 |
| 2023 | $6,189 | $389,275 | $100,000 | $289,275 |
| 2022 | $7,132 | $288,750 | $65,625 | $223,125 |
| 2021 | $7,132 | $288,750 | $65,625 | $223,125 |
| 2020 | $7,132 | $288,750 | $65,625 | $223,125 |
| 2019 | $7,345 | $288,750 | $65,625 | $223,125 |
| 2018 | $6,151 | $249,025 | $65,625 | $183,400 |
| 2017 | $6,151 | $249,025 | $65,625 | $183,400 |
| 2016 | $6,151 | $249,025 | $65,625 | $183,400 |
| 2015 | $5,354 | $249,025 | $65,625 | $183,400 |
| 2014 | $5,378 | $249,025 | $65,625 | $183,400 |
| 2013 | $5,378 | $250,150 | $0 | $0 |
Deed History
| Date | Type | Sale Price | Title Company |
|---|---|---|---|
| Warranty Deed | $1,000,000 | -- | |
| Warranty Deed | $975,000 | -- |
Mortgage History
| Date | Status | Loan Amount | Loan Type |
|---|---|---|---|
| Previous Owner | $100,000 | Commercial | |
| Previous Owner | $971,920 | No Value Available |
Similar Homes in Louisville, TN
Source: East Tennessee REALTORS® MLS
MLS Number: 1293784
APN: 015F-A-043.00
- Lot 33 Promontory Point
- 0 Topsail Ct
- 3755 Promontory Point
- 3340 Lowes Ferry Rd
- Lot 30 Spoondrift Ct
- 316 Spoondrift Ct
- 3239 Lowes Landing
- 0 Haven Hill Rd
- 3660 Haven Hill Rd
- Lot 41 Haven Hill Rd
- 3670 Haven Hill Rd
- 3402 Lanyard Ln
- 1862 Stone Harbor Way
- 1854 Royal Harbor Dr
- 0 Northshore Dr S Unit 1277454
- 0 Northshore Dr S Unit 1277453
- 0 Northshore Dr S Unit 1277452
- 0 Northshore Dr S Unit 1277451
- 9932 Giverny Cir
- 2043 Willow View Ln
