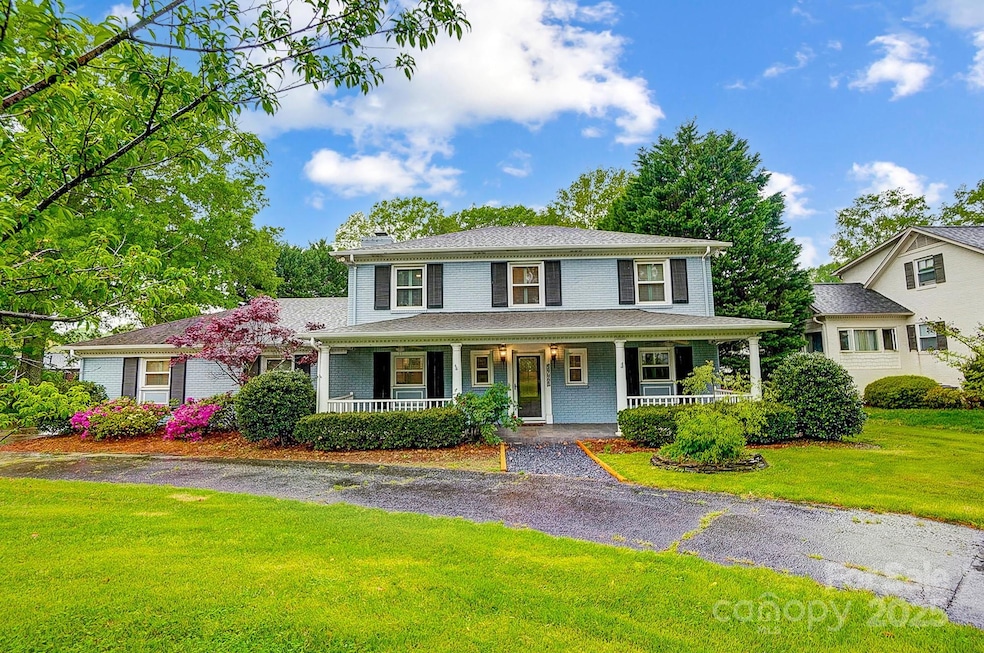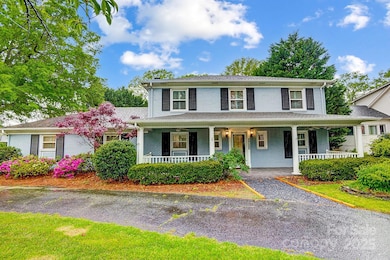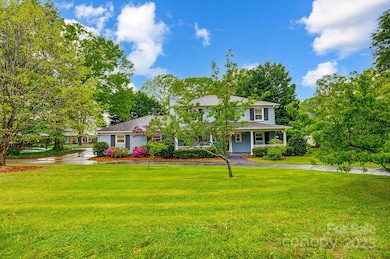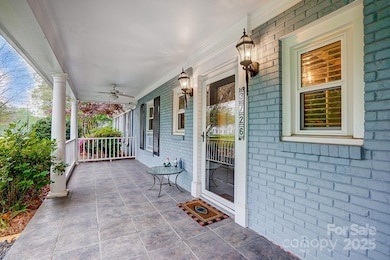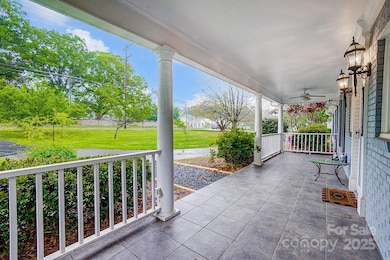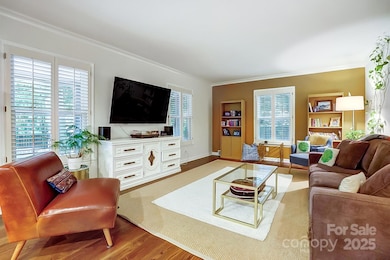
3726 Providence Rd Charlotte, NC 28211
Foxcroft NeighborhoodEstimated payment $7,150/month
Highlights
- Pool and Spa
- Deck
- Corner Lot
- Sharon Elementary Rated A-
- Wood Flooring
- Terrace
About This Home
Opportunity awaits to make this well-loved home your dream home, or live out your dreams of owning a Bed & Breakfast, or develop into multi-million dollar townhomes. Zoning permits your dreams to come true! Nestled on nearly 1/2 an acre in a prime location this home is the perfect blend of comfort & convenience. A traditional home loaded w/ character encouraging you to enjoy spacious living both inside & out! On approach you’re greeted by mature trees & two generous circular driveways w/ ample parking. Featuring two primary bedrooms- one on each floor, plus 3 additional bedrooms lends flexibility for family, guests, & home offices. The kitchen features granite countertops, SS appliances, an expansive center island w/ seating, & a breakfast nook. A private backyard oasis features an in-ground swimming pool, spa, covered patio, & plenty of space for outdoor entertaining. This home combines abundant space, a remarkable value, & unbeatable convenience to restaurants, shopping, schools!
Co-Listing Agent
EXP Realty LLC Ballantyne Brokerage Phone: 704-774-9194 License #271737
Home Details
Home Type
- Single Family
Est. Annual Taxes
- $7,106
Year Built
- Built in 1962
Lot Details
- Wood Fence
- Back Yard Fenced
- Corner Lot
- Level Lot
- Property is zoned R-8MF(CD, R-8MF9CD0
Home Design
- Slab Foundation
- Four Sided Brick Exterior Elevation
Interior Spaces
- 2-Story Property
- Built-In Features
- Bar Fridge
- Entrance Foyer
- Living Room with Fireplace
- Crawl Space
- Laundry Room
Kitchen
- Double Oven
- Gas Cooktop
- Microwave
- Dishwasher
- Kitchen Island
- Disposal
Flooring
- Wood
- Tile
Bedrooms and Bathrooms
Parking
- Circular Driveway
- 8 Open Parking Spaces
Pool
- Pool and Spa
- In Ground Pool
Outdoor Features
- Deck
- Covered patio or porch
- Terrace
Schools
- Sharon Elementary School
- Alexander Graham Middle School
- Myers Park High School
Utilities
- Central Air
- Heating System Uses Natural Gas
- Cable TV Available
Community Details
- The Cloisters Subdivision
Listing and Financial Details
- Assessor Parcel Number 183-091-03
Map
Home Values in the Area
Average Home Value in this Area
Tax History
| Year | Tax Paid | Tax Assessment Tax Assessment Total Assessment is a certain percentage of the fair market value that is determined by local assessors to be the total taxable value of land and additions on the property. | Land | Improvement |
|---|---|---|---|---|
| 2023 | $7,106 | $994,800 | $488,800 | $506,000 |
| 2022 | $5,665 | $619,000 | $365,500 | $253,500 |
| 2021 | $5,367 | $619,000 | $365,500 | $253,500 |
| 2020 | $5,620 | $616,300 | $365,500 | $250,800 |
| 2019 | $6,039 | $616,300 | $365,500 | $250,800 |
| 2018 | $4,913 | $368,900 | $200,800 | $168,100 |
| 2017 | $4,838 | $368,900 | $200,800 | $168,100 |
| 2016 | $4,829 | $368,900 | $200,800 | $168,100 |
| 2015 | $4,817 | $368,900 | $200,800 | $168,100 |
| 2014 | $6,163 | $475,000 | $243,000 | $232,000 |
Property History
| Date | Event | Price | Change | Sq Ft Price |
|---|---|---|---|---|
| 04/10/2025 04/10/25 | For Sale | $1,175,000 | -- | $363 / Sq Ft |
Deed History
| Date | Type | Sale Price | Title Company |
|---|---|---|---|
| Warranty Deed | $375,000 | None Available | |
| Deed | $175,000 | -- |
Mortgage History
| Date | Status | Loan Amount | Loan Type |
|---|---|---|---|
| Open | $447,724 | VA | |
| Closed | $375,000 | VA | |
| Previous Owner | $400,000 | Credit Line Revolving | |
| Previous Owner | $197,794 | Unknown | |
| Previous Owner | $250,000 | Credit Line Revolving | |
| Previous Owner | $200,000 | Credit Line Revolving |
Similar Homes in Charlotte, NC
Source: Canopy MLS (Canopy Realtor® Association)
MLS Number: 4238441
APN: 183-091-03
- 619 Edgemont Rd
- 3434 Fielding Ave
- 804 Huntington Park Dr
- 2027 Meadowood Ln
- 1000 Huntington Park Dr Unit L6A
- 4016 Nettie Ct
- 3319 Gresham Place
- 3200 Providence Rd Unit 1B
- 3200 Providence Rd Unit 1A
- 242 Beckham Ct
- 3769 Abingdon Rd
- 3131 Providence Rd Unit 1B
- 3131 Providence Rd Unit 1A
- 4039 Abingdon Rd
- 3030 Brookridge Ln
- 106 Hunter Ln
- 3925 Silver Bell Dr
- 5303 Shasta Hill Ct
- 8023 Litaker Manor Ct
- 8014 Litaker Manor Ct
