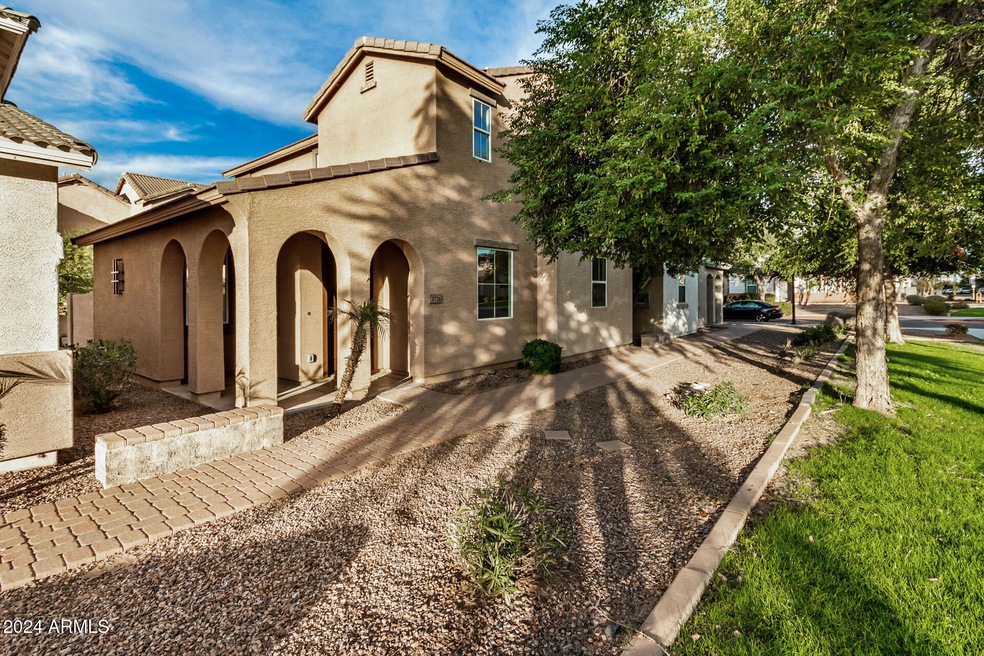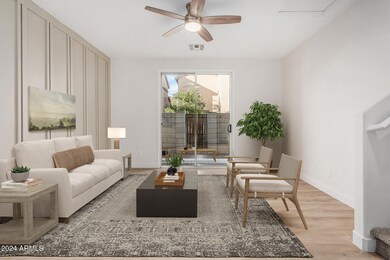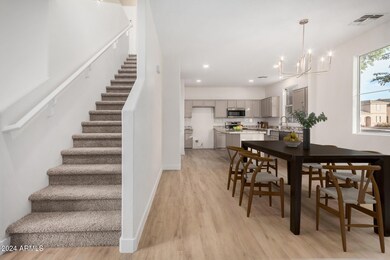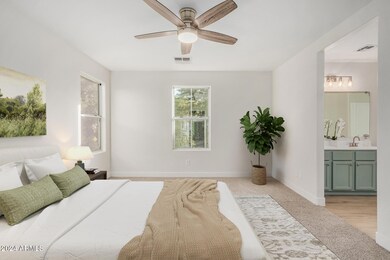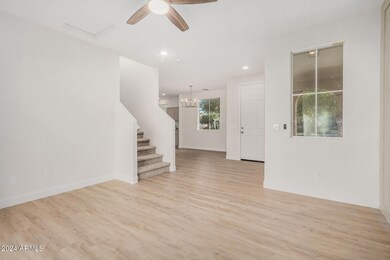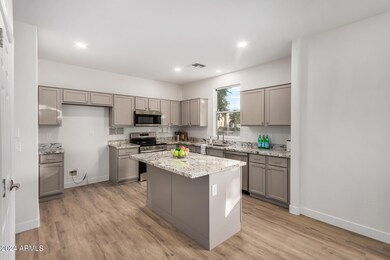
3726 S 54th Glen Phoenix, AZ 85043
Estrella Village NeighborhoodHighlights
- Vaulted Ceiling
- Granite Countertops
- Eat-In Kitchen
- Phoenix Coding Academy Rated A
- Private Yard
- Double Pane Windows
About This Home
As of January 2025Welcome home to this stunning 3-bedroom, 2.5-bath property, freshly updated with stylish, quality finishes. Step into an inviting space featuring luxury vinyl plank flooring in all common living areas and soft, new carpet in each bedroom for ultimate comfort. The bright, modern kitchen shines with freshly painted cabinets, new countertops, and stainless steel appliances, creating the perfect setting for cooking and entertaining. This move-in ready home is complemented by new lighting and interior paint throughout, offering a clean, contemporary look. Conveniently located near Loop 202 freeway for easy access to shopping, dining, and commuting. Enjoy a spacious primary suite, two additional bedrooms, and 2.5 baths—all designed with comfort and elegance in mind.
Home Details
Home Type
- Single Family
Est. Annual Taxes
- $1,249
Year Built
- Built in 2008
Lot Details
- 2,016 Sq Ft Lot
- Block Wall Fence
- Private Yard
- Grass Covered Lot
HOA Fees
- $119 Monthly HOA Fees
Parking
- 2 Car Garage
Home Design
- Wood Frame Construction
- Tile Roof
- Stucco
Interior Spaces
- 1,410 Sq Ft Home
- 2-Story Property
- Vaulted Ceiling
- Ceiling Fan
- Double Pane Windows
- Washer and Dryer Hookup
Kitchen
- Kitchen Updated in 2024
- Eat-In Kitchen
- Built-In Microwave
- Kitchen Island
- Granite Countertops
Flooring
- Floors Updated in 2024
- Carpet
- Vinyl
Bedrooms and Bathrooms
- 3 Bedrooms
- Bathroom Updated in 2024
- Primary Bathroom is a Full Bathroom
- 2.5 Bathrooms
- Dual Vanity Sinks in Primary Bathroom
Location
- Property is near a bus stop
Schools
- Riverside Traditional Elementary School
- Kings Ridge Middle School
- Carl Hayden High School
Utilities
- Cooling Available
- Heating Available
- Plumbing System Updated in 2024
- Wiring Updated in 2024
- High Speed Internet
- Cable TV Available
Listing and Financial Details
- Tax Lot 333
- Assessor Parcel Number 104-59-429
Community Details
Overview
- Association fees include ground maintenance
- Vision Comm Mgmt Association, Phone Number (480) 759-4945
- Built by K Hovnanian
- Riverbend Unit B Subdivision
- FHA/VA Approved Complex
Recreation
- Community Playground
Map
Home Values in the Area
Average Home Value in this Area
Property History
| Date | Event | Price | Change | Sq Ft Price |
|---|---|---|---|---|
| 01/21/2025 01/21/25 | Sold | $326,000 | -2.7% | $231 / Sq Ft |
| 11/20/2024 11/20/24 | Price Changed | $334,900 | -1.5% | $238 / Sq Ft |
| 11/06/2024 11/06/24 | For Sale | $339,900 | +109.8% | $241 / Sq Ft |
| 04/28/2017 04/28/17 | Sold | $162,000 | -1.8% | $115 / Sq Ft |
| 04/04/2017 04/04/17 | Pending | -- | -- | -- |
| 03/18/2017 03/18/17 | Price Changed | $164,900 | -2.9% | $117 / Sq Ft |
| 02/26/2017 02/26/17 | For Sale | $169,900 | -- | $120 / Sq Ft |
Tax History
| Year | Tax Paid | Tax Assessment Tax Assessment Total Assessment is a certain percentage of the fair market value that is determined by local assessors to be the total taxable value of land and additions on the property. | Land | Improvement |
|---|---|---|---|---|
| 2025 | $1,249 | $10,279 | -- | -- |
| 2024 | $1,050 | $9,790 | -- | -- |
| 2023 | $1,050 | $23,210 | $4,640 | $18,570 |
| 2022 | $1,037 | $17,070 | $3,410 | $13,660 |
| 2021 | $1,048 | $15,080 | $3,010 | $12,070 |
| 2020 | $1,025 | $13,360 | $2,670 | $10,690 |
| 2019 | $1,007 | $12,080 | $2,410 | $9,670 |
| 2018 | $994 | $10,930 | $2,180 | $8,750 |
| 2017 | $929 | $9,720 | $1,940 | $7,780 |
| 2016 | $995 | $8,870 | $1,770 | $7,100 |
| 2015 | $910 | $7,910 | $1,580 | $6,330 |
Mortgage History
| Date | Status | Loan Amount | Loan Type |
|---|---|---|---|
| Previous Owner | $211,233 | FHA | |
| Previous Owner | $182,132 | FHA | |
| Previous Owner | $160,000 | FHA | |
| Previous Owner | $159,065 | FHA | |
| Previous Owner | $6,924 | FHA | |
| Previous Owner | $122,900 | FHA |
Deed History
| Date | Type | Sale Price | Title Company |
|---|---|---|---|
| Warranty Deed | $260,000 | Security Title Agency | |
| Warranty Deed | $251,000 | Security Title Agency | |
| Warranty Deed | $162,000 | Great American Title Agency | |
| Special Warranty Deed | $124,855 | Lawyers Title Insurance Corp | |
| Quit Claim Deed | $69,742 | Lawyers Title Insurance Corp | |
| Quit Claim Deed | -- | Lawyers Title Insurance Corp |
Similar Homes in the area
Source: Arizona Regional Multiple Listing Service (ARMLS)
MLS Number: 6780707
APN: 104-59-429
- 5472 W Fulton St
- 5474 W Fulton St
- 5462 W Fulton St
- 5413 W Warner St
- 5233 W Albeniz Place
- 5138 W Fulton St
- 5145 W Odeum Ln Unit A
- 5112 W Fulton St
- 5721 W Getty Dr
- 3714 S 58th Dr
- 5811 W Encinas Ln
- 4110 S 58th Ln
- 6221 W Raymond St
- 4901 W Magnolia St Unit 18
- 6245 W Southgate St Unit 1
- 3839 S 63rd Dr
- 5318 W Grenadine Rd
- 4234 S 62nd Ln Unit I
- 3708 S 64th Ave
- 6331 W Winslow Ave
